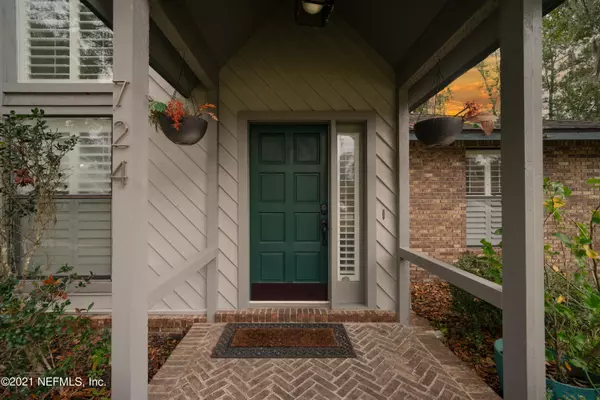$411,000
$415,000
1.0%For more information regarding the value of a property, please contact us for a free consultation.
3 Beds
2 Baths
2,661 SqFt
SOLD DATE : 01/28/2022
Key Details
Sold Price $411,000
Property Type Single Family Home
Sub Type Single Family Residence
Listing Status Sold
Purchase Type For Sale
Square Footage 2,661 sqft
Price per Sqft $154
Subdivision Loch Rane
MLS Listing ID 1142526
Sold Date 01/28/22
Style A-Frame
Bedrooms 3
Full Baths 2
HOA Fees $100/ann
HOA Y/N Yes
Originating Board realMLS (Northeast Florida Multiple Listing Service)
Year Built 1986
Property Description
Over 2,660 sq feet of perfection in the gated community of Loch Rane! Walk into the foyer w/ a warm welcome from the double sided fireplace & expansive living spaces. The formal sitting room and living room are split down the middle w/ a spiral staircase leading up to the most amazing bonus room. Peek out the triangular windows overlooking the pool & almost half an acre, w/ no neighbors in sight! This split floor plan of 3 bedrooms & 2 bathrooms, allows for a private master bedroom on it's own side of the house w/ split vanities & a walk in shower. You'll find the updated kitchen & separate laundry room quite convenient just off the garage w/ tons of storage throughout. Step outside & you're overcome w/ a breath of fresh air. Take a dip in the pool in your fully fenced yard & ENJOY! All information pertaining to the property is deemed reliable, but not guaranteed. Information to be verified by the Buyer.
Location
State FL
County Clay
Community Loch Rane
Area 134-South Blanding
Direction From Blanding Blvd head W on Lock Rane Blvd. Pass through guard gate (you must be escorted with a licensed Real Estate Agent) Take left on Chathal to Rt. on Duart to Rt on Arran Ct.
Interior
Interior Features Breakfast Nook, Built-in Features, Primary Bathroom -Tub with Separate Shower, Primary Downstairs, Split Bedrooms, Walk-In Closet(s)
Heating Central, Electric
Cooling Central Air, Electric
Flooring Vinyl
Fireplaces Number 1
Fireplaces Type Wood Burning
Fireplace Yes
Laundry Electric Dryer Hookup, Washer Hookup
Exterior
Parking Features Additional Parking
Garage Spaces 2.0
Fence Back Yard, Wood, Wrought Iron
Pool In Ground
Amenities Available Clubhouse, Security, Tennis Court(s)
Roof Type Shingle
Total Parking Spaces 2
Private Pool No
Building
Sewer Public Sewer
Water Public
Architectural Style A-Frame
Structure Type Frame,Wood Siding
New Construction No
Schools
Elementary Schools S. Bryan Jennings
Middle Schools Orange Park
High Schools Orange Park
Others
Tax ID 42042500881424359
Security Features Other
Acceptable Financing Cash, Conventional
Listing Terms Cash, Conventional
Read Less Info
Want to know what your home might be worth? Contact us for a FREE valuation!

Our team is ready to help you sell your home for the highest possible price ASAP
Bought with WATSON REALTY CORP
“My job is to find and attract mastery-based agents to the office, protect the culture, and make sure everyone is happy! ”







