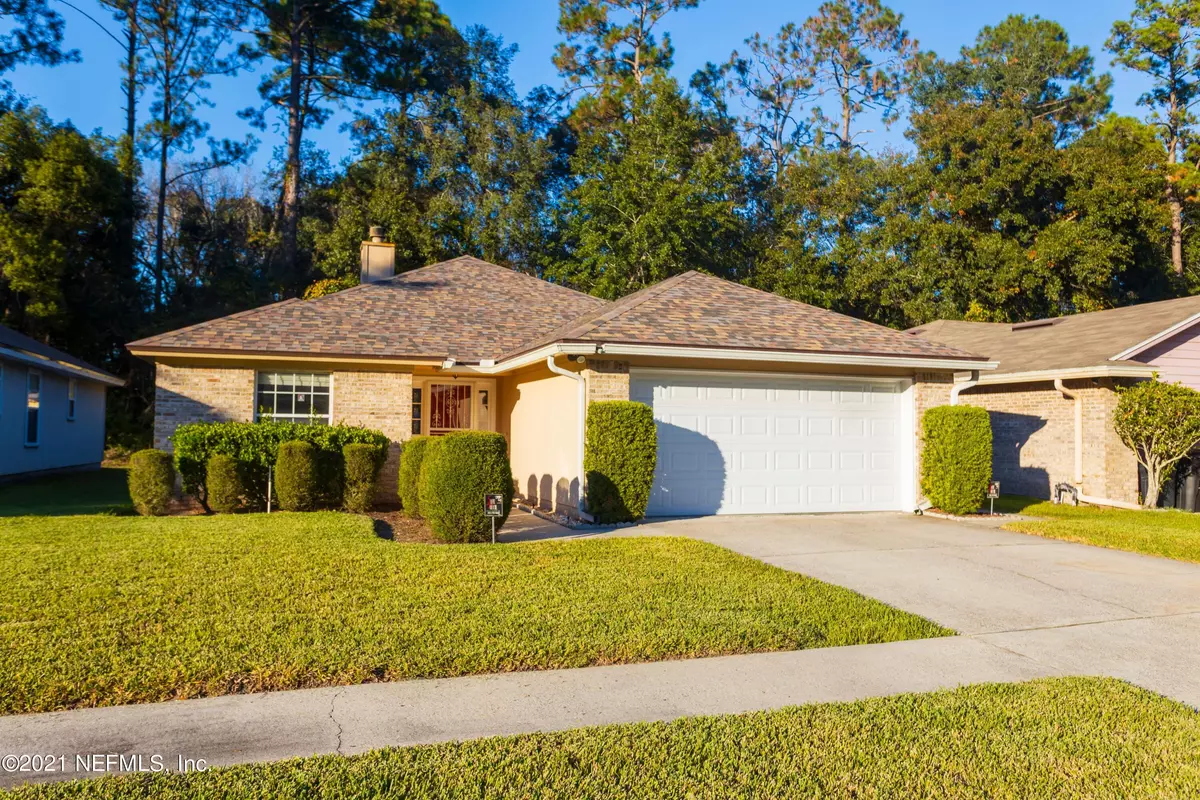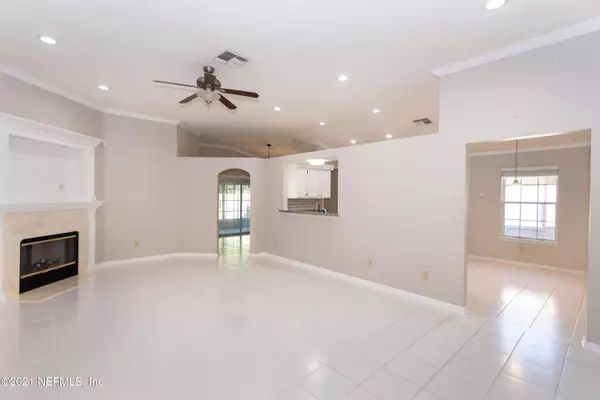$316,100
$315,000
0.3%For more information regarding the value of a property, please contact us for a free consultation.
3 Beds
2 Baths
1,555 SqFt
SOLD DATE : 01/19/2022
Key Details
Sold Price $316,100
Property Type Single Family Home
Sub Type Single Family Residence
Listing Status Sold
Purchase Type For Sale
Square Footage 1,555 sqft
Price per Sqft $203
Subdivision Spring Branch
MLS Listing ID 1143575
Sold Date 01/19/22
Style Traditional
Bedrooms 3
Full Baths 2
HOA Fees $10/ann
HOA Y/N Yes
Originating Board realMLS (Northeast Florida Multiple Listing Service)
Year Built 1999
Lot Dimensions 5615
Property Description
Beautiful and Spacious Floridian Home with 2017 Roof! Located near an array of amenities on a 5,615sqft lot, this 3BR/2BR, 1,555sqft property offers charming comfort with stylish exterior brick, an openly flowing split-floorplan, high ceilings, crown moulding, a sizeable living room w/fireplace, recessed lighting, durable tile flooring, and an eat-in kitchen featuring granite countertops, a SS refrigerator, a pantry, and an adjacent dining room. Entertain in the fully enclosed patio or grill outdoors in the backyard with a concrete patio! Relax in the primary bedroom, which has vaulted ceilings, a deep closet, and an en suite. Other features: 2-car garage, laundry area, new A/C, shed near shops, downtown Jacksonville, NAS, I-295, highways, and dining, and much more! Call now for your tour! tour!
Location
State FL
County Duval
Community Spring Branch
Area 061-Herlong/Normandy Area
Direction Turn left after the HW, left on the second light by BOFA and go straight. Turn left on the STOP sign, the house will be on your right hand side.
Rooms
Other Rooms Shed(s)
Interior
Interior Features Eat-in Kitchen, Kitchen Island, Pantry, Primary Bathroom - Tub with Shower, Primary Bathroom -Tub with Separate Shower, Split Bedrooms, Walk-In Closet(s)
Heating Central
Cooling Central Air
Flooring Tile, Wood
Fireplaces Number 1
Fireplace Yes
Laundry Electric Dryer Hookup, Washer Hookup
Exterior
Garage Spaces 2.0
Fence Back Yard, Wood
Pool None
Roof Type Shingle
Porch Glass Enclosed, Patio
Total Parking Spaces 2
Private Pool No
Building
Sewer Public Sewer
Water Public
Architectural Style Traditional
Structure Type Aluminum Siding,Frame,Vinyl Siding
New Construction No
Others
Tax ID 0081302200
Security Features Security System Owned,Smoke Detector(s)
Acceptable Financing Cash, Conventional, FHA, VA Loan
Listing Terms Cash, Conventional, FHA, VA Loan
Read Less Info
Want to know what your home might be worth? Contact us for a FREE valuation!

Our team is ready to help you sell your home for the highest possible price ASAP
Bought with EXP REALTY LLC

“My job is to find and attract mastery-based agents to the office, protect the culture, and make sure everyone is happy! ”







