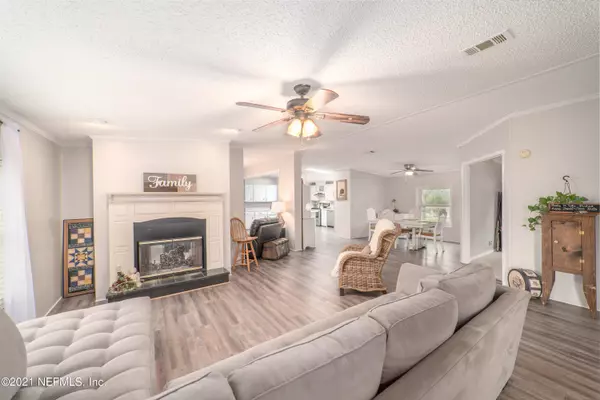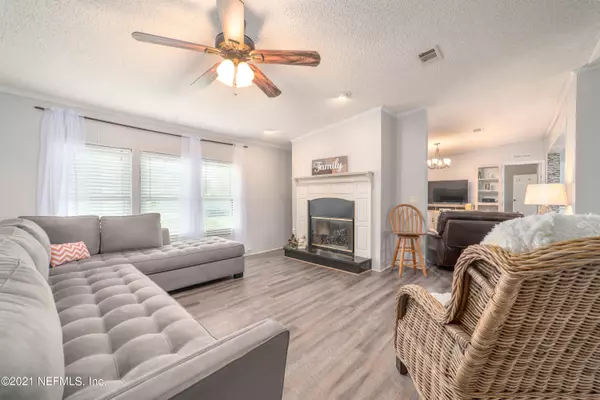$235,000
$235,000
For more information regarding the value of a property, please contact us for a free consultation.
4 Beds
2 Baths
2,387 SqFt
SOLD DATE : 01/07/2022
Key Details
Sold Price $235,000
Property Type Manufactured Home
Sub Type Manufactured Home
Listing Status Sold
Purchase Type For Sale
Square Footage 2,387 sqft
Price per Sqft $98
Subdivision Deer Run
MLS Listing ID 1144877
Sold Date 01/07/22
Style Ranch
Bedrooms 4
Full Baths 2
HOA Y/N No
Originating Board realMLS (Northeast Florida Multiple Listing Service)
Year Built 1999
Lot Dimensions 160 x 440
Property Description
Highest & Best by 12.12.21 at 6pm. Float for pleasure or fish with purpose at this rare lakefront home on 1.61 acres of land! This 4 bed, 2 bath home offers spacious living with both a casual and formal living room as well as an eat-in kitchen, formal dining room and oversized indoor laundry. Cast your line for Bream or Bass fish from the Gheenoe that is included in the sale and can accommodate a motor! The large deck overlooking the lake is perfect for entertaining or simply enjoying a moment of serenity. Equipped with electricity the workshop offers both indoor and covered outdoor storage for your toys and equipment. Over $85,000 in home upgrades include BRAND NEW: LVP floors, water softener, appliances, and windows with warranty. Roof is only 8 years young.
Location
State FL
County Duval
Community Deer Run
Area 065-Panther Creek/Adams Lake/Duval County-Sw
Direction I-10 W/FL-8 W toward Lake City. Take Chaffee Road exit. Take the ramp toward Whitehouse. Turn Left onto Chaffee Road South. Left onto W. Beaver. Left onto Yellow Water Road. Left onto Antler Trail, N.
Interior
Interior Features Breakfast Bar, Eat-in Kitchen, Entrance Foyer, Kitchen Island, Pantry, Primary Bathroom -Tub with Separate Shower, Primary Downstairs, Split Bedrooms, Vaulted Ceiling(s), Walk-In Closet(s)
Heating Central, Electric
Cooling Central Air, Electric
Flooring Vinyl
Fireplaces Number 1
Fireplaces Type Wood Burning
Furnishings Unfurnished
Fireplace Yes
Exterior
Parking Features RV Access/Parking
Fence Chain Link
Pool None
Waterfront Description Pond
View Water
Roof Type Shingle
Porch Deck
Private Pool No
Building
Lot Description Wooded
Sewer Septic Tank
Water Well
Architectural Style Ranch
New Construction No
Schools
Elementary Schools Mamie Agnes Jones
Middle Schools Baldwin
High Schools Baldwin
Others
Tax ID 0009714040
Acceptable Financing Cash, Conventional, FHA, VA Loan
Listing Terms Cash, Conventional, FHA, VA Loan
Read Less Info
Want to know what your home might be worth? Contact us for a FREE valuation!

Our team is ready to help you sell your home for the highest possible price ASAP

“My job is to find and attract mastery-based agents to the office, protect the culture, and make sure everyone is happy! ”







