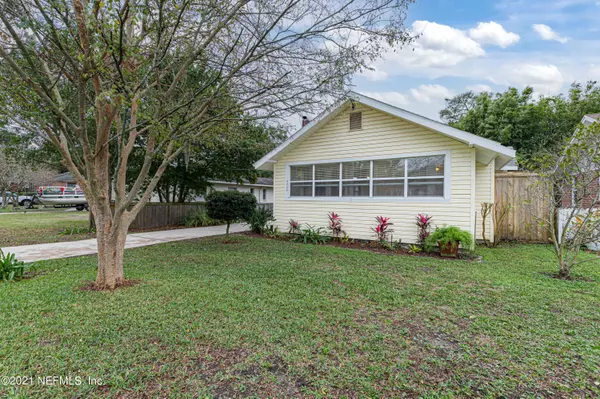$260,000
$255,000
2.0%For more information regarding the value of a property, please contact us for a free consultation.
2 Beds
2 Baths
1,224 SqFt
SOLD DATE : 01/27/2022
Key Details
Sold Price $260,000
Property Type Single Family Home
Sub Type Single Family Residence
Listing Status Sold
Purchase Type For Sale
Square Footage 1,224 sqft
Price per Sqft $212
Subdivision St Johns Park
MLS Listing ID 1146699
Sold Date 01/27/22
Style Traditional
Bedrooms 2
Full Baths 2
HOA Y/N No
Originating Board realMLS (Northeast Florida Multiple Listing Service)
Year Built 1935
Lot Dimensions 50' x 125'
Property Description
Make your dreams come true in 2022 in this 1935 Avondale Craftsman bungalow. Natural light streams in through all the windows, making this home cheery and bright. Home features the original hardwood floors throughout, fireplace mantel and surround, open Craftsman floor plan, cedar lined closets and easy access to the secluded backyard, featuring a fire pit and raised garden bed. The quaint kitchen was recently updated and features stainless steel appliances and quartz countertops. This home offers 2 bedrooms and 2 full baths, washer and dryer are also located inside and included. There is plenty of off street parking and a 2 car detached garage. If you are looking for a cozy cottage or a fantastic investment addition, you must see this home now!
Location
State FL
County Duval
Community St Johns Park
Area 032-Avondale
Direction From US 17 (Roosevelt Boulevard) turn east onto St. Johns Avenue. The home will be on the right hand side of the road before you cross Fair Street.
Interior
Interior Features Primary Bathroom - Shower No Tub, Primary Downstairs, Skylight(s), Split Bedrooms
Heating Central, Heat Pump, Other
Cooling Central Air
Flooring Wood
Exterior
Parking Features Detached, Garage, On Street
Garage Spaces 2.0
Fence Back Yard, Wood
Pool None
Utilities Available Cable Available
Roof Type Shingle
Total Parking Spaces 2
Private Pool No
Building
Sewer Public Sewer
Water Public
Architectural Style Traditional
Structure Type Frame,Vinyl Siding
New Construction No
Schools
Elementary Schools Fishweir
Middle Schools Lake Shore
High Schools Riverside
Others
Tax ID 0692030000
Acceptable Financing Cash, Conventional, FHA, VA Loan
Listing Terms Cash, Conventional, FHA, VA Loan
Read Less Info
Want to know what your home might be worth? Contact us for a FREE valuation!

Our team is ready to help you sell your home for the highest possible price ASAP
Bought with HOMEPRO REALTY JACKSONVILLE LLC
“My job is to find and attract mastery-based agents to the office, protect the culture, and make sure everyone is happy! ”







