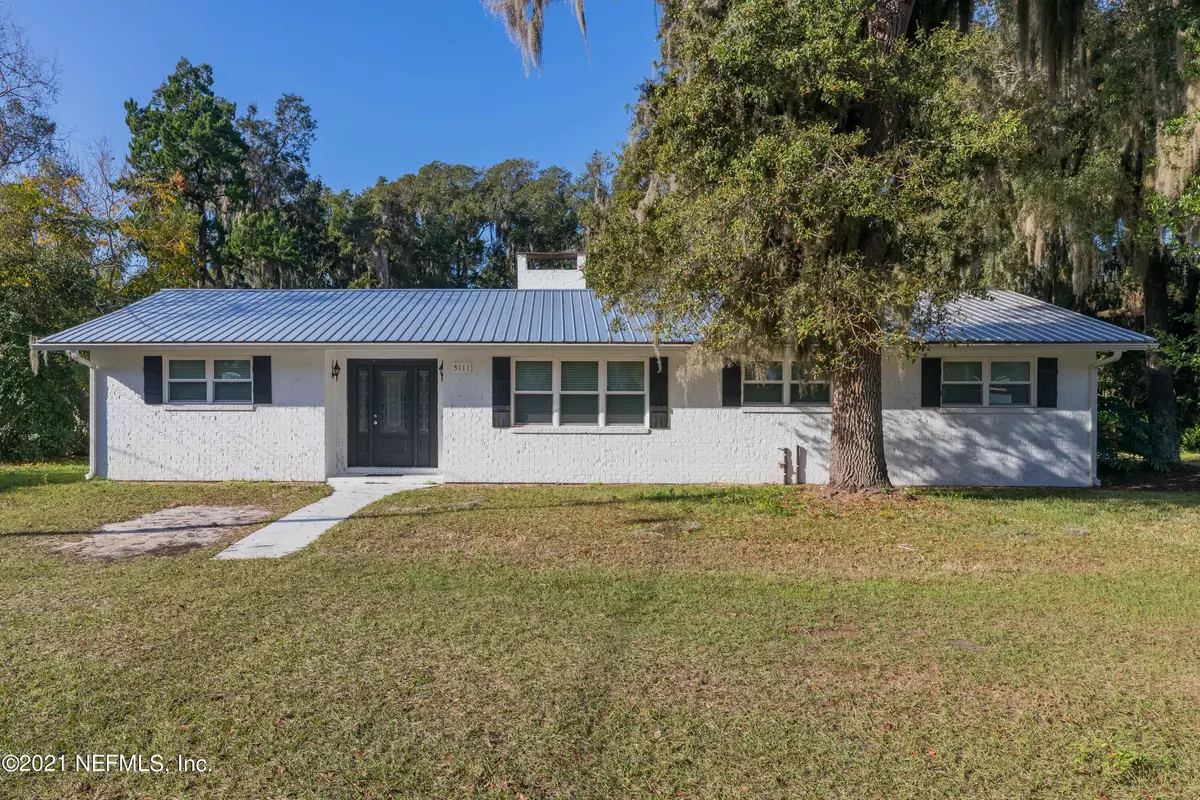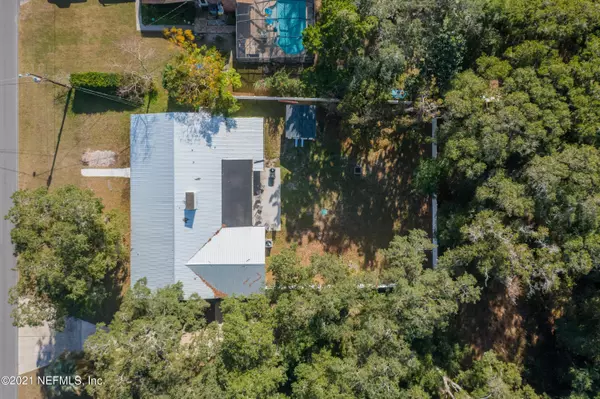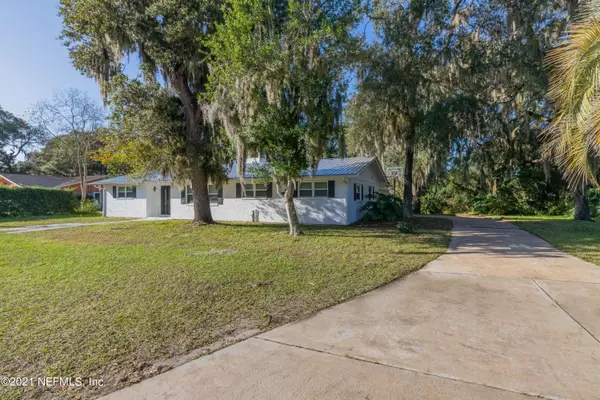$484,900
$484,900
For more information regarding the value of a property, please contact us for a free consultation.
5 Beds
3 Baths
2,487 SqFt
SOLD DATE : 04/04/2022
Key Details
Sold Price $484,900
Property Type Single Family Home
Sub Type Single Family Residence
Listing Status Sold
Purchase Type For Sale
Square Footage 2,487 sqft
Price per Sqft $194
Subdivision St Augustine South
MLS Listing ID 1146447
Sold Date 04/04/22
Style Ranch
Bedrooms 5
Full Baths 3
HOA Y/N No
Originating Board realMLS (Northeast Florida Multiple Listing Service)
Year Built 1969
Lot Dimensions 160x100
Property Description
BEAUTIFULLY & TASTEFULLY REMODELED 5BR/3BA ON .37 ACRE IN ST AUGUSTINE SOUTH. No HOA, so bring your boat & RV to this oversized .37 acre (4 lots) fully fenced yard with room for a pool! Less than 5 minutes to 2 boat ramps to the intracoastal. Solid concrete block/brick home has new roof, new A/C, new windows, new floors, new kitchen, 3 new bathrooms, repiped, new patio, new shed, full fence in huge backyard backing to marsh & preserve. Wonderful home consists of owner suite, ensuite guest suite plus 3 more large bedrooms & 1 upgraded bathroom. Open floor plan with brand new kitchen with stainless steel appliances & island overlooking great room and gorgeous white brick fireplace. Giant formal dining with French doors leading to patio & lush fully fenced yard. Large indoor laundry room leads to oversized 2 car garage. Beyond fenced yard is Moultrie Creek leading to the intracoastal. NOT in a flood zone! 5 minutes to shopping, 15 minutes to the beach & historic downtown.
Location
State FL
County St. Johns
Community St Augustine South
Area 335-St Augustine South
Direction Us 1 South to Shore Dr; turn east and follow Shore Dr to 5111 on the right side.
Interior
Interior Features Kitchen Island, Split Bedrooms
Heating Central, Electric
Cooling Central Air, Electric
Fireplaces Number 1
Fireplaces Type Wood Burning
Fireplace Yes
Exterior
Parking Features Attached, Garage
Garage Spaces 2.0
Fence Back Yard
Pool None
Roof Type Metal
Porch Patio
Total Parking Spaces 2
Private Pool No
Building
Sewer Septic Tank
Water Public
Architectural Style Ranch
Structure Type Concrete
New Construction No
Schools
Elementary Schools Osceola
Middle Schools Murray
High Schools Pedro Menendez
Others
Tax ID 2440800000
Acceptable Financing Cash, Conventional, FHA, VA Loan
Listing Terms Cash, Conventional, FHA, VA Loan
Read Less Info
Want to know what your home might be worth? Contact us for a FREE valuation!

Our team is ready to help you sell your home for the highest possible price ASAP
Bought with IHEART REALTY INC
“My job is to find and attract mastery-based agents to the office, protect the culture, and make sure everyone is happy! ”







