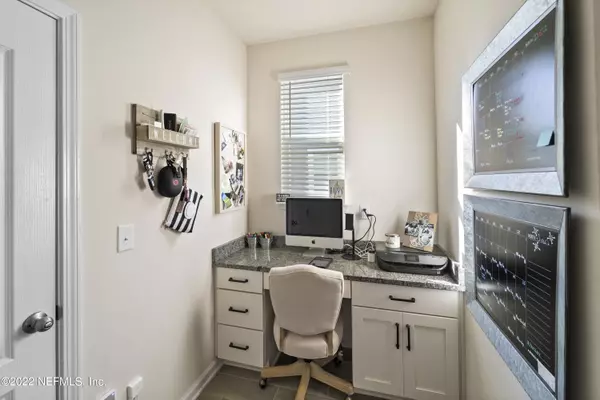$391,000
$385,000
1.6%For more information regarding the value of a property, please contact us for a free consultation.
3 Beds
3 Baths
1,795 SqFt
SOLD DATE : 02/25/2022
Key Details
Sold Price $391,000
Property Type Townhouse
Sub Type Townhouse
Listing Status Sold
Purchase Type For Sale
Square Footage 1,795 sqft
Price per Sqft $217
Subdivision Aberdeen
MLS Listing ID 1149470
Sold Date 02/25/22
Bedrooms 3
Full Baths 2
Half Baths 1
HOA Fees $96/qua
HOA Y/N Yes
Originating Board realMLS (Northeast Florida Multiple Listing Service)
Year Built 2019
Property Description
***MULTIPLE OFFERS RECEIVED***HIGHEST AND BEST DUE BY SUNDAY JAN 23RD AT 5:00PM***This like new end unit townhome is located in Aberdeen in the heart of St Johns county. The 3 bdrm 2.5 bath townhouse is situated on a Preserve lot and features; a 2-car attached garage, ceramic tile plank flooring, new carpet and padding upstairs, volume ceilings, granite counters, stainless steel appliances, upgraded cabinet hardware with lots of cabinet space in the kitchen, island with breakfast bar, new kitchen faucet, office nook off kitchen, upgraded half bath downstairs features new vanity, lighting, and mirror, all bedrooms are located upstairs as well as the laundry room with full size washer and dryer, and two full baths, Master bath has walk in showe and double vanity, new outdoor fan w/light and remote, upgraded bedroom lighting and ceiling fans, mounted overhead garage storage (4X8), Ring doorbell plus 2 exterior mount cameras, screened in oversized back patio, dryer vent cleaned, exterior power washed including driveway and sidewalk, this house has been meticulously maintained! All located close to amenity center, pool, fitness center, and playground!
A+ schools and shopping!
Location
State FL
County St. Johns
Community Aberdeen
Area 301-Julington Creek/Switzerland
Direction From Racetrack Rd. take Veteran's Pkwy S, turn Right on Longleaf Pine Pkwy and continue approx 1.8 miles to the community of Prestwick on the Left. First Right on Bush Pl to Property on the Right.
Interior
Heating Central
Cooling Central Air
Exterior
Parking Features Attached, Garage
Garage Spaces 2.0
Pool Community, None
Porch Patio, Porch, Screened
Total Parking Spaces 2
Private Pool No
Building
Lot Description Corner Lot
Sewer Public Sewer
Water Public
New Construction No
Schools
Middle Schools Switzerland Point
High Schools Bartram Trail
Others
Tax ID 0098090890
Security Features Smoke Detector(s)
Acceptable Financing Cash, Conventional, VA Loan
Listing Terms Cash, Conventional, VA Loan
Read Less Info
Want to know what your home might be worth? Contact us for a FREE valuation!

Our team is ready to help you sell your home for the highest possible price ASAP
Bought with VERTICA REALTY LLC

“My job is to find and attract mastery-based agents to the office, protect the culture, and make sure everyone is happy! ”







