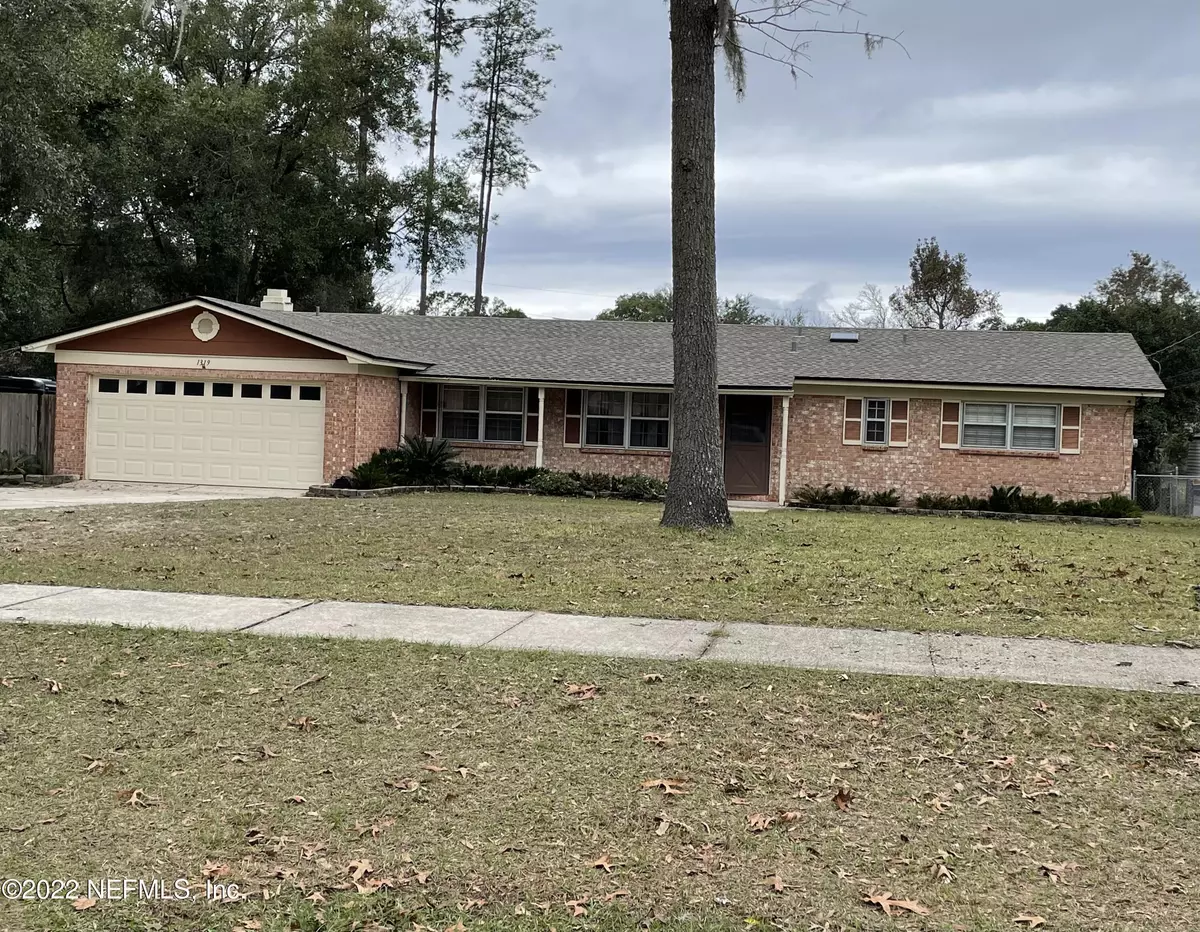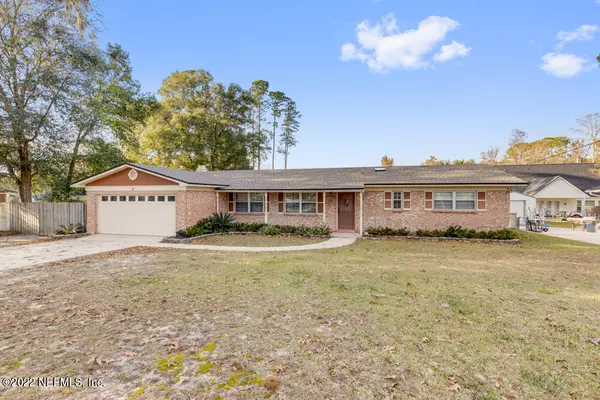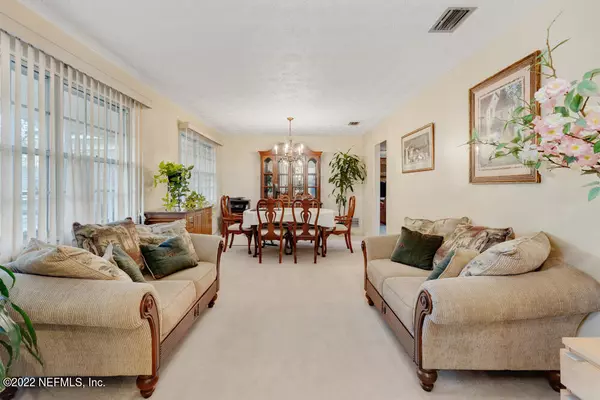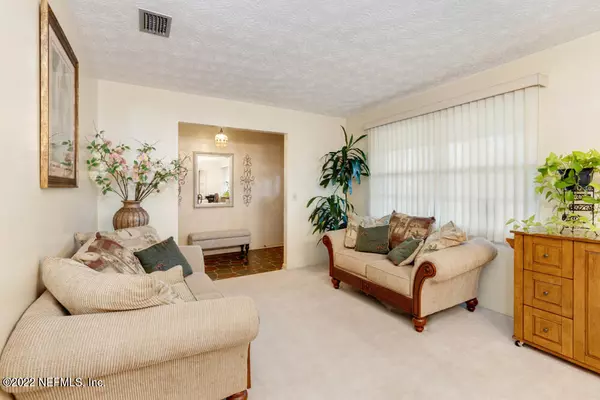$350,000
$349,000
0.3%For more information regarding the value of a property, please contact us for a free consultation.
3 Beds
2 Baths
1,596 SqFt
SOLD DATE : 03/02/2022
Key Details
Sold Price $350,000
Property Type Single Family Home
Sub Type Single Family Residence
Listing Status Sold
Purchase Type For Sale
Square Footage 1,596 sqft
Price per Sqft $219
Subdivision Mandarin Meadows
MLS Listing ID 1150449
Sold Date 03/02/22
Style Ranch,Traditional
Bedrooms 3
Full Baths 2
HOA Y/N No
Originating Board realMLS (Northeast Florida Multiple Listing Service)
Year Built 1975
Property Description
***Multiple offers received.*** Highest and Best due by 5:00 pm tomorrow. Sellers will make a decision at 7:30 tomorrow evening. Highly desirable St. John's county! This all-brick beauty stands out among others with its solid construction of yesteryear, its spacious third of an acre, and its soothing sunroom wrapped in windows. This ranch style home has been owned only twice through the decades, and their immaculate care is evidenced throughout. The spacious kitchen boasts beautiful honey walnut cabinetry and a breakfast bar; the family room features a brick-to-ceiling wood burning fireplace with a rich dark-wood carved mantle; the comfortable bedrooms offer oversized closets, while the owner's suite offers a walk-in closet and an en-suite with walk-in shower.
Location
State FL
County St. Johns
Community Mandarin Meadows
Area 301-Julington Creek/Switzerland
Direction I-295 to FL S/San Jose Blvd. Take exit 5B. Follow FL-13 S. to Fruit Cove Rd. S. (approx. 5.8 miles. .2 miles to home on the right.
Rooms
Other Rooms Workshop
Interior
Interior Features Breakfast Bar, Entrance Foyer, Primary Bathroom - Shower No Tub
Heating Central
Cooling Central Air
Fireplaces Type Wood Burning
Fireplace Yes
Laundry Electric Dryer Hookup, Washer Hookup
Exterior
Parking Features Attached, Garage
Garage Spaces 2.0
Fence Back Yard
Pool None
Total Parking Spaces 2
Private Pool No
Building
Sewer Septic Tank
Water Well
Architectural Style Ranch, Traditional
New Construction No
Schools
Elementary Schools Hickory Creek
High Schools Creekside
Others
Tax ID 0094600000
Acceptable Financing Cash, Conventional, FHA, VA Loan
Listing Terms Cash, Conventional, FHA, VA Loan
Read Less Info
Want to know what your home might be worth? Contact us for a FREE valuation!

Our team is ready to help you sell your home for the highest possible price ASAP
Bought with VYLLA HOME
“My job is to find and attract mastery-based agents to the office, protect the culture, and make sure everyone is happy! ”







