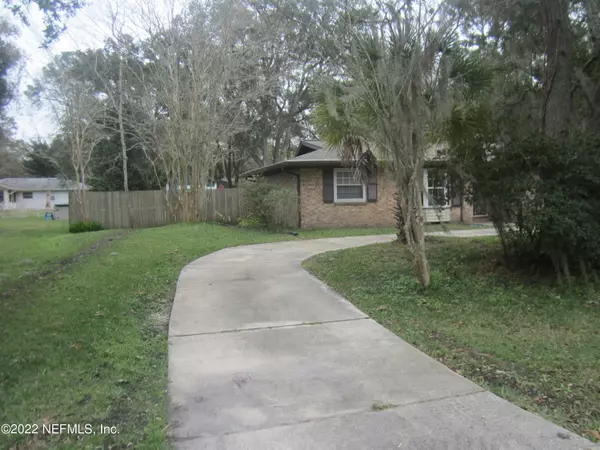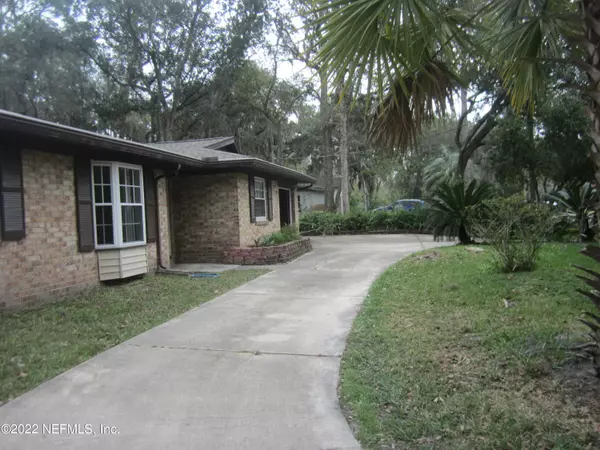$285,000
$320,000
10.9%For more information regarding the value of a property, please contact us for a free consultation.
2 Beds
2 Baths
1,046 SqFt
SOLD DATE : 03/11/2022
Key Details
Sold Price $285,000
Property Type Single Family Home
Sub Type Single Family Residence
Listing Status Sold
Purchase Type For Sale
Square Footage 1,046 sqft
Price per Sqft $272
Subdivision Mandarin Point
MLS Listing ID 1151429
Sold Date 03/11/22
Style Ranch
Bedrooms 2
Full Baths 2
HOA Y/N No
Originating Board realMLS (Northeast Florida Multiple Listing Service)
Year Built 1977
Lot Dimensions 100 X 145
Property Description
Mandarin Point Brick 2 BR, 2 Bath, 1 car garage updated house. Large storage room off the garage. New Window World energy efficient windows, new kitchen cabinets w Granite Transformations counter top, new roof, totally remodeled bathrooms, new washer & dryer stay, new 16 Seer a/c unit, tile floors except for bedrooms. New roof 2018. Attached screened porch with sliding windows. Huge fenced back yard with shed, fruit trees and lots of shrubs. Has double car gate for entrance into back yard, side parking for boat or RV and a circular driveway. You do not want to miss this move in ready home.
Location
State FL
County Duval
Community Mandarin Point
Area 014-Mandarin
Direction From downtown 1-95 south, exit I-295 north, exit San Jose Blvd south, right on Mandarin Rd to house on left
Rooms
Other Rooms Shed(s), Workshop
Interior
Interior Features Breakfast Bar, Pantry, Primary Bathroom - Shower No Tub, Split Bedrooms, Walk-In Closet(s)
Heating Central, Electric, Heat Pump, Other
Cooling Central Air
Flooring Carpet, Concrete, Tile
Furnishings Unfurnished
Laundry Electric Dryer Hookup, Washer Hookup
Exterior
Parking Features Attached, Garage, Garage Door Opener, RV Access/Parking
Garage Spaces 1.0
Fence Back Yard, Wood
Pool None
Utilities Available Cable Available, Other
Amenities Available RV/Boat Storage, Trash
Roof Type Shingle
Porch Deck, Porch, Screened
Total Parking Spaces 1
Private Pool No
Building
Sewer Public Sewer
Water Public
Architectural Style Ranch
New Construction No
Others
HOA Name none
Tax ID 1057441046
Security Features Smoke Detector(s)
Acceptable Financing Cash, Conventional, FHA, VA Loan
Listing Terms Cash, Conventional, FHA, VA Loan
Read Less Info
Want to know what your home might be worth? Contact us for a FREE valuation!

Our team is ready to help you sell your home for the highest possible price ASAP
Bought with TRADITIONS REALTY LLC
“My job is to find and attract mastery-based agents to the office, protect the culture, and make sure everyone is happy! ”







