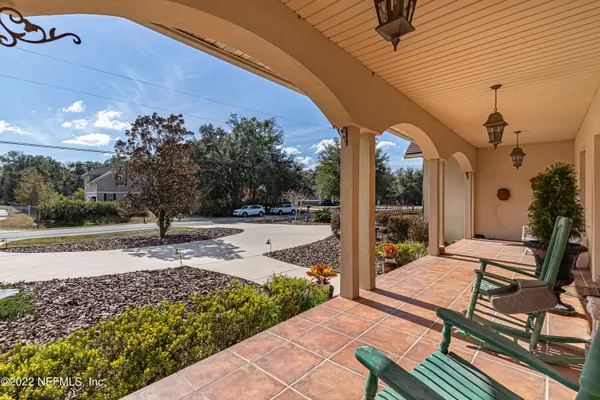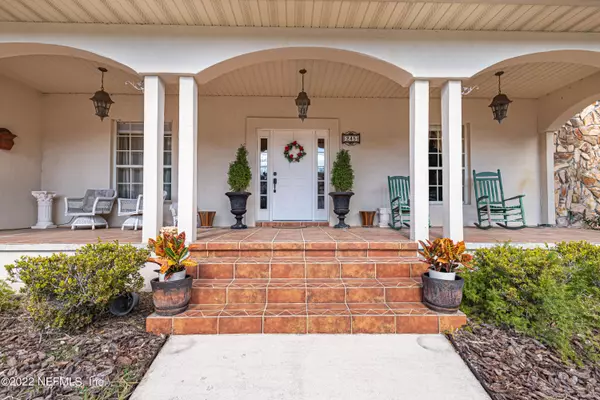$680,000
$698,600
2.7%For more information regarding the value of a property, please contact us for a free consultation.
4 Beds
4 Baths
3,719 SqFt
SOLD DATE : 05/26/2022
Key Details
Sold Price $680,000
Property Type Single Family Home
Sub Type Single Family Residence
Listing Status Sold
Purchase Type For Sale
Square Footage 3,719 sqft
Price per Sqft $182
Subdivision Harvey Grant
MLS Listing ID 1152346
Sold Date 05/26/22
Style Traditional
Bedrooms 4
Full Baths 3
Half Baths 1
HOA Y/N No
Originating Board realMLS (Northeast Florida Multiple Listing Service)
Year Built 2003
Lot Dimensions 207 x 215
Property Description
Looking for space? It's here in this custom built home on just over 1 acre in Fleming Island! From the spacious front porch to the foyer with a beautiful curved staircase, this home is loaded with special features. Gourmet kitchen with upgraded cabinets, granite, dual wall ovens, large island and walk in pantry. Oversized two car side entry garage plus an additional detached two car garage with upstairs bonus room. Primary bedroom & 2nd bedroom with attached bath downstairs, bedrooms 3 & 4 upstairs. 2nd floor also has two large unfinished bonus rooms, one with stairs down to garage. Hardwood floors in foyer, living room, dining room and stairs. Concrete block construction, water softener w/diffuser, security system and screened back patio. No HOA fees.
Location
State FL
County Clay
Community Harvey Grant
Area 121-Fleming Island-Ne
Direction From HWY 17 and CR 220, East on Bald Eagle, Left on Pine, Right on Hollywood Forest to home on Left.
Interior
Interior Features Breakfast Bar, Butler Pantry, Eat-in Kitchen, Entrance Foyer, In-Law Floorplan, Kitchen Island, Pantry, Primary Bathroom -Tub with Separate Shower, Primary Downstairs, Split Bedrooms, Walk-In Closet(s)
Heating Central, Electric, Heat Pump
Cooling Central Air, Electric
Flooring Carpet, Concrete, Tile, Wood
Fireplaces Number 1
Fireplaces Type Wood Burning, Other
Fireplace Yes
Laundry Electric Dryer Hookup, Washer Hookup
Exterior
Parking Features Attached, Circular Driveway, Detached, Garage, Garage Door Opener
Garage Spaces 4.0
Pool None
Utilities Available Cable Connected
Waterfront Description Creek
Roof Type Shingle
Porch Front Porch, Patio, Porch, Screened
Total Parking Spaces 4
Private Pool No
Building
Lot Description Sprinklers In Front, Sprinklers In Rear
Sewer Public Sewer
Water Public
Architectural Style Traditional
Structure Type Concrete,Stucco
New Construction No
Schools
Elementary Schools Paterson
High Schools Fleming Island
Others
Tax ID 46042601411700503
Security Features Security System Owned,Smoke Detector(s)
Acceptable Financing Cash, Conventional, VA Loan
Listing Terms Cash, Conventional, VA Loan
Read Less Info
Want to know what your home might be worth? Contact us for a FREE valuation!

Our team is ready to help you sell your home for the highest possible price ASAP
Bought with COLDWELL BANKER VANGUARD REALTY

“My job is to find and attract mastery-based agents to the office, protect the culture, and make sure everyone is happy! ”







