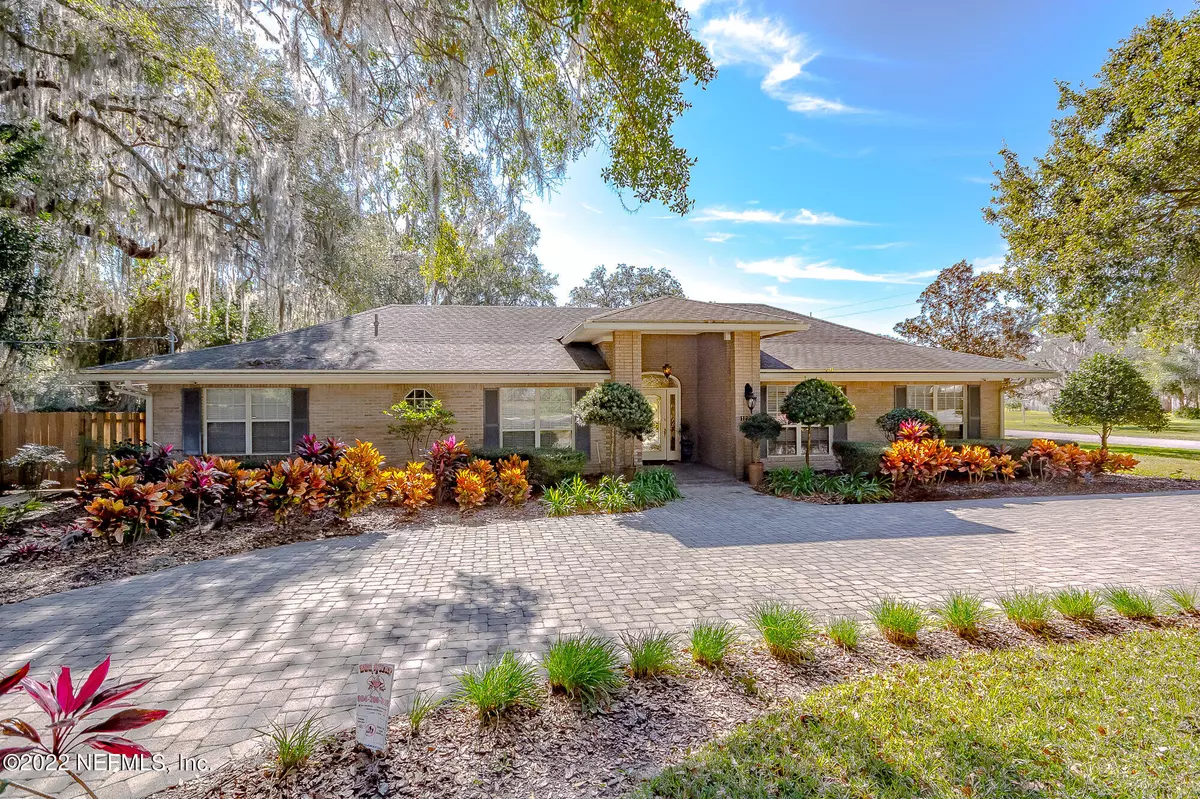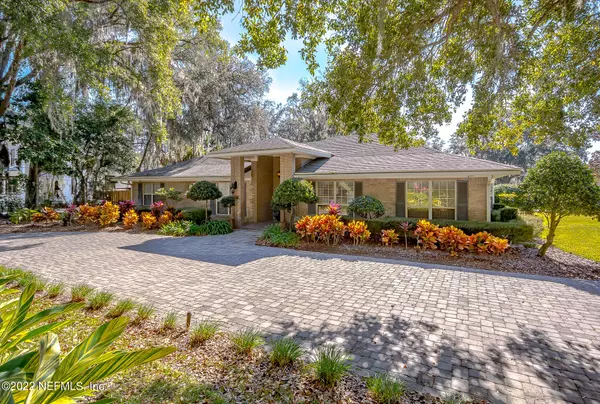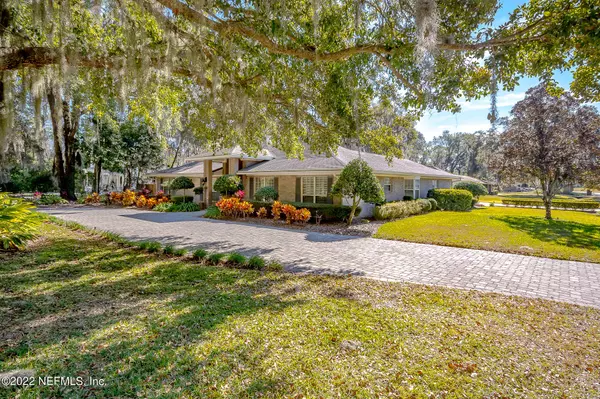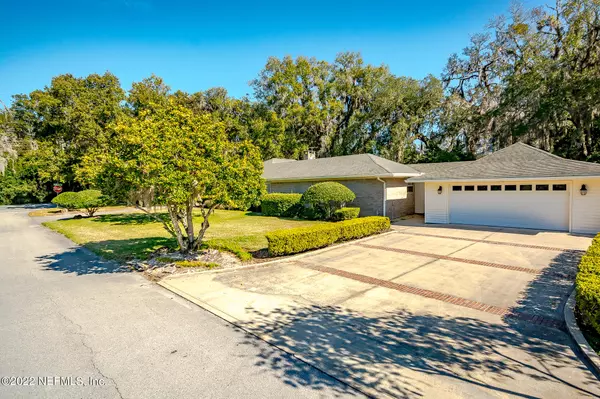$485,000
$530,000
8.5%For more information regarding the value of a property, please contact us for a free consultation.
4 Beds
3 Baths
3,024 SqFt
SOLD DATE : 03/18/2022
Key Details
Sold Price $485,000
Property Type Single Family Home
Sub Type Single Family Residence
Listing Status Sold
Purchase Type For Sale
Square Footage 3,024 sqft
Price per Sqft $160
Subdivision Mandarin Village
MLS Listing ID 1153410
Sold Date 03/18/22
Style Ranch,Traditional
Bedrooms 4
Full Baths 3
HOA Y/N No
Originating Board realMLS (Northeast Florida Multiple Listing Service)
Year Built 1978
Property Description
Absolutely beautiful Mandarin estate on large lot with peaceful gardens welcomes you home! So much room to spread out inside and outside your home. Inside, you'll find an open floor plan and vaulted ceilings for a spacious feeling. The owners suite is large and inviting and almost all rooms in the house open to the gorgeous backyard. Your home also offers lots of extra space for an at-home office, hobby room, or play room. Once outside, you'll find a koi pond and Japanese gardens perfect for relaxing or hosting outdoor gatherings. This home has been lovingly maintained and is ready for its new family.
Location
State FL
County Duval
Community Mandarin Village
Area 014-Mandarin
Direction From San Jose, turn Right onto Mandarin RD, home is on the left.
Rooms
Other Rooms Shed(s), Workshop
Interior
Interior Features Breakfast Bar, Central Vacuum, Eat-in Kitchen, Entrance Foyer, Primary Bathroom -Tub with Separate Shower, Primary Downstairs, Vaulted Ceiling(s), Walk-In Closet(s), Wet Bar
Heating Central, Electric, Heat Pump
Cooling Central Air
Flooring Marble, Wood
Fireplaces Number 1
Fireplaces Type Wood Burning
Fireplace Yes
Laundry Electric Dryer Hookup, Washer Hookup
Exterior
Parking Features Attached, Circular Driveway, Garage, Garage Door Opener
Garage Spaces 2.0
Fence Back Yard, Wood
Pool None
Utilities Available Cable Connected
Roof Type Shingle
Porch Patio
Total Parking Spaces 2
Private Pool No
Building
Lot Description Sprinklers In Front, Sprinklers In Rear
Sewer Septic Tank
Water Well
Architectural Style Ranch, Traditional
New Construction No
Others
Tax ID 1058150010
Security Features Smoke Detector(s)
Acceptable Financing Cash, Conventional, FHA, VA Loan
Listing Terms Cash, Conventional, FHA, VA Loan
Read Less Info
Want to know what your home might be worth? Contact us for a FREE valuation!

Our team is ready to help you sell your home for the highest possible price ASAP
Bought with H OLIVER AND COMPANY, LLC.
“My job is to find and attract mastery-based agents to the office, protect the culture, and make sure everyone is happy! ”







