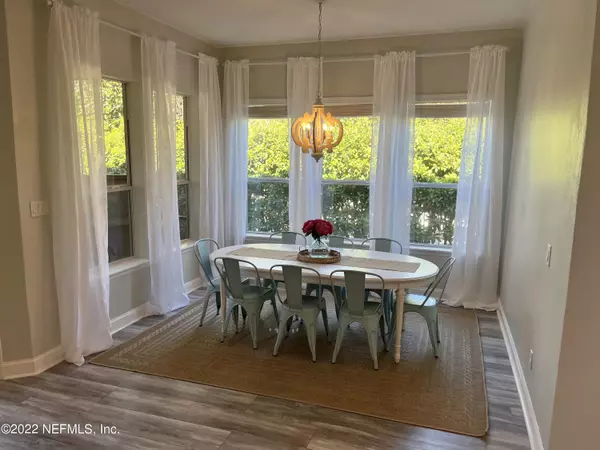$795,000
$795,000
For more information regarding the value of a property, please contact us for a free consultation.
4 Beds
3 Baths
3,114 SqFt
SOLD DATE : 03/22/2022
Key Details
Sold Price $795,000
Property Type Single Family Home
Sub Type Single Family Residence
Listing Status Sold
Purchase Type For Sale
Square Footage 3,114 sqft
Price per Sqft $255
Subdivision Willowcove
MLS Listing ID 1153532
Sold Date 03/22/22
Style Ranch
Bedrooms 4
Full Baths 3
HOA Fees $60/mo
HOA Y/N Yes
Originating Board realMLS (Northeast Florida Multiple Listing Service)
Year Built 2012
Property Description
Beautifully remodeled home in Willowcove. Perfect Nocatee location and a quick golf/bike ride from everything Town Center has to offer. Quick access to Splash & Spray water parks, the gym, parks, soccer fields, tennis courts & Nocatee Station Field where the farmer's market, food truck Friday & all the community wide events are held. Scenic golf cart/walking trail connects from Willowcove to all the amenities. Fully fenced, one level, 4 br/3 ba + study w French doors, dining room, breakfast room, expansive great room, screened lanai w summer kitchen, backyard w plenty of room for a pool. Completely remodeled - new LVP floors in whole house, cabinets painted, interior painted, quartz counters in kitchen/bathrooms, new tile in master bath & frameless shower. More pictures coming soon.
Location
State FL
County St. Johns
Community Willowcove
Area 272-Nocatee South
Direction From US 1 take Nocatee Pkwy exit, take exit to Valley Ridge Blvd S, left on Cross Town Dr, right on Preservation Trail, right on Regal Willow Rd, right on to Myrtle Brook Bend
Rooms
Other Rooms Outdoor Kitchen
Interior
Interior Features Breakfast Nook, Entrance Foyer, Kitchen Island, Pantry, Primary Bathroom -Tub with Separate Shower, Primary Downstairs, Split Bedrooms, Walk-In Closet(s)
Heating Central, Other
Cooling Central Air
Flooring Vinyl
Exterior
Exterior Feature Storm Shutters
Parking Features Attached, Garage, Garage Door Opener
Garage Spaces 3.0
Fence Back Yard
Pool Community
Utilities Available Cable Connected, Natural Gas Available
Amenities Available Basketball Court, Children's Pool, Fitness Center, Jogging Path, Playground, Tennis Court(s), Trash
Roof Type Shingle
Porch Front Porch, Patio, Porch, Screened
Total Parking Spaces 3
Private Pool No
Building
Lot Description Corner Lot, Sprinklers In Front, Sprinklers In Rear
Sewer Public Sewer
Water Public
Architectural Style Ranch
Structure Type Stucco
New Construction No
Others
Tax ID 0702720410
Security Features Smoke Detector(s)
Read Less Info
Want to know what your home might be worth? Contact us for a FREE valuation!

Our team is ready to help you sell your home for the highest possible price ASAP
Bought with SLATE REAL ESTATE
“My job is to find and attract mastery-based agents to the office, protect the culture, and make sure everyone is happy! ”







