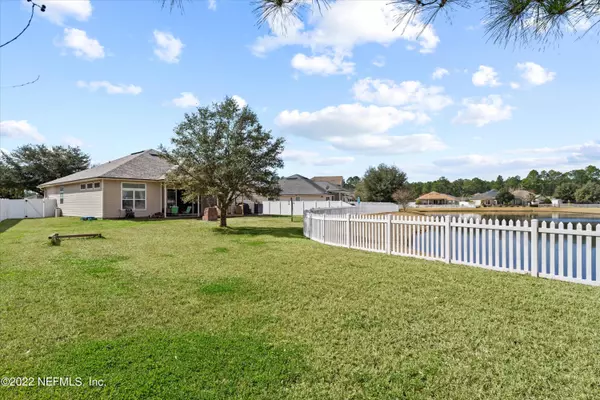$402,000
$390,000
3.1%For more information regarding the value of a property, please contact us for a free consultation.
4 Beds
3 Baths
2,446 SqFt
SOLD DATE : 03/22/2022
Key Details
Sold Price $402,000
Property Type Single Family Home
Sub Type Single Family Residence
Listing Status Sold
Purchase Type For Sale
Square Footage 2,446 sqft
Price per Sqft $164
Subdivision Trails At Bent Creek
MLS Listing ID 1154093
Sold Date 03/22/22
Style Traditional
Bedrooms 4
Full Baths 3
HOA Fees $41/ann
HOA Y/N Yes
Originating Board realMLS (Northeast Florida Multiple Listing Service)
Year Built 2007
Property Description
Welcome to the CUTEST home on the block. You will fall in love with everything about this place. From the expansive waterview lot with charming curb appeal to the excellent open floorplan with beautiful windows, gorgeous fireplace & storage galore; there is so much to be desired here. Sip your coffee on the patio in the mornings as you overlook the nature of the pond & woods in the background. The large backyard is great for lots of family fun. This home is perfect for entertaining, yet warm and cozy for intimate family time. The large master suite boasts a walk-in closet and bathroom with garden tub and separate shower. In addition to the 4 bedrooms, this home also features a bonus/flex room that can be used as an office, library, game room etc. Centrally located to EVERYTHING! Key Features Include: BRAND NEW ROOF and HVAC. Biggest lot in neighborhood, Large Master Bath, Large Walk-in Closet in master, Tons of natural light, Large 3rd bath with opening to backyard that is great for future pool bath, Indoor laundry room, Spacious kitchen with separate dining and eat in breakfast space, Large pantry space, Electric fireplace in family room, Bose in ceiling speakers and Infinity Center Channel, Large covered patio with custom deck and pergola.
Location
State FL
County Duval
Community Trails At Bent Creek
Area 064-Bent Creek/Plum Tree
Direction I-295 to W on 103rd St. Go approx. 4 miles, turn left into Bent Creek Golf Community, follow Piper Glen Blvd. to Trails at Bent Creek. Take Chester Park Dr. to R on Stanton Hills to R on Colby Hills.
Interior
Interior Features Breakfast Bar, Eat-in Kitchen, Pantry, Primary Bathroom -Tub with Separate Shower, Walk-In Closet(s)
Heating Central
Cooling Central Air
Fireplaces Number 1
Fireplace Yes
Laundry Electric Dryer Hookup, Washer Hookup
Exterior
Garage Spaces 2.0
Pool Community, None
Amenities Available Playground
Waterfront Description Pond
View Water
Porch Covered, Patio
Total Parking Spaces 2
Private Pool No
Building
Sewer Public Sewer
Water Public
Architectural Style Traditional
New Construction No
Others
Tax ID 0154490780
Acceptable Financing Cash, Conventional, FHA, VA Loan
Listing Terms Cash, Conventional, FHA, VA Loan
Read Less Info
Want to know what your home might be worth? Contact us for a FREE valuation!

Our team is ready to help you sell your home for the highest possible price ASAP

“My job is to find and attract mastery-based agents to the office, protect the culture, and make sure everyone is happy! ”







