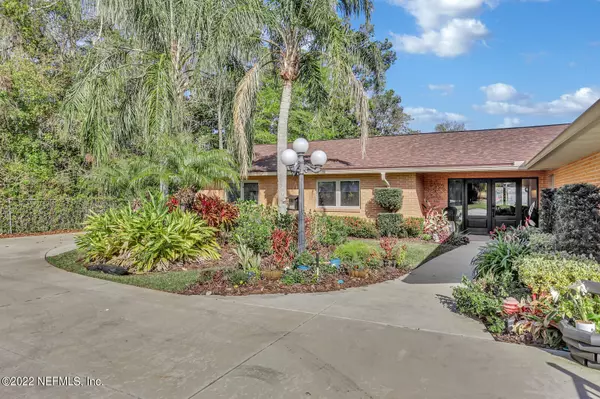$1,600,000
$1,598,000
0.1%For more information regarding the value of a property, please contact us for a free consultation.
4 Beds
4 Baths
2,878 SqFt
SOLD DATE : 03/28/2022
Key Details
Sold Price $1,600,000
Property Type Single Family Home
Sub Type Single Family Residence
Listing Status Sold
Purchase Type For Sale
Square Footage 2,878 sqft
Price per Sqft $555
Subdivision West Shores Forest
MLS Listing ID 1154690
Sold Date 03/28/22
Bedrooms 4
Full Baths 2
Half Baths 2
HOA Y/N No
Originating Board realMLS (Northeast Florida Multiple Listing Service)
Year Built 1970
Lot Dimensions 98x471
Property Description
This home is a private,gated paradise.
No stone was left unturned in this completely updated,gorgeous home.Bring your boats & all your toys!XL boat house has an 80Klb boat lift, M boat house has a 14K lb boat lift,S boat house has a 10K lb boat lift. Power & dump station, covered storage for your RV,etc. Enjoy beautiful sunrises on the St. Johns from your back yard.The last house on a dead end road,this home is nestled on over an acre w/ 98' of frontage on the River. W/ 4 bedrooms & 4 baths, there's plenty of room to relax inside & out.Huge Master suite w/ amazing views of River.Step through the stacking glass doors out to the pool patio& full summer kitchen.Fun on the water is just steps away on your private dock (450').Safe does not convey.Home has never flooded.
Location
State FL
County Clay
Community West Shores Forest
Area 123-Fleming Island-Se
Direction from 295 take 17 south, take a left on Raggedy Point Road, follow it and turn Left on West Shores Road (by the Fire Station) Follow to Dead end and take a left. House is the last house on the right.
Rooms
Other Rooms Boat House, Outdoor Kitchen, Shed(s)
Interior
Interior Features Breakfast Bar, Eat-in Kitchen, Kitchen Island, Pantry, Primary Bathroom -Tub with Separate Shower, Primary Downstairs, Walk-In Closet(s)
Heating Central
Cooling Central Air
Flooring Tile
Fireplaces Number 1
Fireplaces Type Gas
Furnishings Unfurnished
Fireplace Yes
Exterior
Exterior Feature Boat Lift, Dock, Outdoor Shower
Parking Features Attached, Circular Driveway, Covered, Garage, RV Access/Parking
Garage Spaces 2.0
Fence Chain Link
Pool In Ground, Electric Heat, Gas Heat, Heated, Salt Water, Screen Enclosure
Utilities Available Propane
Amenities Available Laundry
Waterfront Description Navigable Water,River Front
View River
Roof Type Shingle
Porch Deck, Patio, Porch, Screened
Total Parking Spaces 2
Private Pool No
Building
Lot Description Sprinklers In Front, Sprinklers In Rear, Other
Sewer Public Sewer
Water Private
New Construction No
Schools
Elementary Schools Paterson
Middle Schools Green Cove Springs
High Schools Fleming Island
Others
Tax ID 10052601427000000
Security Features Smoke Detector(s)
Acceptable Financing Cash, Conventional
Listing Terms Cash, Conventional
Read Less Info
Want to know what your home might be worth? Contact us for a FREE valuation!

Our team is ready to help you sell your home for the highest possible price ASAP

“My job is to find and attract mastery-based agents to the office, protect the culture, and make sure everyone is happy! ”







