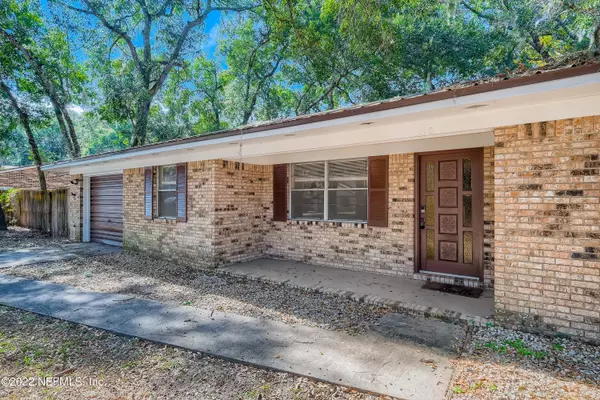$361,900
$363,900
0.5%For more information regarding the value of a property, please contact us for a free consultation.
3 Beds
2 Baths
1,500 SqFt
SOLD DATE : 04/22/2022
Key Details
Sold Price $361,900
Property Type Single Family Home
Sub Type Single Family Residence
Listing Status Sold
Purchase Type For Sale
Square Footage 1,500 sqft
Price per Sqft $241
Subdivision St Augustine South
MLS Listing ID 1155084
Sold Date 04/22/22
Style Ranch
Bedrooms 3
Full Baths 2
HOA Y/N No
Originating Board realMLS (Northeast Florida Multiple Listing Service)
Year Built 1977
Property Description
Location, location, location! Do not miss out on this 3 bedroom, 2 bathroom home only 15 minutes from the beach. Enjoy your morning coffee while lounging on the front porch overlooking the home's lush lawn. Take a look inside to view the living room boasting plenty of room to lounge. Continue down the hallway to find the kitchen featuring gorgeous wood cabinets, a stainless steel dishwasher, and is conveniently near the dining room, making entertaining guests a breeze. The family room has sliding glass doors that let in natural sunlight and lead out to the private, fenced-in backyard. The primary bedroom has a large closet and a private en-suite bathroom. This home is conveniently near many restaurants, shops, and parks! Home is being sold in as is condition. All information pertaining to the property is deemed reliable, but not guaranteed. Information to be verified by the Buyer.
Location
State FL
County St. Johns
Community St Augustine South
Area 335-St Augustine South
Direction From, US-1 head toward St Augustine S Dr. Turn right onto St Augustine S Dr. Turn right onto Queen Rd. Destination will be on the right.
Interior
Interior Features Primary Bathroom - Tub with Shower
Heating Central, Heat Pump
Cooling Central Air
Exterior
Parking Features Attached, Garage
Garage Spaces 1.0
Pool None
Roof Type Shingle
Total Parking Spaces 1
Private Pool No
Building
Sewer Septic Tank
Water Public
Architectural Style Ranch
New Construction No
Schools
Elementary Schools Osceola
Middle Schools Murray
High Schools Pedro Menendez
Others
Tax ID 2294801602
Acceptable Financing Cash, Conventional, FHA, VA Loan
Listing Terms Cash, Conventional, FHA, VA Loan
Read Less Info
Want to know what your home might be worth? Contact us for a FREE valuation!

Our team is ready to help you sell your home for the highest possible price ASAP
Bought with EXIT INSPIRED REAL ESTATE
“My job is to find and attract mastery-based agents to the office, protect the culture, and make sure everyone is happy! ”







