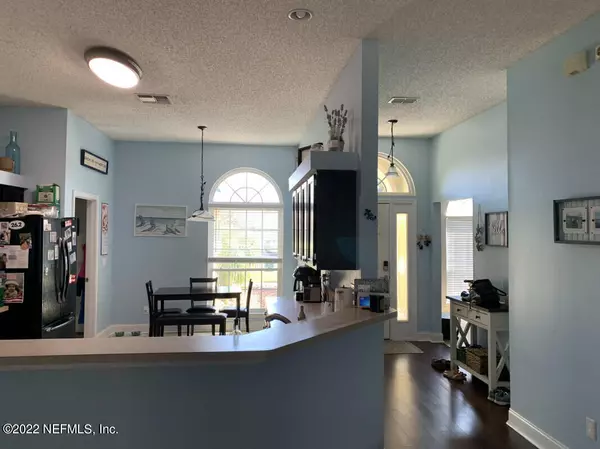$430,000
$419,000
2.6%For more information regarding the value of a property, please contact us for a free consultation.
3 Beds
2 Baths
1,540 SqFt
SOLD DATE : 04/08/2022
Key Details
Sold Price $430,000
Property Type Single Family Home
Sub Type Single Family Residence
Listing Status Sold
Purchase Type For Sale
Square Footage 1,540 sqft
Price per Sqft $279
Subdivision Danforth
MLS Listing ID 1156970
Sold Date 04/08/22
Bedrooms 3
Full Baths 2
HOA Fees $21/mo
HOA Y/N Yes
Originating Board realMLS (Northeast Florida Multiple Listing Service)
Year Built 2000
Lot Dimensions 48x109
Property Description
This home is move-in ready and conveniently located. It is only 10 minutes to the beach and 5 minutes to the St. Johns town center. True Intercoastal west living. The house features 3 bedrooms and 2 bathrooms. Large master ensuite includes a walk in closet and large shower and soaking tub. Split floor plan with two bedrooms opposite the master. Separate dining room. Open floor plan with bamboo flooring in living areas and newer carpet in bedrooms. Attached climate controlled sunroom with fenced in backyard and large cement patio. TONS of new features: New roof, Newer A/C (2016), New Fence, New on demand hot water heater, WIFI thermostat, New paint throughout and more. Dont miss out on this opportunity, as this home won't last long.
Location
State FL
County Duval
Community Danforth
Area 026-Intracoastal West-South Of Beach Blvd
Direction Right off of Hodges Blvd just south of Beach Blvd.
Interior
Interior Features Breakfast Bar, Pantry, Primary Bathroom -Tub with Separate Shower, Split Bedrooms, Vaulted Ceiling(s), Walk-In Closet(s)
Heating Central
Cooling Central Air
Flooring Wood
Exterior
Parking Features Attached, Garage, Garage Door Opener
Garage Spaces 2.0
Fence Back Yard
Pool Community
Amenities Available Basketball Court, Clubhouse
Roof Type Shingle
Porch Patio, Screened
Total Parking Spaces 2
Private Pool No
Building
Sewer Public Sewer
Water Public
Structure Type Frame,Stucco
New Construction No
Schools
Elementary Schools Chets Creek
Middle Schools Kernan
High Schools Atlantic Coast
Others
Tax ID 1677358550
Security Features Smoke Detector(s)
Acceptable Financing Cash, Conventional, FHA, VA Loan
Listing Terms Cash, Conventional, FHA, VA Loan
Read Less Info
Want to know what your home might be worth? Contact us for a FREE valuation!

Our team is ready to help you sell your home for the highest possible price ASAP
Bought with RE/MAX SPECIALISTS PV
“My job is to find and attract mastery-based agents to the office, protect the culture, and make sure everyone is happy! ”







