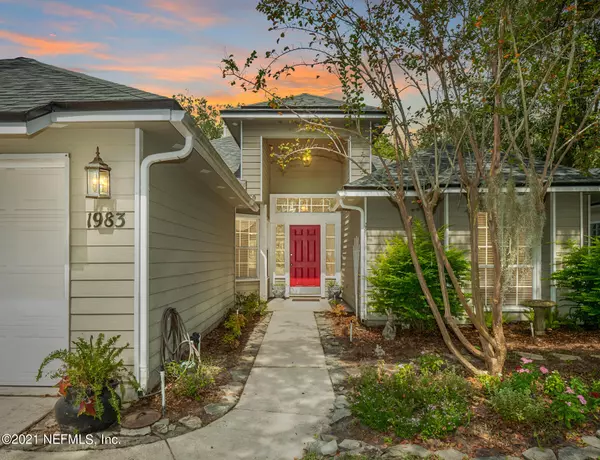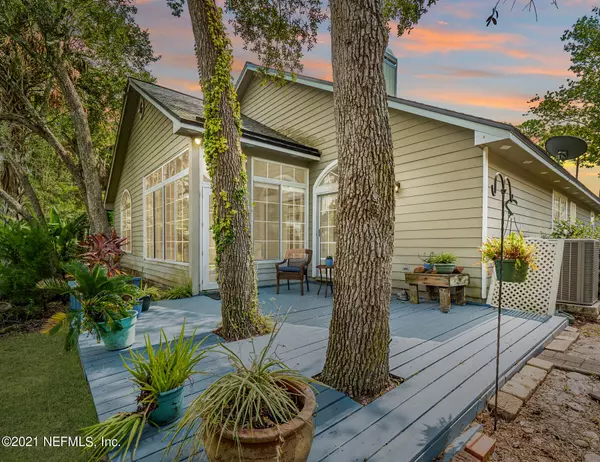$520,000
$519,900
For more information regarding the value of a property, please contact us for a free consultation.
3 Beds
2 Baths
1,904 SqFt
SOLD DATE : 12/29/2021
Key Details
Sold Price $520,000
Property Type Single Family Home
Sub Type Single Family Residence
Listing Status Sold
Purchase Type For Sale
Square Footage 1,904 sqft
Price per Sqft $273
Subdivision The Sanctuary
MLS Listing ID 1135633
Sold Date 12/29/21
Style Ranch
Bedrooms 3
Full Baths 2
HOA Fees $165/mo
HOA Y/N Yes
Originating Board realMLS (Northeast Florida Multiple Listing Service)
Year Built 1995
Property Description
A little work to the dock and you can paddle out to the Intracoastal from your own backyard. This is one of only a few water-access home sites in The Sanctuary. Beautiful views of the saltmarsh, diverse wildlife and the fabulous sunsets from all the living space, owner's suite and Florida Room. (187 sq ft not counted in total) Renovated kitchen with white shaker cabinetry, granite counters & Whirlpool appliances. Vaulted ceilings and oversized living space makes this home feel so much larger. Built strong with Hardi siding & a new roof and HVAC in 2018. Gather with neighbors in the cul de sac, relax with a beverage on your sunset deck or enjoy all of the community amenities. Whatever you choose, you will love living in The Sanctuary, the only gated community in Jacksonville Beach.
Location
State FL
County Duval
Community The Sanctuary
Area 214-Jacksonville Beach-Sw
Direction South Beach Pkwy, west on Jacksonville Drive. Right on Sanctuary Blvd. Through gate, left on Green Heron Pt. Home is on right
Interior
Interior Features Breakfast Bar, Built-in Features, Pantry, Primary Bathroom -Tub with Separate Shower, Primary Downstairs, Split Bedrooms, Vaulted Ceiling(s), Walk-In Closet(s)
Heating Central
Cooling Central Air
Flooring Tile
Fireplaces Number 1
Fireplaces Type Wood Burning
Fireplace Yes
Exterior
Parking Features Attached, Garage, Garage Door Opener
Garage Spaces 2.0
Pool Community
Amenities Available Boat Dock, Jogging Path, Tennis Court(s)
Waterfront Description Canal Front,Marsh,Navigable Water,No Fixed Bridges,Ocean Front,Waterfront Community
Roof Type Shingle
Porch Deck, Front Porch
Total Parking Spaces 2
Private Pool No
Building
Lot Description Sprinklers In Front, Sprinklers In Rear, Other
Sewer Public Sewer
Water Public
Architectural Style Ranch
Structure Type Fiber Cement,Frame
New Construction No
Schools
Elementary Schools Seabreeze
Middle Schools Duncan Fletcher
High Schools Duncan Fletcher
Others
HOA Name Alsop Property Mgmt
Tax ID 1803660625
Acceptable Financing Cash, Conventional
Listing Terms Cash, Conventional
Read Less Info
Want to know what your home might be worth? Contact us for a FREE valuation!

Our team is ready to help you sell your home for the highest possible price ASAP
Bought with THE LEGENDS OF REAL ESTATE
“My job is to find and attract mastery-based agents to the office, protect the culture, and make sure everyone is happy! ”







