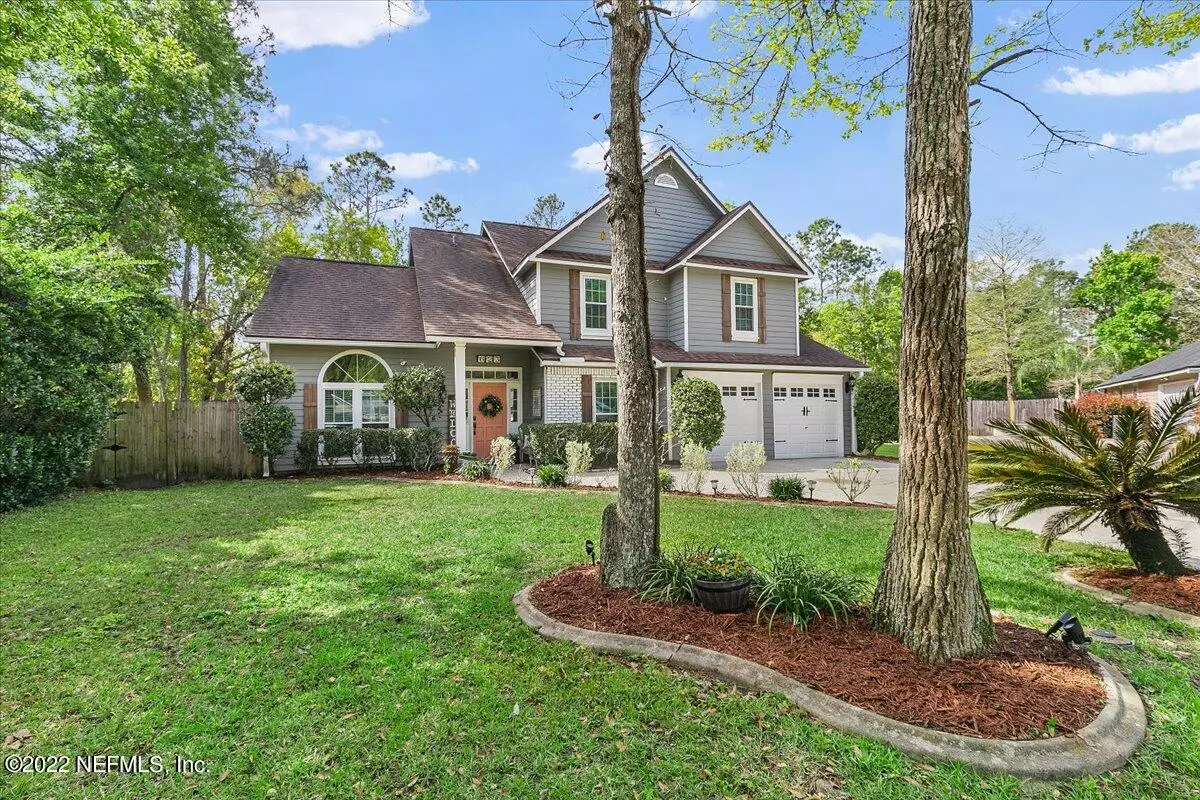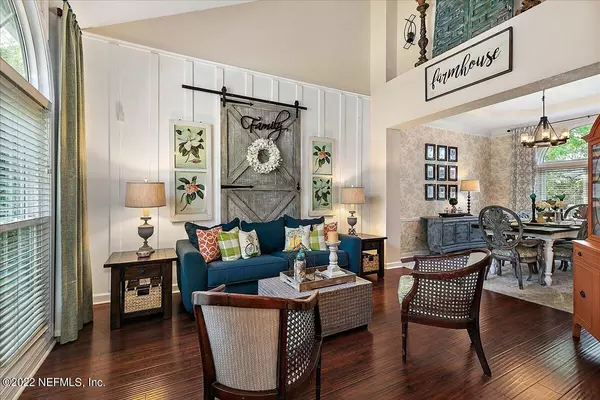$475,000
$440,000
8.0%For more information regarding the value of a property, please contact us for a free consultation.
4 Beds
3 Baths
2,293 SqFt
SOLD DATE : 06/03/2022
Key Details
Sold Price $475,000
Property Type Single Family Home
Sub Type Single Family Residence
Listing Status Sold
Purchase Type For Sale
Square Footage 2,293 sqft
Price per Sqft $207
Subdivision Hibernia Oaks
MLS Listing ID 1159574
Sold Date 06/03/22
Style Traditional
Bedrooms 4
Full Baths 3
HOA Fees $18/ann
HOA Y/N Yes
Originating Board realMLS (Northeast Florida Multiple Listing Service)
Year Built 1992
Property Description
MULTIPLE OFFERS! H&B DUE SUNDAY 03/27 6:00 P.M. Designer features throughout in this 4br/2.5ba, located on quiet tree lined street on cul-de-sac lot in Fleming Island. This beauty offers a formal living & dining room with wood laminate flooring. The family room features custom built-ins, a wood burning fireplace with mantle & wood accent wall. New wood laminate flooring finishes out this room. Just off the family room, you'll find the updated kitchen with gray cabinets, stainless appliances including a double oven. The breakfast nook is filled with lots of sunlight and a vaulted ceiling. French doors lead from the breakfast nook to the brick pavered patio, and the large fully fenced back yard. Rounding out the downstairs is an office with French doors and a half bath. Beautiful wood staircase leads to the upstairs bedrooms. The large owners suite features double door entry, faux wood beams, large walk-in closet and spacious owners bath with upgraded lighting, wood plank wall behind the lavatory area, large garden tub & shower. Spacious secondary bedrooms and hall bath finish out the upstairs. Low HOA and no CDD. Don't miss out on this one!
Location
State FL
County Clay
Community Hibernia Oaks
Area 123-Fleming Island-Se
Direction I-295 N toward Orange Park S US-17 S toward Park Ave, L onto Raggedy Point Rd, R onto Hibernia Oaks Dr, L onto Hawkes Island Dr to cul-de-sac
Interior
Interior Features Breakfast Bar, Breakfast Nook, Built-in Features, Pantry, Primary Bathroom -Tub with Separate Shower
Heating Central, Electric, Other
Cooling Central Air, Electric
Flooring Carpet, Laminate, Tile
Fireplaces Number 1
Fireplaces Type Wood Burning
Fireplace Yes
Laundry Electric Dryer Hookup, Washer Hookup
Exterior
Parking Features Attached, Garage
Garage Spaces 2.0
Fence Back Yard, Wood
Pool None
Roof Type Shingle
Porch Patio, Porch
Total Parking Spaces 2
Private Pool No
Building
Lot Description Cul-De-Sac
Sewer Public Sewer
Water Public
Architectural Style Traditional
New Construction No
Schools
Elementary Schools Paterson
Middle Schools Green Cove Springs
High Schools Fleming Island
Others
Tax ID 37052601468700121
Security Features Smoke Detector(s)
Acceptable Financing Cash, Conventional, FHA, VA Loan
Listing Terms Cash, Conventional, FHA, VA Loan
Read Less Info
Want to know what your home might be worth? Contact us for a FREE valuation!

Our team is ready to help you sell your home for the highest possible price ASAP
Bought with FLORIDA HOMES REALTY & MTG LLC

“My job is to find and attract mastery-based agents to the office, protect the culture, and make sure everyone is happy! ”







