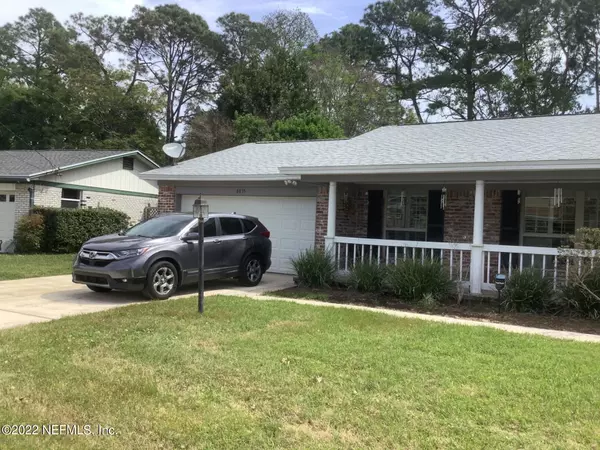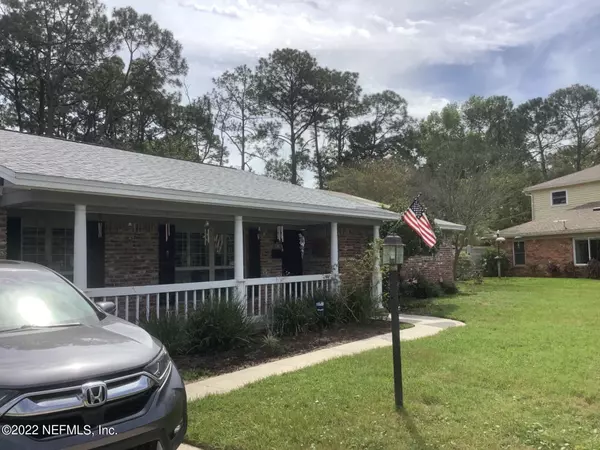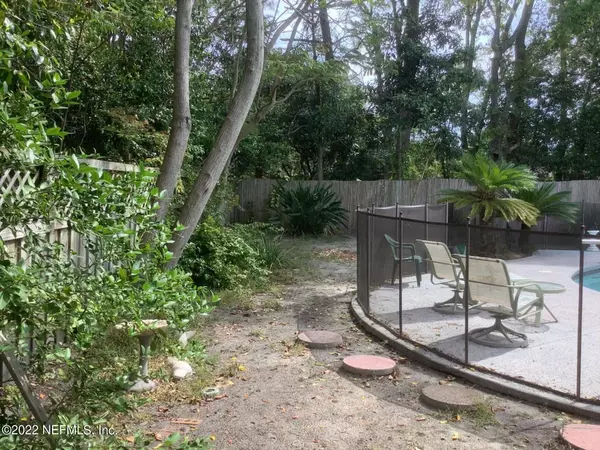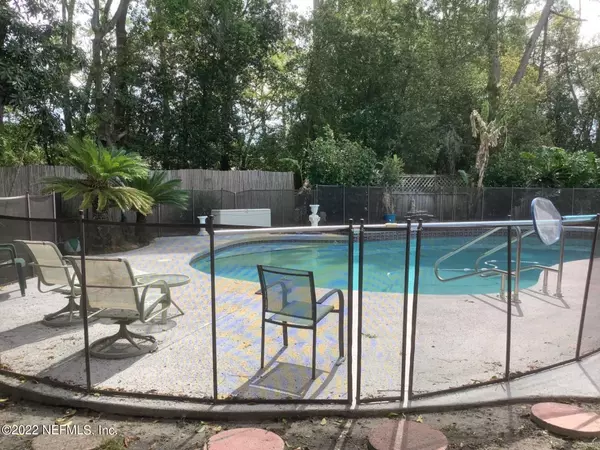$439,000
$439,000
For more information regarding the value of a property, please contact us for a free consultation.
4 Beds
2 Baths
2,077 SqFt
SOLD DATE : 05/11/2022
Key Details
Sold Price $439,000
Property Type Single Family Home
Sub Type Single Family Residence
Listing Status Sold
Purchase Type For Sale
Square Footage 2,077 sqft
Price per Sqft $211
Subdivision Brierwood
MLS Listing ID 1158871
Sold Date 05/11/22
Style Ranch
Bedrooms 4
Full Baths 2
HOA Y/N No
Originating Board realMLS (Northeast Florida Multiple Listing Service)
Year Built 1971
Lot Dimensions 107 x 125
Property Description
Looking for a fresh, move-in-ready family home in a quiet neighborhood? The owner says, the neighbors are all so friendly and welcoming and look out for one another. It is safe and convenient with common necessities readily available. There is a big island in the kitchen that makes it easy to have great meals for the holidays and an open floorplan kitchen with granite countertop, newer cabinets, and stainless steel appliances It is bright and sunny and can be warm and cozy with the fireplace. A spacious yard w/ a rose bush, birds of paradise, bougainvillea, Meyer lemon tree, orange and lime trees, banana trees, and a papaya tree. The municipal Lien search & title work is completed at: Mason Title & Escrow Company/ Attn. Jessica Smith,1914 Southside Blvd, Suite 2
Jacksonville FL. 32211 The big sparkling pool is great fun for friends and family and a great place to relax. The owner installed handrails as a safety feature along with the safety fencing. There are a wonderful variety of birds who hang out in the backyard. The roof was installed in 2018 solar panels were installed in 2019 which the owner will pay off at the time of closing. The owner says the home has a new water. This home will not disappoint as it has so many crafted special features that you would just have to see for yourself to appreciate. The property is being sold "As-Is" the owner will not be obligated to do repairs, the owner states the attached patio was added without permit and eventually the pool will need to be resurfaced .All terms & conditions must be in writing. Buyer and their agent are totally responsible to inspect and verify all aspects of subject property & should give their own diligence Please note the warranties and additional pictures provided by the owner & download addendums, and disclosures' when submitting an offer found in the doc server
Location
State FL
County Duval
Community Brierwood
Area 013-Beauclerc/Mandarin North
Direction South on Philips highway, right onto Baymeadows. Second road on the left, Brierwood Rd & then first road on the left Yorkshire Court, towards the end of the cul-du-sac on the right. 8835 Yorkshire Ct.
Interior
Interior Features Breakfast Bar, Entrance Foyer, Kitchen Island, Primary Bathroom - Shower No Tub, Split Bedrooms
Heating Central, Heat Pump, Other
Cooling Central Air
Flooring Laminate, Tile
Fireplaces Number 1
Fireplace Yes
Laundry Electric Dryer Hookup, Washer Hookup
Exterior
Parking Features Attached, Garage
Garage Spaces 2.0
Fence Back Yard, Wood
Pool In Ground, Electric Heat, Heated
Utilities Available Cable Available
Roof Type Shingle
Porch Patio, Screened
Total Parking Spaces 2
Private Pool No
Building
Lot Description Cul-De-Sac
Sewer Public Sewer
Water Public
Architectural Style Ranch
Structure Type Wood Siding
New Construction No
Schools
Elementary Schools Beauclerc
High Schools Atlantic Coast
Others
Tax ID 1484980134
Security Features Smoke Detector(s)
Acceptable Financing Cash, Conventional, FHA, Private Financing Available, VA Loan
Listing Terms Cash, Conventional, FHA, Private Financing Available, VA Loan
Read Less Info
Want to know what your home might be worth? Contact us for a FREE valuation!

Our team is ready to help you sell your home for the highest possible price ASAP
Bought with SVR REALTY, LLC.
“My job is to find and attract mastery-based agents to the office, protect the culture, and make sure everyone is happy! ”







