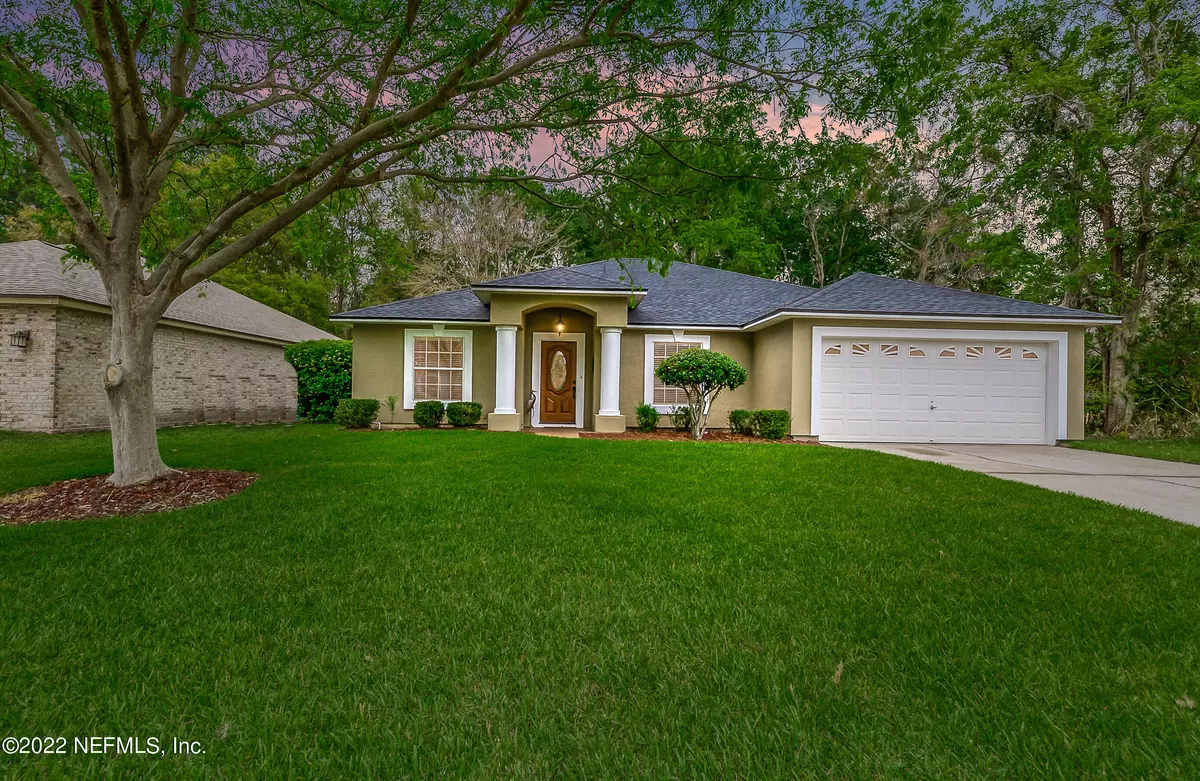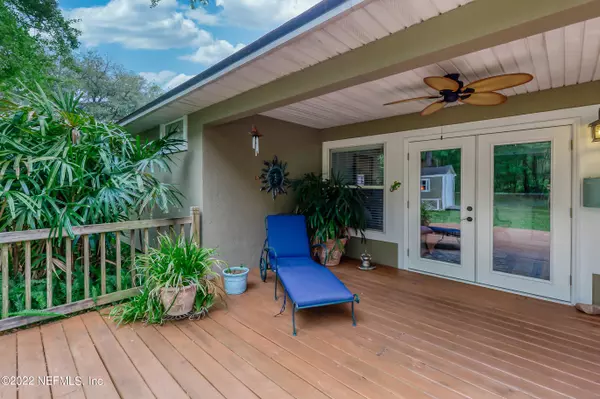$377,500
$377,500
For more information regarding the value of a property, please contact us for a free consultation.
4 Beds
2 Baths
2,060 SqFt
SOLD DATE : 04/22/2022
Key Details
Sold Price $377,500
Property Type Single Family Home
Sub Type Single Family Residence
Listing Status Sold
Purchase Type For Sale
Square Footage 2,060 sqft
Price per Sqft $183
Subdivision Olde Sutton Oaks
MLS Listing ID 1159758
Sold Date 04/22/22
Style Flat,Ranch,Traditional
Bedrooms 4
Full Baths 2
HOA Fees $13/ann
HOA Y/N Yes
Originating Board realMLS (Northeast Florida Multiple Listing Service)
Year Built 2000
Property Description
OPEN HOUSE SAT 10-12:00** Agent Showings Beginning Sat 12:00 noon*** This is an IMPRESSIVE HOME! Located in a well maintained community on an ideal lot backing to nature preserve*Beautifully redone w quality upgrades & modern colors*Pride of ownership shows from curb appeal & walking thru the front door*Open foyer w LR & DR offering great flex space for potential office*Lite/brite ktcn O'looking spacious family room w high ceilings*Split bedroom design to offer added space/privacy for the family*Both bathrms have been remodeled into WOW bathrms*Large walk-in closets*Custom wood window casements thruout*Walk out back to an expanded wood deck half covered/half open*This overlooks a huge private backyard ideal for those family BBQs/entertaining friends*Storage bldg*New roof 2019, AC 2016*
Location
State FL
County Clay
Community Olde Sutton Oaks
Area 139-Oakleaf/Orange Park/Nw Clay County
Direction From Cheswick Oak Ave turn onto Golden Pond, turn left on Turtle Dove Dr
Rooms
Other Rooms Shed(s)
Interior
Interior Features Breakfast Bar, Entrance Foyer, Pantry, Primary Bathroom -Tub with Separate Shower, Split Bedrooms, Walk-In Closet(s)
Heating Central
Cooling Central Air
Flooring Tile
Exterior
Garage Spaces 2.0
Fence Back Yard, Wood
Pool None
Roof Type Shingle
Porch Deck
Total Parking Spaces 2
Private Pool No
Building
Lot Description Sprinklers In Front, Sprinklers In Rear
Sewer Public Sewer
Water Public
Architectural Style Flat, Ranch, Traditional
Structure Type Stucco
New Construction No
Schools
Elementary Schools Argyle
Middle Schools Oakleaf Jr High
High Schools Oakleaf High School
Others
Tax ID 03042500786500702
Security Features Security System Owned
Read Less Info
Want to know what your home might be worth? Contact us for a FREE valuation!

Our team is ready to help you sell your home for the highest possible price ASAP
Bought with THRESHOLD REALTY AND MORTGAGE GROUP
“My job is to find and attract mastery-based agents to the office, protect the culture, and make sure everyone is happy! ”







