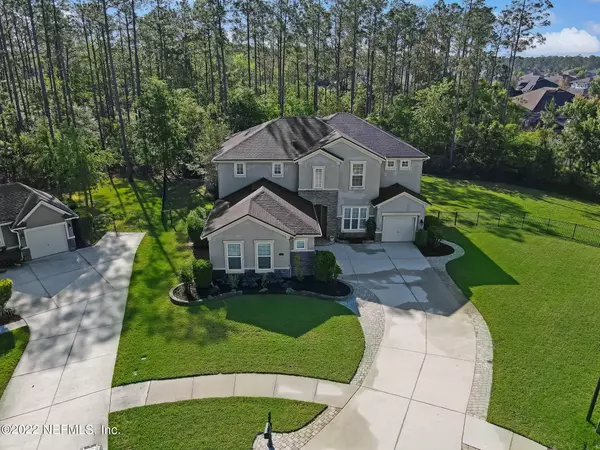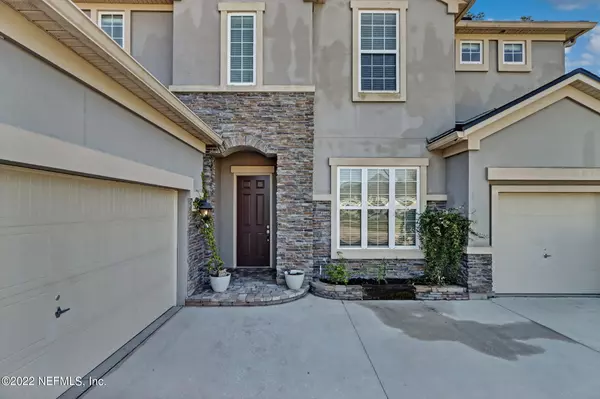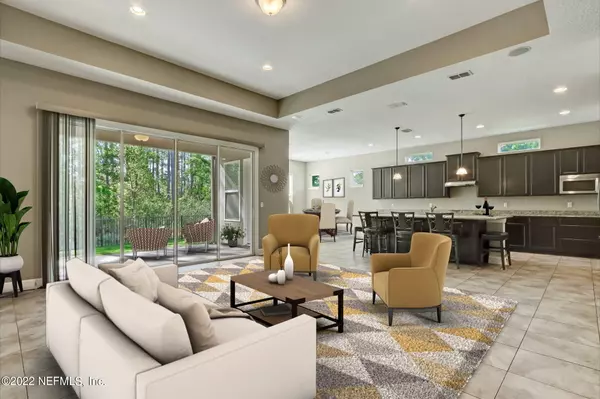$620,000
$620,000
For more information regarding the value of a property, please contact us for a free consultation.
5 Beds
4 Baths
4,303 SqFt
SOLD DATE : 05/11/2022
Key Details
Sold Price $620,000
Property Type Single Family Home
Sub Type Single Family Residence
Listing Status Sold
Purchase Type For Sale
Square Footage 4,303 sqft
Price per Sqft $144
Subdivision Two Creeks
MLS Listing ID 1162195
Sold Date 05/11/22
Bedrooms 5
Full Baths 3
Half Baths 1
HOA Fees $40/qua
HOA Y/N Yes
Originating Board realMLS (Northeast Florida Multiple Listing Service)
Year Built 2014
Property Description
Welcome home. This home offers it all! From the welcoming brick pavers lining the driveway to the tile thoughtfully chosen in the bathrooms, you will love life on Merlin Point. With over 4k+sqft this home sits on a beautiful grassy large lot located at the end of the cul-de-sac with the preserves backing your fenced in back of the home for privacy and nature. This home boasts of thought-out closets & oversized rooms that accommodate all including a 3-car garage so bring the boat, golf cart & toys! Granite countertops, eat in kitchen, stainless steel appliances & fantastic layout that includes spacious living rooms both downstairs and upstairs. Stunning tray ceilings line the master room with an office/ nursey right off the master. Schedule a showing now to see all this home has to offer!
Location
State FL
County Clay
Community Two Creeks
Area 143-Foxmeadow Area
Direction Take FL-21 S/Blanding Blvd/State Rd 21 S to Old Jennings Rd in Clay County Continue on Old Jennings Rd. Take Tynes Blvd to Merlin Point, house is at the end of the Cul de sac.
Interior
Interior Features Breakfast Bar, Eat-in Kitchen, Entrance Foyer, Kitchen Island, Pantry, Primary Bathroom -Tub with Separate Shower, Primary Downstairs, Vaulted Ceiling(s), Walk-In Closet(s)
Heating Central, Heat Pump
Cooling Central Air
Flooring Tile
Exterior
Parking Features Additional Parking, Attached, Garage
Garage Spaces 3.0
Fence Back Yard
Pool Community
Amenities Available Basketball Court, Clubhouse, Playground, Tennis Court(s)
Total Parking Spaces 3
Private Pool No
Building
Lot Description Cul-De-Sac
Sewer Public Sewer
Water Public
Structure Type Stucco
New Construction No
Others
Tax ID 24042400557400476
Security Features Smoke Detector(s)
Acceptable Financing Cash, Conventional, FHA, VA Loan
Listing Terms Cash, Conventional, FHA, VA Loan
Read Less Info
Want to know what your home might be worth? Contact us for a FREE valuation!

Our team is ready to help you sell your home for the highest possible price ASAP
“My job is to find and attract mastery-based agents to the office, protect the culture, and make sure everyone is happy! ”







