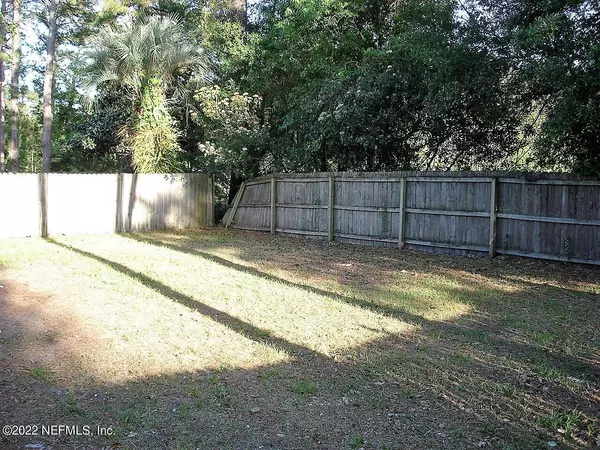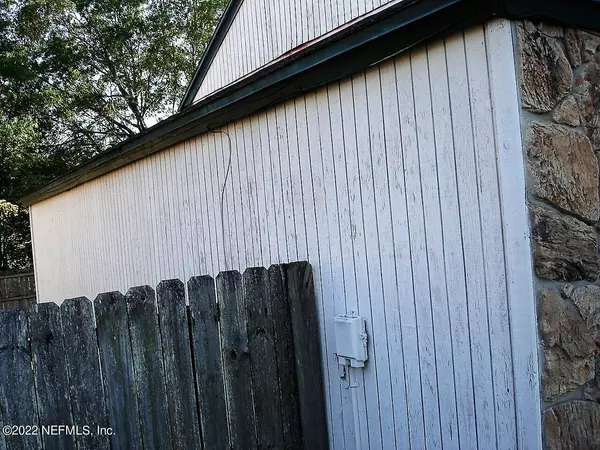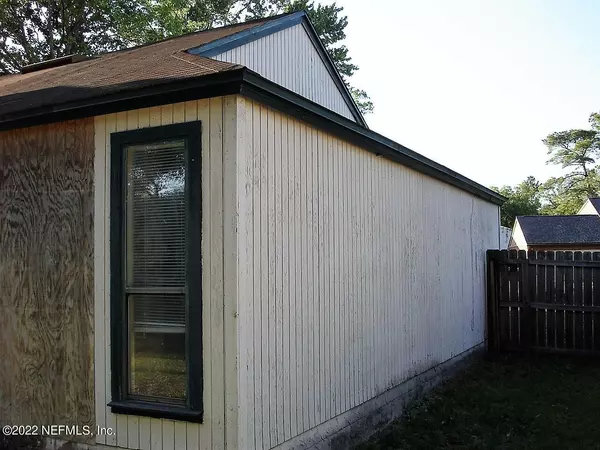$200,000
$255,000
21.6%For more information regarding the value of a property, please contact us for a free consultation.
3 Beds
2 Baths
1,138 SqFt
SOLD DATE : 06/14/2022
Key Details
Sold Price $200,000
Property Type Single Family Home
Sub Type Single Family Residence
Listing Status Sold
Purchase Type For Sale
Square Footage 1,138 sqft
Price per Sqft $175
Subdivision Argyle/Chimney Lakes
MLS Listing ID 1163458
Sold Date 06/14/22
Style Ranch
Bedrooms 3
Full Baths 2
HOA Fees $36/qua
HOA Y/N Yes
Originating Board realMLS (Northeast Florida Multiple Listing Service)
Year Built 1985
Property Description
Price Reduced. Investor's Dream Property! Detached One Story, Single Family Home with 3 Bedrooms, 2 Bathrooms, 2 Car Garage, a Fireplace, and a nice back yard. The neighborhood, the floor plan, and the overall home design are all full of potential for both buy-and-hold and buy-and-flip investors. Cash or Hard Money only. Not eligible for financing requiring an Appraisal or a 4-Point Inspection. Owners have never occupied the home and it has been vacant for an unknown number of years. Investors should budget for: Roof Replacement, Interior and Exterior Painting, new Flooring throughout, new A/C System, new Water Heater, new Appliances, and other miscellaneous interior and exterior repairs and updates. Sold strictly AS-IS.
Location
State FL
County Duval
Community Argyle/Chimney Lakes
Area 067-Collins Rd/Argyle/Oakleaf Plantation (Duval)
Direction From Argyle Forest Blvd go north on Chimney Oak Drive to home on the left.
Interior
Interior Features Pantry, Primary Bathroom - Tub with Shower, Primary Downstairs, Split Bedrooms, Vaulted Ceiling(s), Walk-In Closet(s)
Heating Central, Electric
Cooling Central Air, Electric
Fireplaces Number 1
Fireplace Yes
Exterior
Parking Features Attached, Garage
Garage Spaces 2.0
Fence Wood
Pool None
Roof Type Shingle
Total Parking Spaces 2
Private Pool No
Building
Water Public
Architectural Style Ranch
Structure Type Frame,Wood Siding
New Construction No
Schools
Elementary Schools Chimney Lakes
High Schools Westside High School
Others
Tax ID 0164631460
Acceptable Financing Cash
Listing Terms Cash
Read Less Info
Want to know what your home might be worth? Contact us for a FREE valuation!

Our team is ready to help you sell your home for the highest possible price ASAP
Bought with EXP REALTY LLC
“My job is to find and attract mastery-based agents to the office, protect the culture, and make sure everyone is happy! ”







