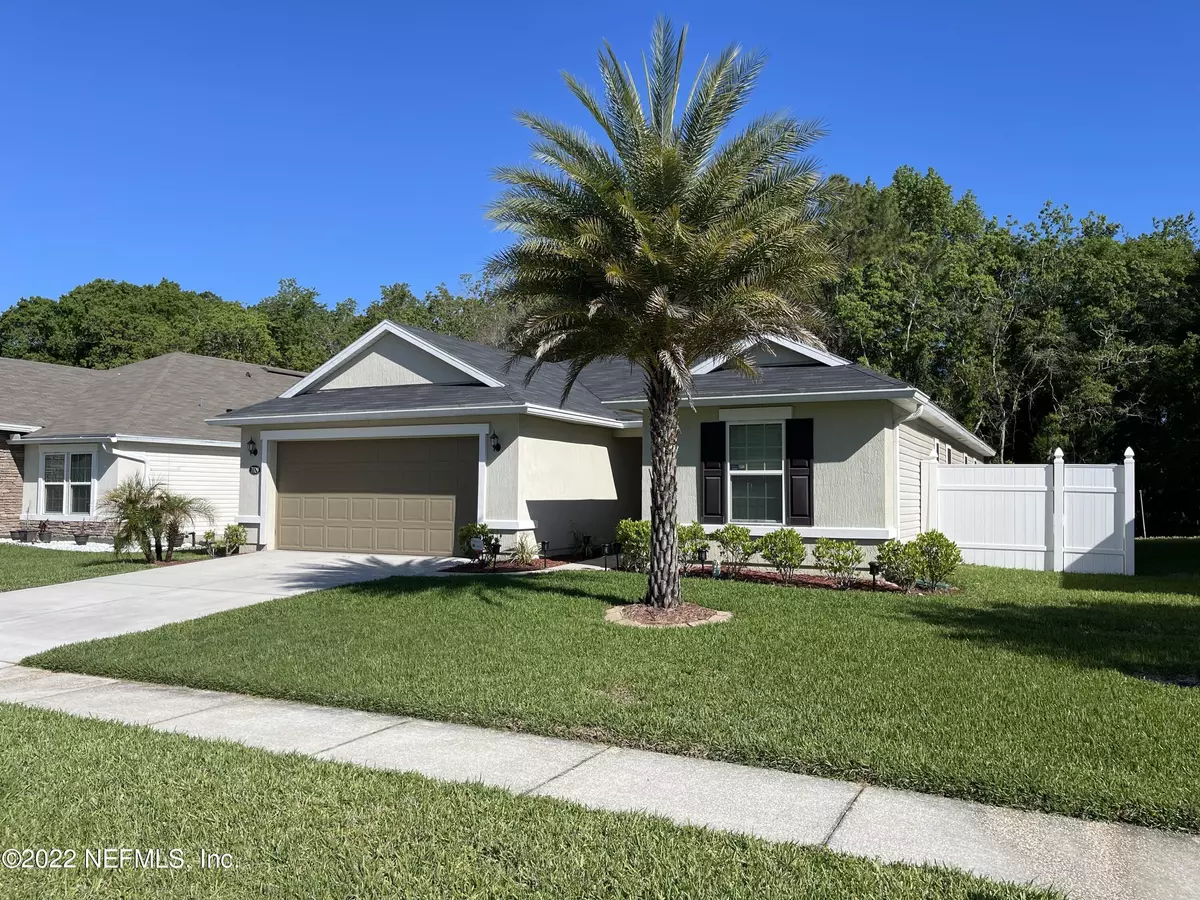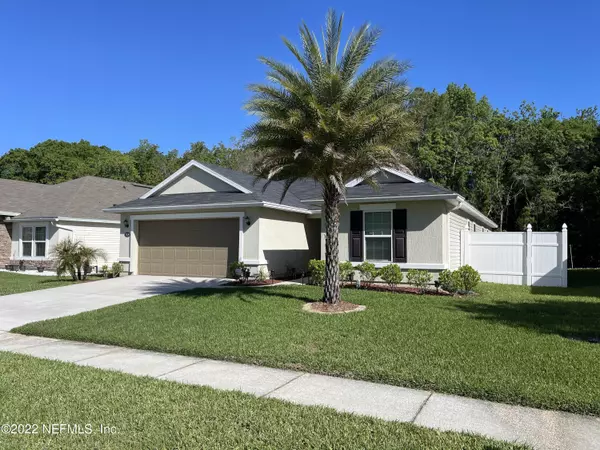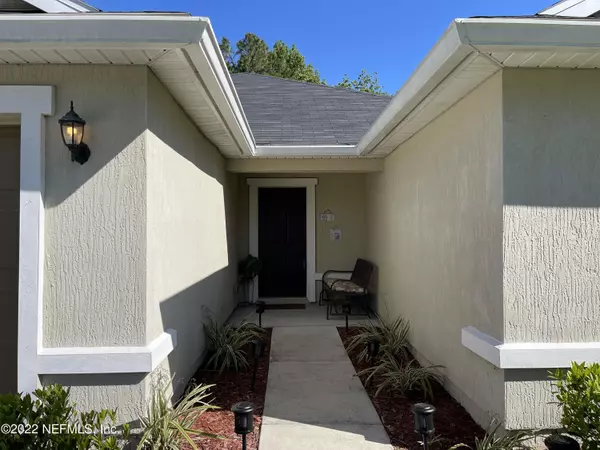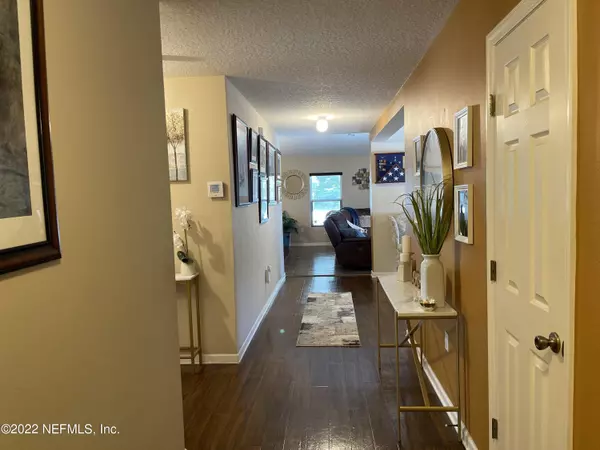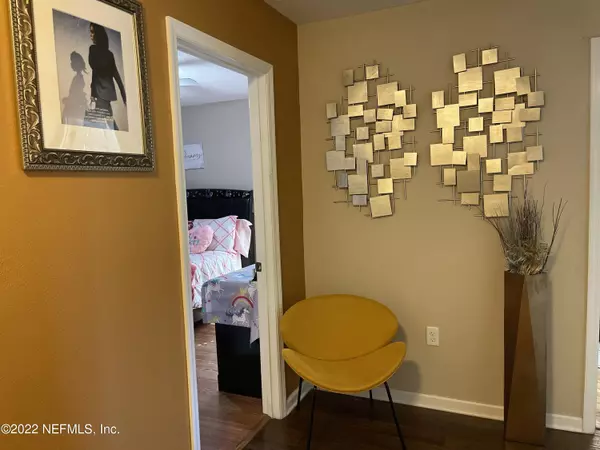$345,000
$320,000
7.8%For more information regarding the value of a property, please contact us for a free consultation.
3 Beds
2 Baths
1,864 SqFt
SOLD DATE : 06/03/2022
Key Details
Sold Price $345,000
Property Type Single Family Home
Sub Type Single Family Residence
Listing Status Sold
Purchase Type For Sale
Square Footage 1,864 sqft
Price per Sqft $185
Subdivision Westland Oaks
MLS Listing ID 1163612
Sold Date 06/03/22
Style Traditional
Bedrooms 3
Full Baths 2
HOA Fees $22/ann
HOA Y/N Yes
Originating Board realMLS (Northeast Florida Multiple Listing Service)
Year Built 2016
Property Description
Beautiful, 3 bedroom, 2 bathroom with Flex Space home looking for new homeowners! Pulling up to the house, you will love the amazing landscaping which leads you into a home that has been meticulously cared for.
This home features an open concept lets in plenty of natural light. The Split floor plan provides ultimate privacy for the Owner's Suite, which includes highlights such as a large walk-in closet, double vanity, and a soaking tub.
The Kitchen features a large walk-in pantry and an island overlooking the dining room and great room, making it a perfect set up for entertaining. As you step out the back sliding glass, an enclosed lanai offers convenient indoor-outdoor living with a FULLY FENCED in backyard.
Come see this home today! Close to shopping, dining, and major highway highway
Location
State FL
County Duval
Community Westland Oaks
Area 056-Yukon/Wesconnett/Oak Hill
Direction From I295 or Blanding take Collins Road then L. Plantation Bay, L. Westland Oaks, Turn left onto Steventon Way, Destination will be on the right
Interior
Interior Features Entrance Foyer, Kitchen Island, Primary Bathroom - Tub with Shower, Split Bedrooms, Walk-In Closet(s)
Heating Central
Cooling Central Air
Exterior
Garage Spaces 2.0
Fence Back Yard
Pool None
Amenities Available Playground
Roof Type Shingle
Porch Patio
Total Parking Spaces 2
Private Pool No
Building
Sewer Public Sewer
Water Public
Architectural Style Traditional
Structure Type Frame,Stucco
New Construction No
Others
HOA Name FirstServiceResident
Tax ID 0159114580
Acceptable Financing Cash, Conventional, FHA, VA Loan
Listing Terms Cash, Conventional, FHA, VA Loan
Read Less Info
Want to know what your home might be worth? Contact us for a FREE valuation!

Our team is ready to help you sell your home for the highest possible price ASAP
Bought with SOVEREIGN REAL ESTATE GROUP

“My job is to find and attract mastery-based agents to the office, protect the culture, and make sure everyone is happy! ”


