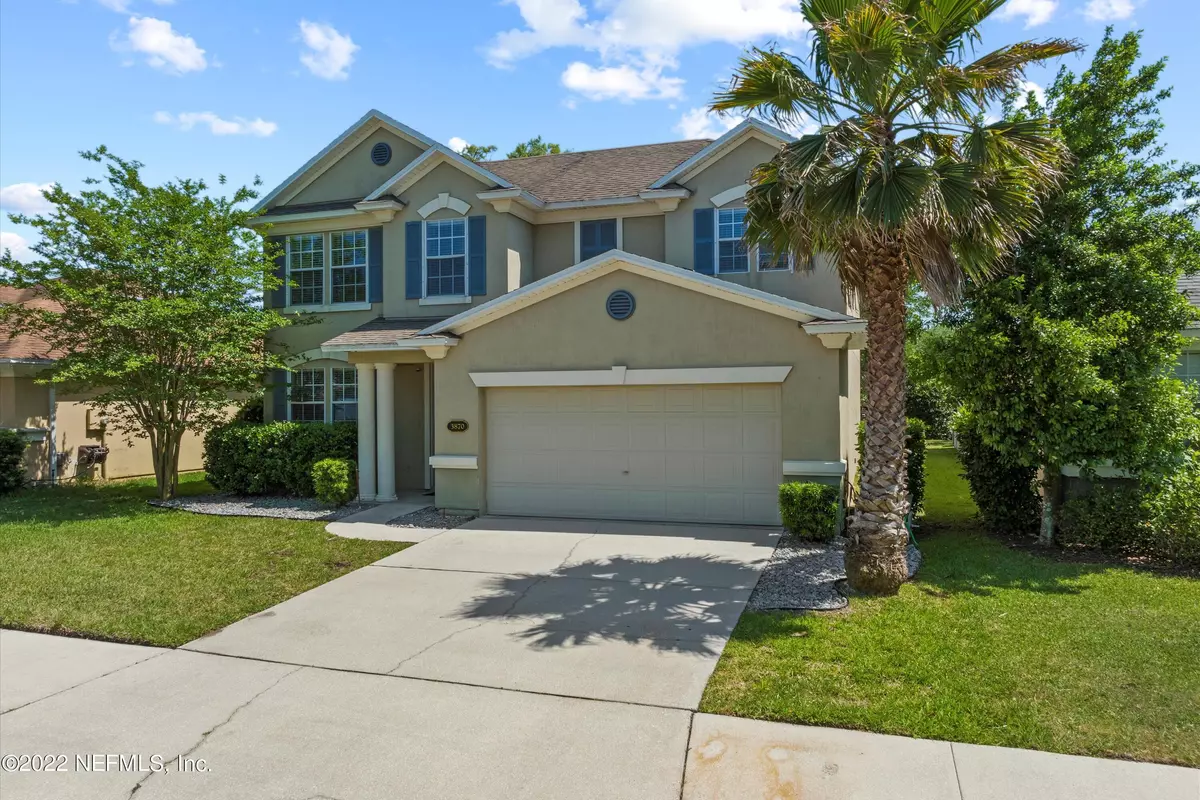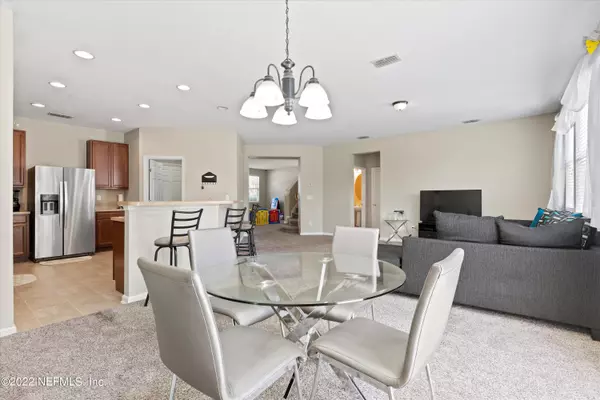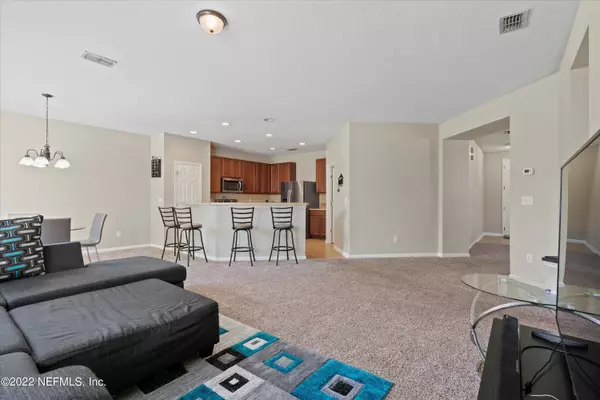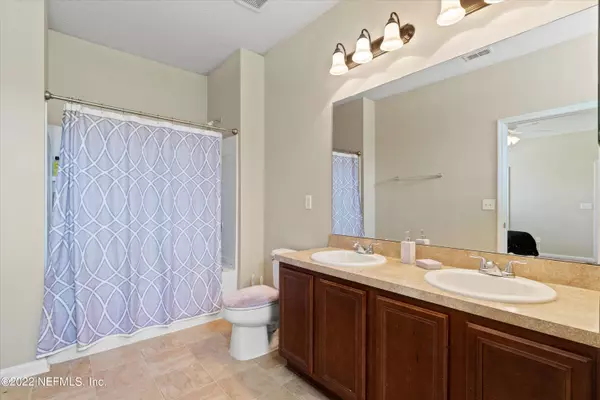$403,000
$400,000
0.8%For more information regarding the value of a property, please contact us for a free consultation.
4 Beds
3 Baths
2,677 SqFt
SOLD DATE : 06/03/2022
Key Details
Sold Price $403,000
Property Type Single Family Home
Sub Type Single Family Residence
Listing Status Sold
Purchase Type For Sale
Square Footage 2,677 sqft
Price per Sqft $150
Subdivision Cedar Glen
MLS Listing ID 1166365
Sold Date 06/03/22
Bedrooms 4
Full Baths 2
Half Baths 1
HOA Fees $57/ann
HOA Y/N Yes
Originating Board realMLS (Northeast Florida Multiple Listing Service)
Year Built 2008
Property Description
Fabulous home located on the northside of town off Cedar Point Rd. As you enter the home you step into a large flex room with ceilings at 10', very spacious and open. Move into the large Living Room and Dining Room combo. Spacious Kitchen overlooks entire area, stainless appliances, large pantry and fabulous indoor laundry area. Primary bedroom downstairs with ample vanity space, tub/shower combo, lots of storage, large walk in closet with additional storage. Half bathroom downstairs. Up the stairs to a huge loft area, surround sound speakers and more storage. 3 large size bedrooms with walk in closets. Lovely landscaped home. The amenity center is across with the street with pool and playground. Close to Mayport military base, airport, shopping, and restaurants.
Location
State FL
County Duval
Community Cedar Glen
Area 096-Ft George/Blount Island/Cedar Point
Direction East on Cedar Point Rd past intersection at New Berlin. Left into Cedar Glen and Left onto Cedar Bluff Lane. Home on the left.
Interior
Interior Features Breakfast Bar, Pantry, Primary Bathroom - Tub with Shower, Primary Downstairs, Split Bedrooms, Walk-In Closet(s)
Heating Central
Cooling Central Air
Flooring Carpet, Vinyl
Laundry Electric Dryer Hookup, Washer Hookup
Exterior
Garage Spaces 2.0
Pool Community
Utilities Available Cable Available
Amenities Available Playground
Roof Type Shingle
Porch Front Porch, Patio
Total Parking Spaces 2
Private Pool No
Building
Lot Description Sprinklers In Front, Sprinklers In Rear
Sewer Private Sewer
Water Public
Structure Type Frame,Stucco
New Construction No
Others
HOA Name Kingdom Management
Tax ID 1066030375
Acceptable Financing Cash, Conventional, FHA, VA Loan
Listing Terms Cash, Conventional, FHA, VA Loan
Read Less Info
Want to know what your home might be worth? Contact us for a FREE valuation!

Our team is ready to help you sell your home for the highest possible price ASAP
Bought with ENTERA REALTY LLC
“My job is to find and attract mastery-based agents to the office, protect the culture, and make sure everyone is happy! ”







