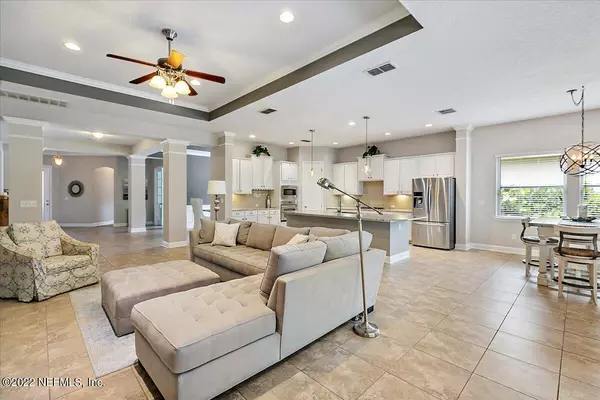$925,000
$924,000
0.1%For more information regarding the value of a property, please contact us for a free consultation.
4 Beds
3 Baths
3,263 SqFt
SOLD DATE : 07/07/2022
Key Details
Sold Price $925,000
Property Type Single Family Home
Sub Type Single Family Residence
Listing Status Sold
Purchase Type For Sale
Square Footage 3,263 sqft
Price per Sqft $283
Subdivision Willowcove
MLS Listing ID 1168015
Sold Date 07/07/22
Bedrooms 4
Full Baths 3
HOA Fees $60/qua
HOA Y/N Yes
Originating Board realMLS (Northeast Florida Multiple Listing Service)
Year Built 2012
Lot Dimensions 70 x 140
Property Description
Located in the heart of Nocatee. Bike or golf cart to Town Center shops and restaurants or the water parks and concert venues. The wide open floor plan flows out to the screened lanai featuring a stacked stone fireplace and summer kitchen overlooking the preserve. The kitchen features a large island with lots of seating, granite counter tops, gas cooktop and stainless appliances. The master suite offers a large master bedroom overlooking the preserve, master bath with the large super shower and jacuzzi tub and closet with organizers. Other rooms include an office with French doors, dining room, 2 other bedrooms with updated bathroom and a flex/bonus room with full bath that can be bedroom 4, a multi-generational suite, kids room or sports room. AC is aprox 3.5 yrs old.
Location
State FL
County St. Johns
Community Willowcove
Area 272-Nocatee South
Direction From Nocatee Parkway exit onto Crosswater Pkwy heading South. At roundabout exit onto Preservation Trail. Turn left into first Willowcove entrance onto Regal Willow Rd. Left onto Majestic Eagle.
Interior
Interior Features Breakfast Bar, Breakfast Nook, Entrance Foyer, Kitchen Island, Pantry, Primary Bathroom -Tub with Separate Shower, Primary Downstairs, Split Bedrooms
Heating Central, Electric
Cooling Central Air, Electric
Flooring Tile, Vinyl
Fireplaces Number 1
Fireplaces Type Gas, Other
Fireplace Yes
Exterior
Exterior Feature Storm Shutters
Parking Features Additional Parking, Attached, Garage, Garage Door Opener
Garage Spaces 2.0
Pool Community, None
Utilities Available Cable Available, Natural Gas Available, Other
Amenities Available Basketball Court, Children's Pool, Fitness Center, Jogging Path, Playground, Tennis Court(s), Trash
Roof Type Shingle
Porch Covered, Patio, Screened
Total Parking Spaces 2
Private Pool No
Building
Lot Description Sprinklers In Front, Sprinklers In Rear
Sewer Public Sewer
Water Public
Structure Type Frame,Stucco
New Construction No
Schools
Elementary Schools Palm Valley Academy
Middle Schools Palm Valley Academy
High Schools Allen D. Nease
Others
Tax ID 0702721440
Security Features Security System Owned,Smoke Detector(s)
Acceptable Financing Cash, Conventional, FHA, VA Loan
Listing Terms Cash, Conventional, FHA, VA Loan
Read Less Info
Want to know what your home might be worth? Contact us for a FREE valuation!

Our team is ready to help you sell your home for the highest possible price ASAP
Bought with BRIDGE CITY REAL ESTATE CO.
“My job is to find and attract mastery-based agents to the office, protect the culture, and make sure everyone is happy! ”







