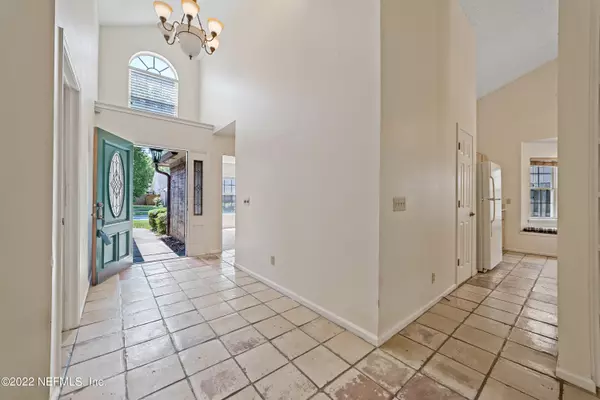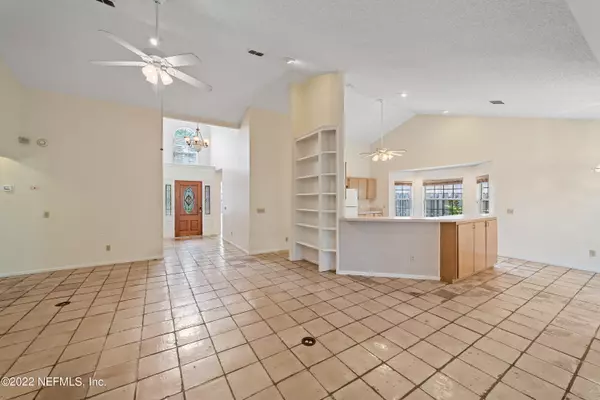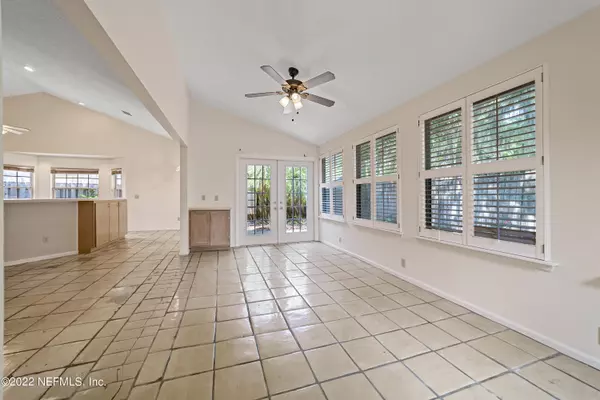$345,100
$350,000
1.4%For more information regarding the value of a property, please contact us for a free consultation.
3 Beds
2 Baths
1,826 SqFt
SOLD DATE : 06/21/2022
Key Details
Sold Price $345,100
Property Type Single Family Home
Sub Type Single Family Residence
Listing Status Sold
Purchase Type For Sale
Square Footage 1,826 sqft
Price per Sqft $188
Subdivision Goodbys Trace
MLS Listing ID 1170093
Sold Date 06/21/22
Style Traditional
Bedrooms 3
Full Baths 2
HOA Y/N No
Originating Board realMLS (Northeast Florida Multiple Listing Service)
Year Built 1987
Property Description
Highest & Best due Monday 5/23 by 12pm. Soaring 12' vaulted ceilings, recessed lighting and terracotta tile flooring throughout. Left are two guest bedrooms (only carpet in the house) with walk-in closets and the guest bath. Continuing on to the expansive living room with in-ground outlets and brick, wood burning fireplace. The living room flows into the sunroom-esque space that could be dining, living, or office space. To the left is the eat-in kitchen overlooking the fully fenced backyard with paver patio. To the right is the primary suite with private access to the backyard through french doors. The ensuite bathroom features a jacuzzi soaking tub, separate shower, double vanity, and walk in closet. The indoor laundry room with water heater and utility sink leads to the 2 car garage.
Location
State FL
County Duval
Community Goodbys Trace
Area 012-San Jose
Direction I-95 West on Baymeadows- Right on Goodbys Trace Drive, Left on Nature View. Property on Right.
Interior
Interior Features Breakfast Bar, Eat-in Kitchen, Entrance Foyer, Primary Bathroom -Tub with Separate Shower, Split Bedrooms, Vaulted Ceiling(s), Walk-In Closet(s)
Heating Central, Electric
Cooling Central Air, Electric
Flooring Carpet, Tile
Fireplaces Number 1
Furnishings Unfurnished
Fireplace Yes
Laundry Electric Dryer Hookup, Washer Hookup
Exterior
Parking Features Attached, Garage
Garage Spaces 2.0
Fence Back Yard, Wood
Pool None
Roof Type Shingle
Total Parking Spaces 2
Private Pool No
Building
Sewer Public Sewer
Water Public
Architectural Style Traditional
Structure Type Brick Veneer,Frame,Wood Siding
New Construction No
Schools
Elementary Schools Beauclerc
Middle Schools Alfred Dupont
High Schools Samuel W. Wolfson
Others
Tax ID 1481641030
Security Features Smoke Detector(s)
Acceptable Financing Cash, Conventional, FHA, VA Loan
Listing Terms Cash, Conventional, FHA, VA Loan
Read Less Info
Want to know what your home might be worth? Contact us for a FREE valuation!

Our team is ready to help you sell your home for the highest possible price ASAP
Bought with OPENDOOR BROKERAGE, LLC.
“My job is to find and attract mastery-based agents to the office, protect the culture, and make sure everyone is happy! ”







