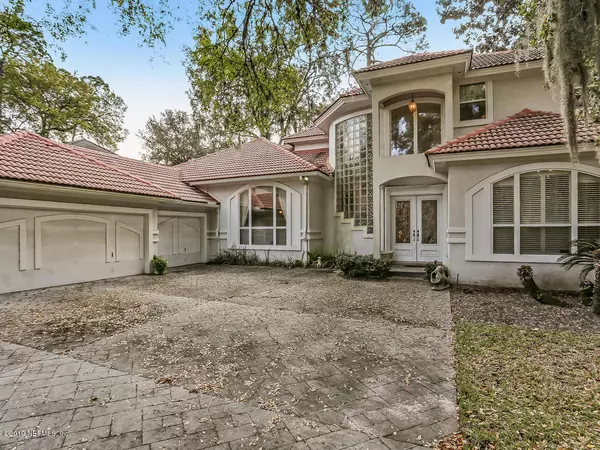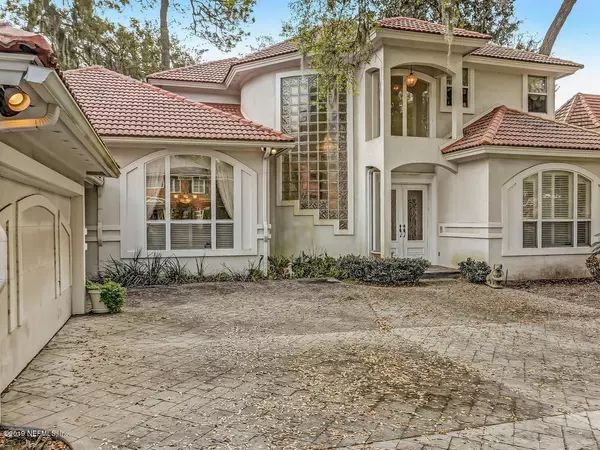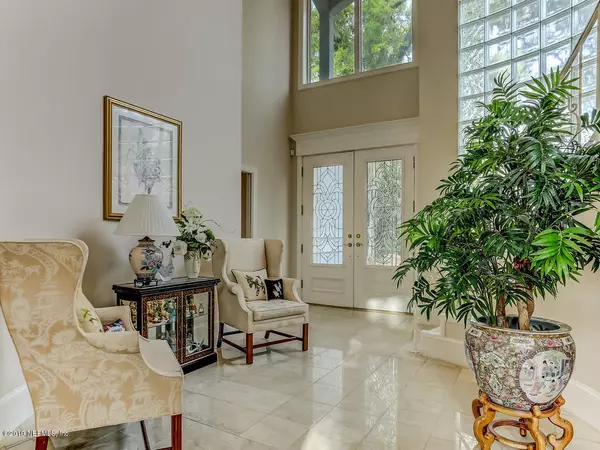$700,000
$725,000
3.4%For more information regarding the value of a property, please contact us for a free consultation.
4 Beds
4 Baths
3,680 SqFt
SOLD DATE : 12/27/2019
Key Details
Sold Price $700,000
Property Type Single Family Home
Sub Type Single Family Residence
Listing Status Sold
Purchase Type For Sale
Square Footage 3,680 sqft
Price per Sqft $190
Subdivision Epping Forest
MLS Listing ID 985725
Sold Date 12/27/19
Style Traditional
Bedrooms 4
Full Baths 3
Half Baths 1
HOA Fees $127
HOA Y/N Yes
Originating Board realMLS (Northeast Florida Multiple Listing Service)
Year Built 1991
Lot Dimensions 90'x145'
Property Description
Live in prestigious & beautiful Epping Forest. Make this home what you want it to be. Priced to sell
''As Is''. Soaring 2-story foyer brings in loads of natural light. Original and lovely true hardwood floors. Living and dining room is great for formal entertaining with wet bar and easy walkthrough to Kitchen. Spacious Kitchen was designed for a place to do paperwork, arrange flowers, organize and cook delicious meals. Side patio and Built-in grill located directly outside Kitchen. Relax in the family room with all the amenities for enjoyment (wet bar, fireplace, built-in bookshelves, and door to back patio). 1st floor Master Suite offers a tranquil retreat with luxurious bath & walk-in closet. Guest suite on first floor with 2 additional bedrooms & bath on 2nd floor.Opportunity Awai Awai
Location
State FL
County Duval
Community Epping Forest
Area 012-San Jose
Direction North on San Jose from Baymeadows, North of Bolles School, left into Epping Forest Yacht Club. Straight after guard gate turn left onto Wensley Way, turn left on Epping Forest Way S. Home is on right.
Interior
Interior Features Breakfast Bar, Breakfast Nook, Built-in Features, Eat-in Kitchen, Entrance Foyer, Pantry, Primary Bathroom -Tub with Separate Shower, Primary Downstairs, Split Bedrooms, Vaulted Ceiling(s), Walk-In Closet(s), Wet Bar
Heating Central, Heat Pump, Zoned
Cooling Central Air, Zoned
Flooring Carpet, Marble, Tile, Wood
Fireplaces Number 2
Fireplaces Type Gas
Fireplace Yes
Laundry Electric Dryer Hookup, Washer Hookup
Exterior
Parking Features Attached, Circular Driveway, Garage, Garage Door Opener
Garage Spaces 3.0
Fence Back Yard
Pool None
Amenities Available Jogging Path, Security
Roof Type Tile
Porch Patio
Total Parking Spaces 3
Private Pool No
Building
Lot Description Sprinklers In Front, Sprinklers In Rear
Sewer Public Sewer
Water Public
Architectural Style Traditional
Structure Type Frame,Stucco
New Construction No
Schools
Elementary Schools San Jose
High Schools Terry Parker
Others
HOA Name Banning Management
Tax ID 1501850585
Security Features Security System Owned,Smoke Detector(s)
Acceptable Financing Cash, Conventional
Listing Terms Cash, Conventional
Read Less Info
Want to know what your home might be worth? Contact us for a FREE valuation!

Our team is ready to help you sell your home for the highest possible price ASAP
“My job is to find and attract mastery-based agents to the office, protect the culture, and make sure everyone is happy! ”







