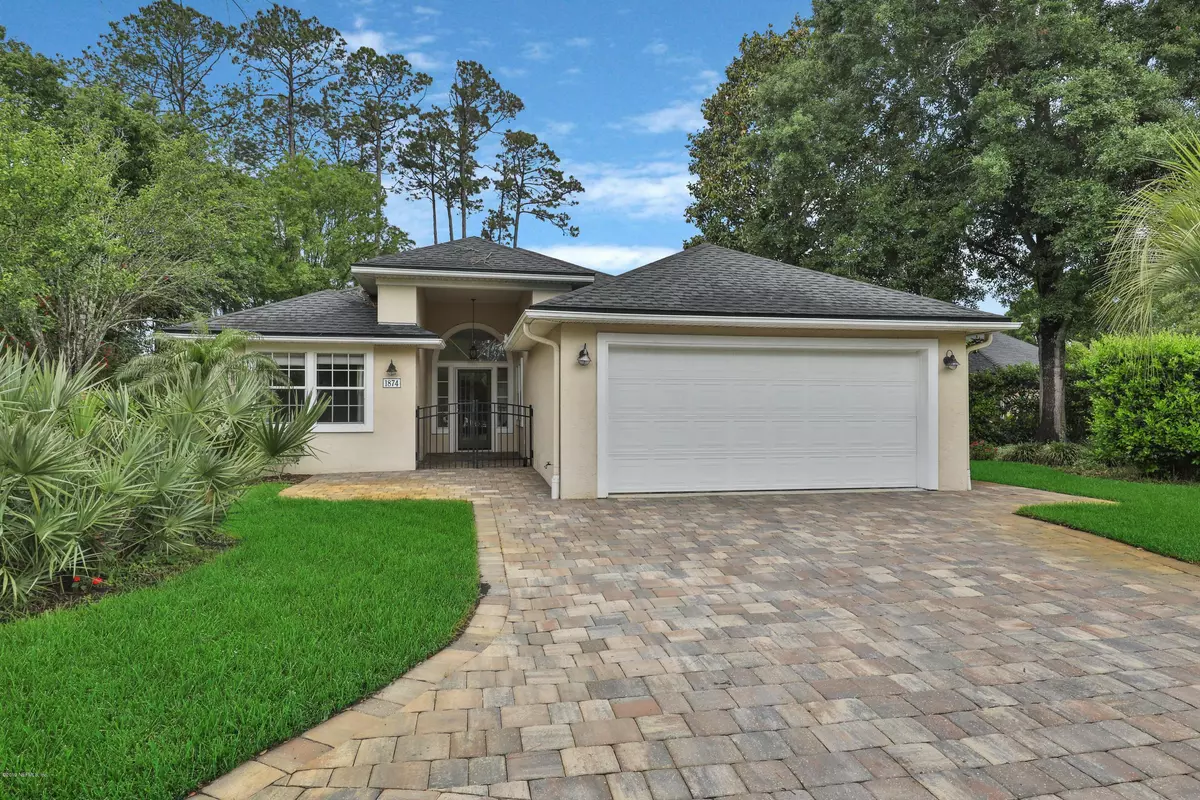$377,000
$399,800
5.7%For more information regarding the value of a property, please contact us for a free consultation.
3 Beds
2 Baths
1,811 SqFt
SOLD DATE : 03/02/2020
Key Details
Sold Price $377,000
Property Type Single Family Home
Sub Type Single Family Residence
Listing Status Sold
Purchase Type For Sale
Square Footage 1,811 sqft
Price per Sqft $208
Subdivision The Sanctuary
MLS Listing ID 992227
Sold Date 03/02/20
Bedrooms 3
Full Baths 2
HOA Fees $165/mo
HOA Y/N Yes
Originating Board realMLS (Northeast Florida Multiple Listing Service)
Year Built 1996
Property Description
Have you been dreaming of a beach community Haven with very little yard maintenance? Walk or bike to the beach. This home is nestled in a gated, beautifully wooded community. The Sanctuary lives up to its name, surrounded by pathways leading to the salt marshes and is a true nature preserve. Enjoy amenities designed to keep you active in a tranquil environment. With hardwood and tile floors throughout this 3 bedroom, 2 bathroom home, you will spend less time worrying about maintaining a home, and more time outdoors enjoying the Florida lifestyle at its best. It is the perfect location for walking, with or without a dog, or jogging in a peacefully invigorating environment. Close to everything the Beaches Community has to offer, this home has everything. Call today for an appointment
Location
State FL
County Duval
Community The Sanctuary
Area 214-Jacksonville Beach-Sw
Direction From 3rd Street, West on Jacksonville Drive. Right On Sanctuary Blvd. Past Guard gate - right at stop sign on Blue Heron Ln. Home is in first cul-de-sac on right.
Interior
Interior Features Breakfast Bar, Pantry, Primary Bathroom - Shower No Tub, Solar Tube(s), Vaulted Ceiling(s), Walk-In Closet(s)
Heating Central
Cooling Central Air
Flooring Tile, Wood
Fireplaces Type Gas
Fireplace Yes
Exterior
Parking Features Attached, Garage
Garage Spaces 2.0
Fence Back Yard
Pool Community, None
Amenities Available Children's Pool, Security, Tennis Court(s), Trash
Roof Type Shingle
Total Parking Spaces 2
Private Pool No
Building
Lot Description Cul-De-Sac, Irregular Lot
Sewer Public Sewer
Water Public
Structure Type Frame,Stucco
New Construction No
Schools
Elementary Schools Seabreeze
Middle Schools Duncan Fletcher
High Schools Duncan Fletcher
Others
Tax ID 1803660465
Acceptable Financing Cash, Conventional, FHA, VA Loan
Listing Terms Cash, Conventional, FHA, VA Loan
Read Less Info
Want to know what your home might be worth? Contact us for a FREE valuation!

Our team is ready to help you sell your home for the highest possible price ASAP
Bought with YELLOWFIN REALTY GROUP LLC
“My job is to find and attract mastery-based agents to the office, protect the culture, and make sure everyone is happy! ”







