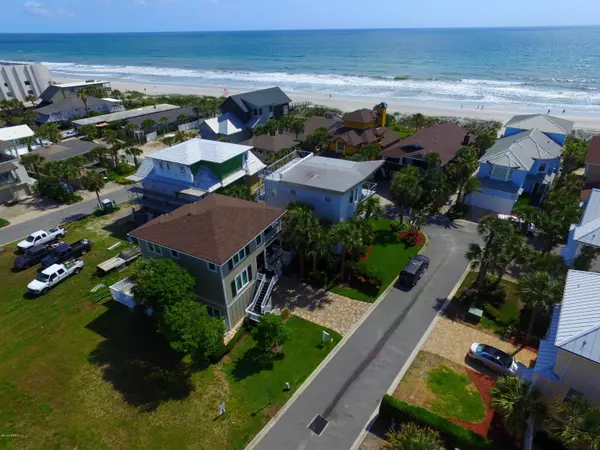$975,000
$989,000
1.4%For more information regarding the value of a property, please contact us for a free consultation.
4 Beds
4 Baths
2,437 SqFt
SOLD DATE : 10/30/2019
Key Details
Sold Price $975,000
Property Type Single Family Home
Sub Type Single Family Residence
Listing Status Sold
Purchase Type For Sale
Square Footage 2,437 sqft
Price per Sqft $400
Subdivision Atlantic Shores
MLS Listing ID 994316
Sold Date 10/30/19
Bedrooms 4
Full Baths 3
Half Baths 1
HOA Y/N No
Originating Board realMLS (Northeast Florida Multiple Listing Service)
Year Built 1999
Lot Dimensions 50' x 70'
Property Description
Welcome to The Beach! This Fully Furnished Coastal Oasis is as close to white sandy beaches & the refreshing Atlantic Ocean as you can get without paying Oceanfront Prices!
Built in 1999. Completely remodeled and updated over the past 10 years. There are many features about this home to get excited about. For Example: a Two Car Garage, Maintenance Free Hardie Panel Exterior & Hurricane Rated ''PGT'' Windows thru-out, Two Covered Balconies to take in that splendid afternoon Seabreeze. The interior includes Engineered Hickory Wood Floors, Gas Fireplace, Owner's Suite w/ Enormous Owner's Bath & Incredibly Large ''His & Hers'' Walk In Closets, Two Convenient Laundry Rooms, State of the Art Surround Sound System, Enormous Family Room & Kitchen Area, Separate Wet Bar w/ Wine Cooler. Schedule your preview now!
Location
State FL
County Duval
Community Atlantic Shores
Area 212-Jacksonville Beach-Se
Direction From JTB Butler Blvd. head north on A1A and turn right on 30th Ave. S. Turn left on 1st Street S. Turn right on 28th Ave. S. to #55 on your left.
Interior
Interior Features Breakfast Bar, Entrance Foyer, Pantry, Primary Bathroom -Tub with Separate Shower, Split Bedrooms, Walk-In Closet(s)
Heating Central, Electric, Heat Pump
Cooling Central Air, Electric
Flooring Tile, Wood
Fireplaces Number 1
Fireplaces Type Gas
Fireplace Yes
Exterior
Exterior Feature Balcony
Parking Features Attached, Garage, Garage Door Opener
Garage Spaces 2.0
Fence Back Yard, Vinyl
Pool None
Utilities Available Cable Available, Propane
Roof Type Shingle
Porch Front Porch, Porch
Total Parking Spaces 2
Private Pool No
Building
Sewer Public Sewer
Water Public
Structure Type Fiber Cement,Frame
New Construction No
Schools
Elementary Schools Seabreeze
Middle Schools Duncan Fletcher
High Schools Duncan Fletcher
Others
Tax ID 1816230000
Security Features Security System Leased,Smoke Detector(s)
Acceptable Financing Cash, Conventional
Listing Terms Cash, Conventional
Read Less Info
Want to know what your home might be worth? Contact us for a FREE valuation!

Our team is ready to help you sell your home for the highest possible price ASAP
Bought with RE/MAX SPECIALISTS PV
“My job is to find and attract mastery-based agents to the office, protect the culture, and make sure everyone is happy! ”







