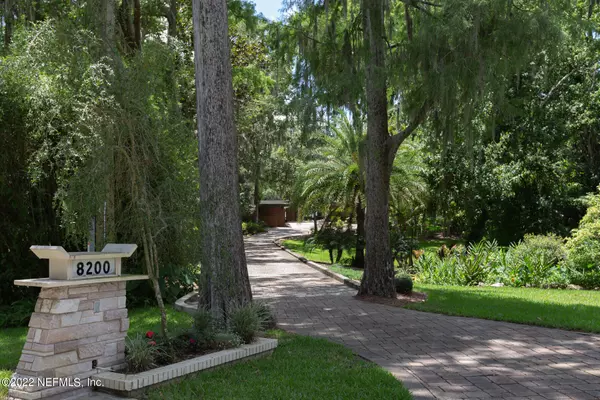$2,275,000
$2,300,000
1.1%For more information regarding the value of a property, please contact us for a free consultation.
4 Beds
5 Baths
4,586 SqFt
SOLD DATE : 08/23/2022
Key Details
Sold Price $2,275,000
Property Type Single Family Home
Sub Type Single Family Residence
Listing Status Sold
Purchase Type For Sale
Square Footage 4,586 sqft
Price per Sqft $496
Subdivision San Jose Shores
MLS Listing ID 1173286
Sold Date 08/23/22
Style Contemporary
Bedrooms 4
Full Baths 4
Half Baths 1
HOA Y/N No
Originating Board realMLS (Northeast Florida Multiple Listing Service)
Year Built 1963
Lot Dimensions 105 x 466
Property Description
Beautiful mid-century modern riverfront home sits high on an estate lot in San Jose. Walls of windows afford panoramic views of the river & spectacular sunsets. Open floor plan is versatile & offers great space for both entertaining & quiet conversation. The spacious kitchen has a gas range, Sub Zero refrigerator, granite counters & custom cabinets. The current owners added a wonderful private guest suite w/a full bath, an office and a built in bar with a wine chiller. (See complete list of improvements under documents.) Large sliding doors lead to a new oversize paver patio w/new custom summer kitchen complete with a gas grill & an EVO all overlooking the pool & spa. Seawall and freshly painted dock with 2 lifts & a boat slip complete the offering! Skylights fill the home See Supplement Supplement
Location
State FL
County Duval
Community San Jose Shores
Area 012-San Jose
Direction South on San Jose Blvd from University. Turn right on Jose Circle to home on the right.
Rooms
Other Rooms Boat House
Interior
Interior Features Breakfast Bar, Built-in Features, Entrance Foyer, In-Law Floorplan, Kitchen Island, Pantry, Primary Bathroom - Shower No Tub, Primary Downstairs, Split Bedrooms, Vaulted Ceiling(s), Walk-In Closet(s)
Heating Central, Electric, Heat Pump, Zoned
Cooling Central Air, Electric, Zoned
Flooring Terrazzo, Tile
Fireplaces Number 2
Fireplaces Type Wood Burning
Furnishings Unfurnished
Fireplace Yes
Exterior
Exterior Feature Boat Lift, Dock
Parking Features Attached, Circular Driveway, Garage, Garage Door Opener
Garage Spaces 4.0
Pool In Ground, Pool Sweep
Utilities Available Cable Available, Propane
Waterfront Description Navigable Water,River Front
Porch Front Porch
Total Parking Spaces 4
Private Pool No
Building
Lot Description Irregular Lot, Sprinklers In Front, Sprinklers In Rear
Sewer Public Sewer
Water Public
Architectural Style Contemporary
Structure Type Wood Siding
New Construction No
Schools
Elementary Schools Kings Trail
High Schools Atlantic Coast
Others
Tax ID 1513620000
Security Features Security System Owned,Smoke Detector(s)
Acceptable Financing Cash, Conventional
Listing Terms Cash, Conventional
Read Less Info
Want to know what your home might be worth? Contact us for a FREE valuation!

Our team is ready to help you sell your home for the highest possible price ASAP
Bought with BERKSHIRE HATHAWAY HOMESERVICES FLORIDA NETWORK REALTY
“My job is to find and attract mastery-based agents to the office, protect the culture, and make sure everyone is happy! ”







