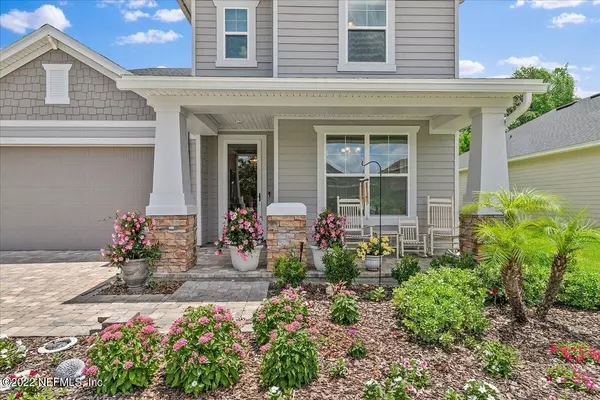$580,000
$600,000
3.3%For more information regarding the value of a property, please contact us for a free consultation.
4 Beds
4 Baths
3,053 SqFt
SOLD DATE : 08/04/2022
Key Details
Sold Price $580,000
Property Type Single Family Home
Sub Type Single Family Residence
Listing Status Sold
Purchase Type For Sale
Square Footage 3,053 sqft
Price per Sqft $189
Subdivision Amelia Walk
MLS Listing ID 1175205
Sold Date 08/04/22
Style Traditional
Bedrooms 4
Full Baths 3
Half Baths 1
HOA Fees $8/ann
HOA Y/N Yes
Originating Board realMLS (Northeast Florida Multiple Listing Service)
Year Built 2019
Property Description
Looking for your home sweet home? Look no further. Come view this 2019 built Taylor Morrison Davenport Elevation C floor plan. This 4 bedroom, 3.5 bath, with study and loft, features a unique 2nd floor private suite! The primary bedroom is also located on the first floor. This home boasts granite counter tops in kitchen, 42'' cabinets, under cabinet lighting, upgraded appliances, refrigerator, single basin farm sink, and large walk-in pantry! Recent upgrades include built in wine rack in the kitchen. Home also features the ultra-durable Vinyl Plank floors by Shaw Flooring. Other exciting features include 8' doors throughout, crown molding, wainscot wrapped kitchen island, recessed lighting, gutters, built-ins in the great room and a brick paved driveway and lanai. Pavers have been extend extend
Location
State FL
County Nassau
Community Amelia Walk
Area 472-Oneil/Nassaville/Holly Point
Direction Take exit 373 toward Callahan/Fernandina Beach turn R on Amelia Concourse Turn R onto Majestic Walk Blvd At the traffic circle, take the 3rd exit onto Champlain Dr property will be on the left.
Interior
Interior Features Entrance Foyer, Kitchen Island, Pantry, Primary Bathroom - Shower No Tub, Primary Downstairs, Walk-In Closet(s)
Heating Central
Cooling Central Air
Fireplaces Type Other
Fireplace Yes
Laundry Electric Dryer Hookup, Washer Hookup
Exterior
Parking Features Additional Parking
Garage Spaces 2.0
Fence Back Yard
Pool Community, In Ground
Amenities Available Clubhouse, Playground
Roof Type Shingle
Porch Front Porch, Patio, Porch, Screened
Total Parking Spaces 2
Private Pool No
Building
Lot Description Wooded
Sewer Public Sewer
Water Public
Architectural Style Traditional
Structure Type Frame
New Construction No
Schools
Elementary Schools Emma Love Hardee
Middle Schools Fernandina Beach
High Schools Fernandina Beach
Others
Tax ID 242N27072100230000
Security Features Security System Leased,Smoke Detector(s)
Acceptable Financing Cash, Conventional, FHA, VA Loan
Listing Terms Cash, Conventional, FHA, VA Loan
Read Less Info
Want to know what your home might be worth? Contact us for a FREE valuation!

Our team is ready to help you sell your home for the highest possible price ASAP
“My job is to find and attract mastery-based agents to the office, protect the culture, and make sure everyone is happy! ”







