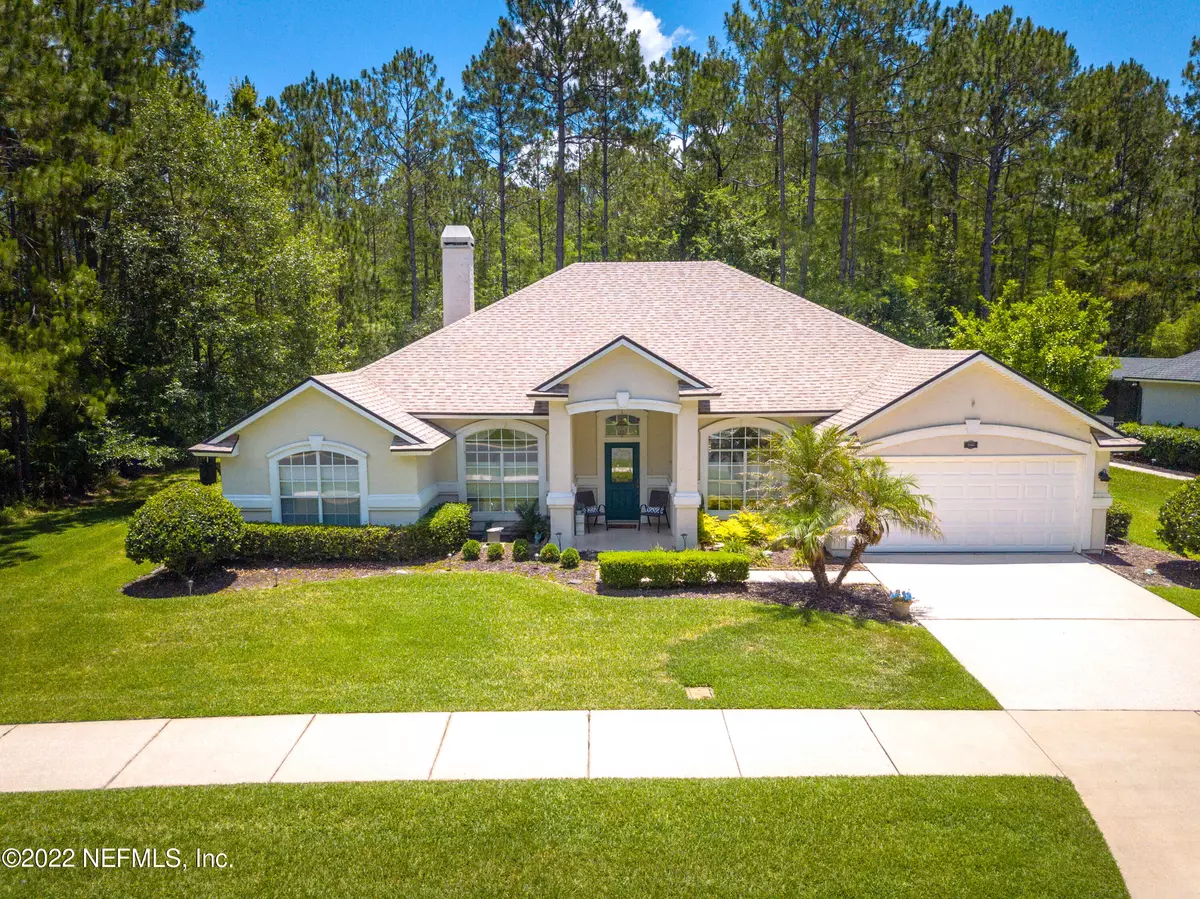$665,000
$655,000
1.5%For more information regarding the value of a property, please contact us for a free consultation.
4 Beds
3 Baths
2,384 SqFt
SOLD DATE : 07/22/2022
Key Details
Sold Price $665,000
Property Type Single Family Home
Sub Type Single Family Residence
Listing Status Sold
Purchase Type For Sale
Square Footage 2,384 sqft
Price per Sqft $278
Subdivision South Hampton
MLS Listing ID 1173729
Sold Date 07/22/22
Style Traditional
Bedrooms 4
Full Baths 3
HOA Fees $110/mo
HOA Y/N Yes
Originating Board realMLS (Northeast Florida Multiple Listing Service)
Year Built 2000
Property Description
Pool home overlooking preserve views in the South Hampton community. This custom built home features 4 spacious bedrooms and 3 luxuriously appointed baths. Absolutely perfect for discerning buyers who are looking for a large, open floor-plan without sacrificing luxury! Grand gallery style foyer is flanked by a large dining room and a formal living area. The gathering room is the heart of this home and is complemented by the open gourmet kitchen and eat in nook for more casual gatherings and everyday activities. Looking for more space to create those favorite family recipes or try a new one? The well-appointed kitchen offers plenty of storage and working counter space as well as a breakfast bar for added casual seating. Relax by the fire in the adjoining family room with expansive views of the screened pool & lanai overlooking pristine preserve views. All views allow for plenty of natural light from any of the living areas in this thoughtfully laid out plan. Clean and bright with carpet throughout main living areas and a neutral color palate. The owner's suite features plenty of privacy with walk-in closet and a spacious en-suite bath with garden soaking tub, tile shower and dual gentlemen height vanities. Owners suite offers private access to the lanai and pool. The 3 way split plan design allows for a guest bedroom suite that enjoys its own separate space and pool access as well as a private bathroom. Well-planned for functionality a utility/laundry room with storage is located near the garage for maximum efficiency! Roof - 2019, AC replaced in 2021. Home is on an executive lot featuring a single load street and views of the golf course! No CDD fees, Golf Course Community loaded with amenities. Stop by for dinner and a drink at the clubhouse or take part in any one of the many planned activities for everyone including food truck nights, golf leagues(and more! One of the few communities in NW St Johns County to offer a premier 18 hole golf course, RV/Boat storage and event space that can be reserved for your next special occasion. South Hampton is just minutes to I95 & 9B for easy access to Jacksonville or St Augustine, close to "A" rated schools, restaurants, retail services and shopping.
Location
State FL
County St. Johns
Community South Hampton
Area 304- 210 South
Direction From I-95, CR 210 West; turn left onto S Hampton Club Way; turn left onto Garrison Dr.
Interior
Interior Features Breakfast Bar, Breakfast Nook, Eat-in Kitchen, Entrance Foyer, Pantry, Primary Bathroom -Tub with Separate Shower, Primary Downstairs, Split Bedrooms, Walk-In Closet(s)
Heating Central
Cooling Central Air
Flooring Carpet, Tile
Fireplaces Number 1
Fireplaces Type Wood Burning
Fireplace Yes
Laundry Electric Dryer Hookup, Washer Hookup
Exterior
Parking Features Attached, Garage
Garage Spaces 2.0
Pool Community, In Ground, Screen Enclosure
Amenities Available Basketball Court, Clubhouse, Fitness Center, Golf Course, Playground, Tennis Court(s)
View Protected Preserve
Roof Type Shingle
Porch Patio
Total Parking Spaces 2
Private Pool No
Building
Sewer Public Sewer
Water Public
Architectural Style Traditional
Structure Type Stucco
New Construction No
Schools
Elementary Schools Timberlin Creek
Middle Schools Switzerland Point
High Schools Beachside
Others
HOA Name First Coast
Tax ID 0099720820
Acceptable Financing Cash, Conventional, FHA, VA Loan
Listing Terms Cash, Conventional, FHA, VA Loan
Read Less Info
Want to know what your home might be worth? Contact us for a FREE valuation!

Our team is ready to help you sell your home for the highest possible price ASAP
Bought with ERA DAVIS & LINN
“My job is to find and attract mastery-based agents to the office, protect the culture, and make sure everyone is happy! ”







