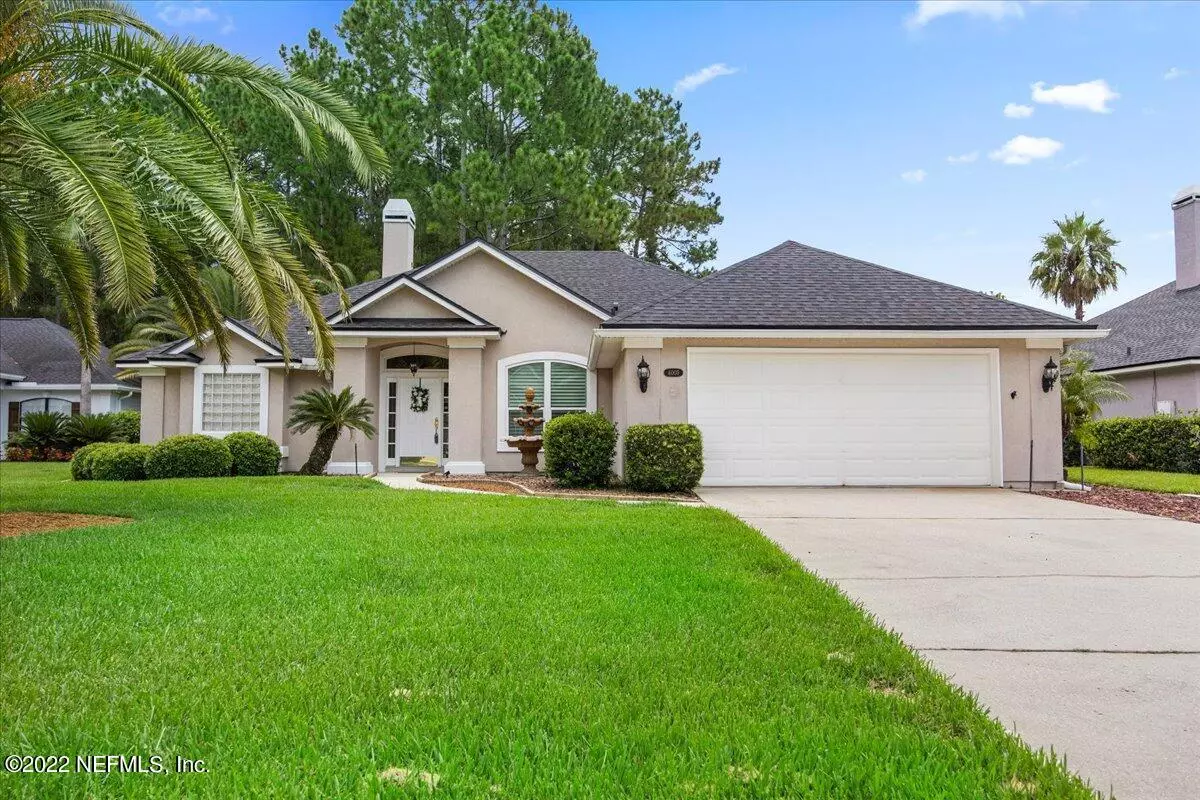$450,000
$459,900
2.2%For more information regarding the value of a property, please contact us for a free consultation.
3 Beds
2 Baths
1,797 SqFt
SOLD DATE : 09/16/2022
Key Details
Sold Price $450,000
Property Type Single Family Home
Sub Type Single Family Residence
Listing Status Sold
Purchase Type For Sale
Square Footage 1,797 sqft
Price per Sqft $250
Subdivision Cimarrone Golf & Cc
MLS Listing ID 1183144
Sold Date 09/16/22
Style Ranch
Bedrooms 3
Full Baths 2
HOA Fees $155/ann
HOA Y/N Yes
Originating Board realMLS (Northeast Florida Multiple Listing Service)
Year Built 1999
Lot Dimensions Less than 0.25 acres
Property Description
Newer Roof and New A/C about to be installed! Don't miss this beautiful cul de sac home located in the highly sought after Cimarrone Golf and Country club. This home is in St Johns County in a gated golf community. Walk to the state of the art amenity center with resort like pool, splash pad, fitness center and tennis and pickle ball courts. This cozy home has high ceilings, new laminate wood flooring throughout. Kitchen and bathrooms have newer cabinetry and stainless steel appliances. Fridge in the photo has been replaced with a brand new stainless steel one. Master Bedroom has tray ceilings. Master bath has walk in shower, garden tub and large His/Her connected closet. Two more bedrooms and full bath that are good sized. Relax on the screened lanai to sip coffee and look at the wildl
Location
State FL
County St. Johns
Community Cimarrone Golf & Cc
Area 301-Julington Creek/Switzerland
Direction From I95, Go West on CR210. Turn right into Cimarrone and show id to security gate. Go straight on Cimarrone Blvd. Turn right onto Indian Creek Blvd, Left on Sioux Cir
Interior
Interior Features In-Law Floorplan, Pantry, Primary Bathroom -Tub with Separate Shower, Primary Downstairs, Split Bedrooms, Vaulted Ceiling(s), Walk-In Closet(s)
Heating Central
Cooling Central Air
Flooring Laminate
Fireplaces Number 1
Fireplaces Type Wood Burning
Fireplace Yes
Laundry Electric Dryer Hookup, Washer Hookup
Exterior
Garage Spaces 2.0
Pool None
Amenities Available Basketball Court, Clubhouse, Fitness Center, Golf Course, Playground, Security, Tennis Court(s)
View Protected Preserve
Roof Type Shingle
Porch Patio
Total Parking Spaces 2
Private Pool No
Building
Lot Description Cul-De-Sac
Sewer Public Sewer
Water Public
Architectural Style Ranch
Structure Type Stucco
New Construction No
Schools
Elementary Schools Timberlin Creek
Middle Schools Switzerland Point
High Schools Beachside
Others
HOA Name Rizzeta
Tax ID 0098520380
Security Features Smoke Detector(s)
Acceptable Financing Cash, Conventional, FHA, VA Loan
Listing Terms Cash, Conventional, FHA, VA Loan
Read Less Info
Want to know what your home might be worth? Contact us for a FREE valuation!

Our team is ready to help you sell your home for the highest possible price ASAP
Bought with HERRON REAL ESTATE LLC
“My job is to find and attract mastery-based agents to the office, protect the culture, and make sure everyone is happy! ”







