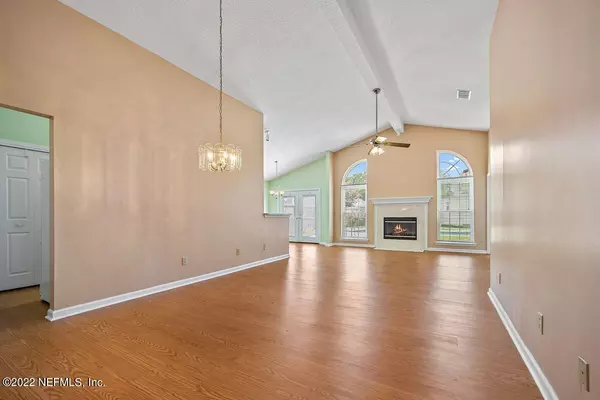$363,000
$350,000
3.7%For more information regarding the value of a property, please contact us for a free consultation.
3 Beds
2 Baths
1,522 SqFt
SOLD DATE : 09/16/2022
Key Details
Sold Price $363,000
Property Type Single Family Home
Sub Type Single Family Residence
Listing Status Sold
Purchase Type For Sale
Square Footage 1,522 sqft
Price per Sqft $238
Subdivision Bentley Woods
MLS Listing ID 1182842
Sold Date 09/16/22
Style Traditional
Bedrooms 3
Full Baths 2
HOA Fees $12/ann
HOA Y/N Yes
Originating Board realMLS (Northeast Florida Multiple Listing Service)
Year Built 1994
Property Description
Bright 3-bedroom/2-bathroom ranch charmer with vaulted ceiling and luxury vinyl plank flooring throughout. Stunning arched windows on each side of gas fireplace in spacious great room. Abundant storage in galley-style kitchen complete w/dining space and pantry closet. Tons of counter space perfect for hosting dinner parties or holiday baking. French doors just off dining area lead to spacious privacy fenced backyard complete with pool, large patio and lush green grass. Master suite w/gorgeous arched windows and vaulted ceiling. Tiled ensuite features two walk-in closets, granite countertop w/double sink vanity and shower/tub combo complimented by pristine white tile. Indoor laundry space with extra storage shelf. Quick access to I-95/295, near St. Johns River, schools, shopping and dining. dining.
Location
State FL
County Duval
Community Bentley Woods
Area 013-Beauclerc/Mandarin North
Direction From San Jose Blvd, take Old St. Augustine Road South to Losco Road and turn left. Turn right onto Wandering Oaks Drive. Turn left onto Bentley Trace Lane North. Destination on right.
Rooms
Other Rooms Shed(s)
Interior
Interior Features Eat-in Kitchen, Primary Bathroom - Tub with Shower, Primary Downstairs, Split Bedrooms, Walk-In Closet(s)
Heating Central
Cooling Central Air
Flooring Laminate, Tile
Exterior
Garage Spaces 2.0
Fence Back Yard
Pool In Ground
Total Parking Spaces 2
Private Pool No
Building
Lot Description Sprinklers In Front, Sprinklers In Rear
Water Public
Architectural Style Traditional
New Construction No
Others
Tax ID 1590091215
Acceptable Financing Cash, Conventional, FHA, VA Loan
Listing Terms Cash, Conventional, FHA, VA Loan
Read Less Info
Want to know what your home might be worth? Contact us for a FREE valuation!

Our team is ready to help you sell your home for the highest possible price ASAP
Bought with SLATE REAL ESTATE
“My job is to find and attract mastery-based agents to the office, protect the culture, and make sure everyone is happy! ”







