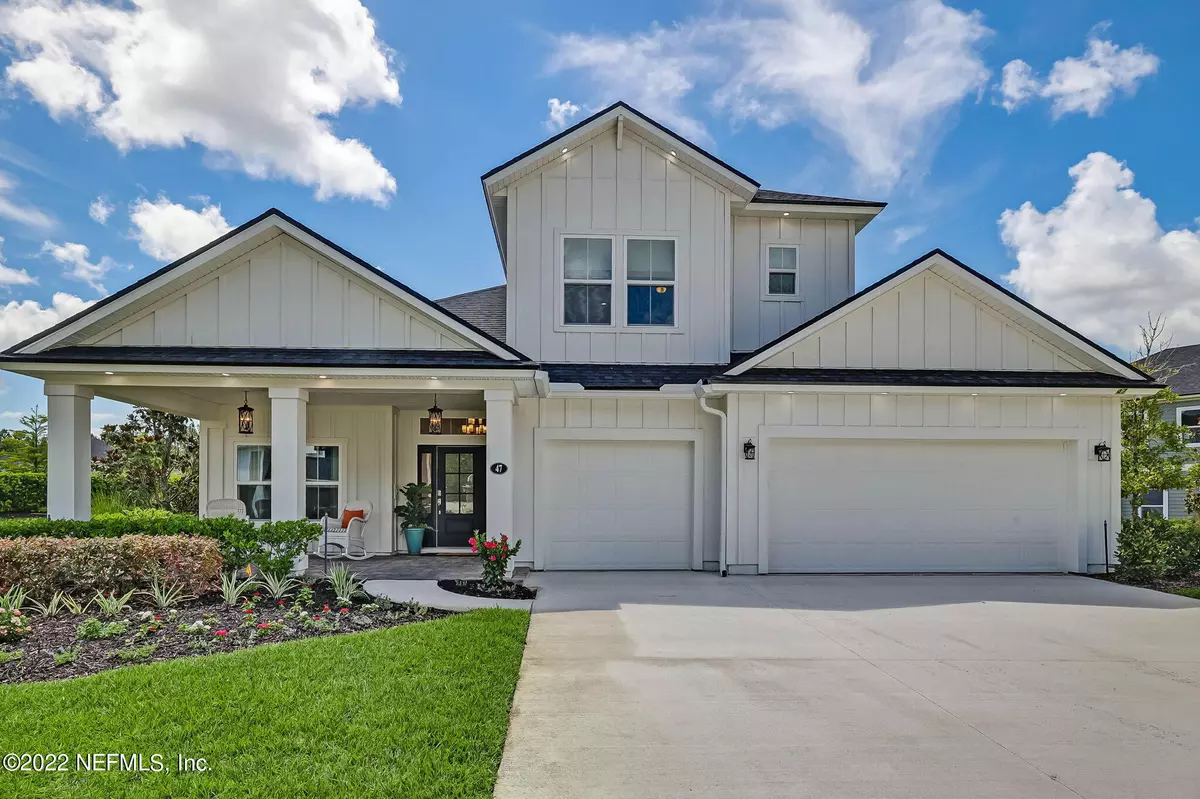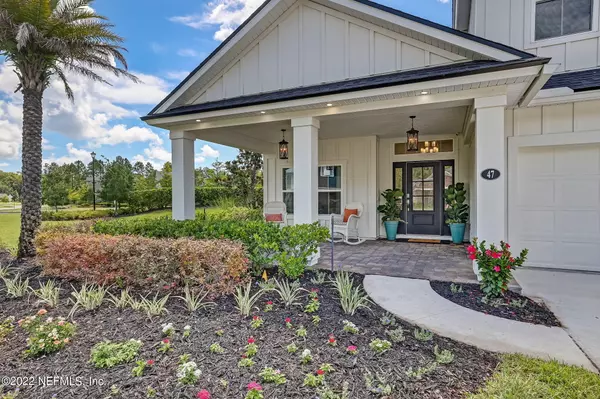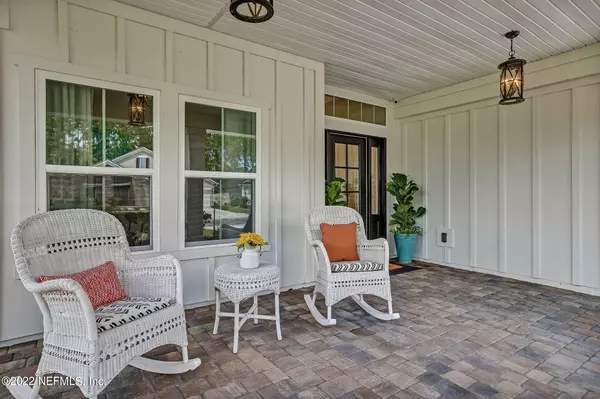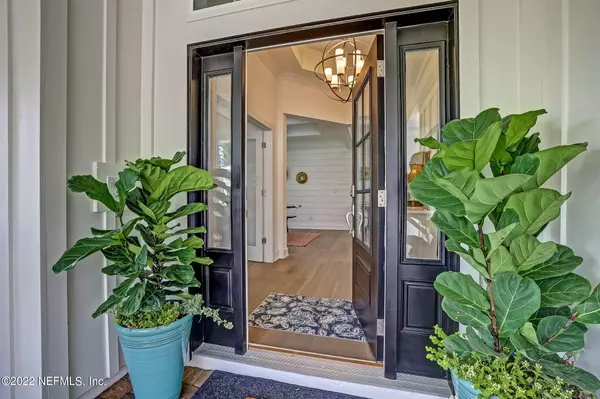$935,000
$945,000
1.1%For more information regarding the value of a property, please contact us for a free consultation.
4 Beds
4 Baths
3,290 SqFt
SOLD DATE : 08/22/2022
Key Details
Sold Price $935,000
Property Type Single Family Home
Sub Type Single Family Residence
Listing Status Sold
Purchase Type For Sale
Square Footage 3,290 sqft
Price per Sqft $284
Subdivision Beacon Lake
MLS Listing ID 1178695
Sold Date 08/22/22
Style Traditional
Bedrooms 4
Full Baths 4
HOA Fees $5/ann
HOA Y/N Yes
Originating Board realMLS (Northeast Florida Multiple Listing Service)
Year Built 2018
Property Description
Former model home is absolutely beautiful and loaded w/every upgrade imaginable. This 4 bdrm/4 bath home w/ separate office & bonus room will meet every family's need. Kitchen and Family room are an entertainers dream w/ beamed ceiling/feature walls/gas fireplace and 3 slider pocket door that opens to an extended patio w/summer kitchen & gas firepit w/ pergola. Kitchen has floating shelves/tiled backsplash & ss appliances. Office w/ French doors and custom built ins. Open and bright dining rm has feature walls and coffered ceiling. Owners suite is a dream w/dbl walk ins/bath has separate sinks/huge shower & stand alone tub. Bonus rm w/wet bar & 2 more bedrooms complete 1st floor. Upstairs is bdrm 4 w/bath. Feature walls and luxury floors throughout.
Location
State FL
County St. Johns
Community Beacon Lake
Area 304- 210 South
Direction 95 South, Exit East on CR 210 (Exit 329), Head East approximately 2.5 miles, turn right on Beacon Lake Parkway, turn right onto Hutchinson Lane. First house on the left.
Rooms
Other Rooms Outdoor Kitchen
Interior
Interior Features Breakfast Bar, Built-in Features, Eat-in Kitchen, Entrance Foyer, Kitchen Island, Pantry, Primary Bathroom -Tub with Separate Shower, Primary Downstairs, Split Bedrooms, Walk-In Closet(s), Wet Bar
Heating Central
Cooling Central Air
Fireplaces Number 1
Fireplaces Type Gas
Fireplace Yes
Exterior
Parking Features Attached, Garage
Garage Spaces 3.0
Pool Community, None
Amenities Available Children's Pool, Clubhouse, Fitness Center, Jogging Path, Playground, Tennis Court(s)
Waterfront Description Pond
View Water
Roof Type Shingle
Porch Covered, Front Porch, Patio
Total Parking Spaces 3
Private Pool No
Building
Lot Description Sprinklers In Front, Sprinklers In Rear
Sewer Public Sewer
Water Public
Architectural Style Traditional
Structure Type Frame
New Construction No
Schools
Elementary Schools Ocean Palms
Middle Schools Alice B. Landrum
High Schools Beachside
Others
Tax ID 0237211070
Security Features Entry Phone/Intercom,Security System Owned,Smoke Detector(s)
Acceptable Financing Cash, Conventional, FHA, VA Loan
Listing Terms Cash, Conventional, FHA, VA Loan
Read Less Info
Want to know what your home might be worth? Contact us for a FREE valuation!

Our team is ready to help you sell your home for the highest possible price ASAP
“My job is to find and attract mastery-based agents to the office, protect the culture, and make sure everyone is happy! ”







