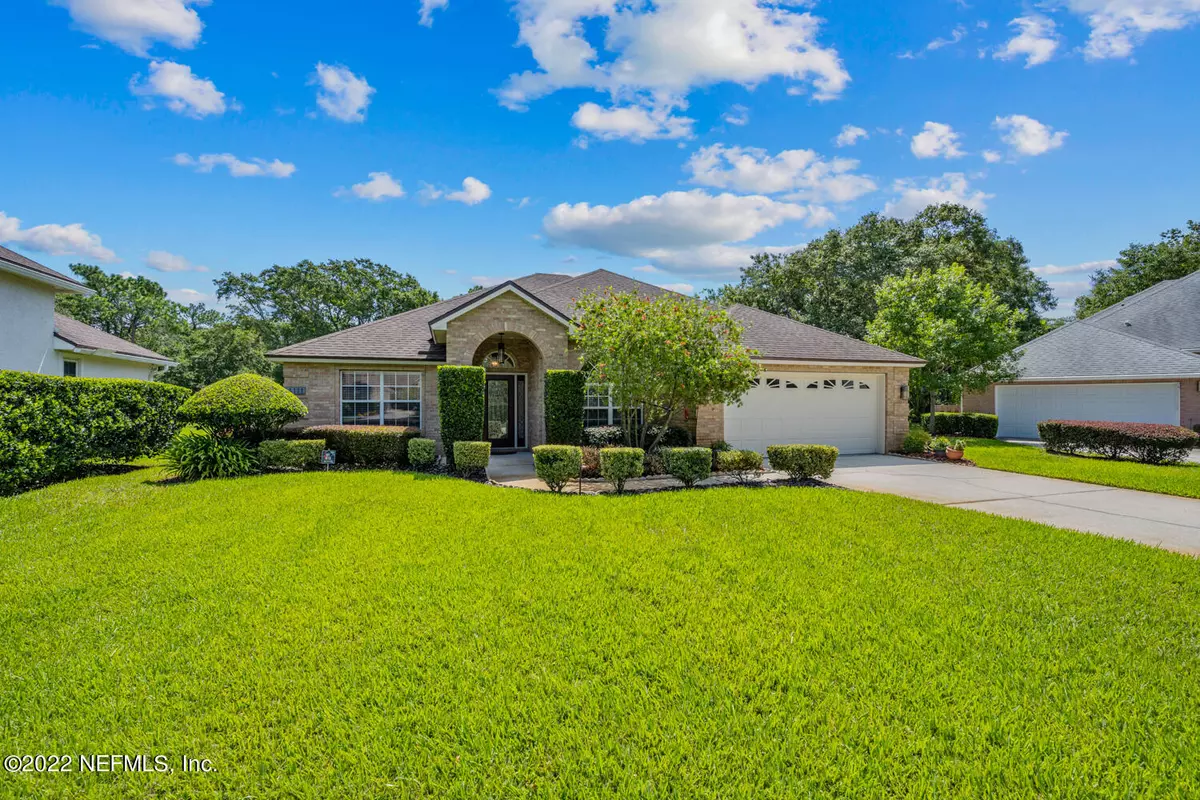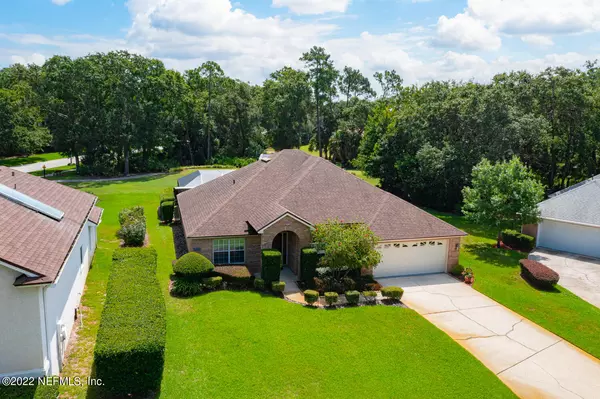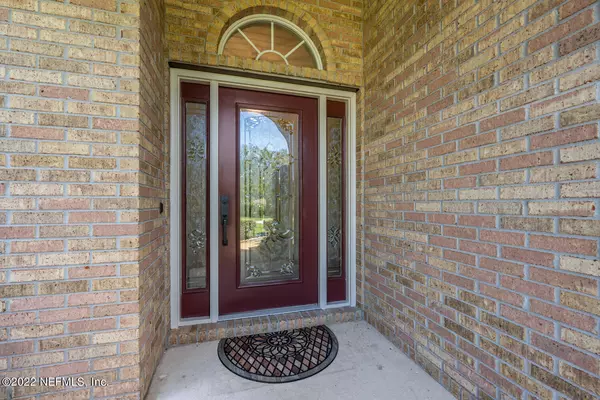$650,000
$650,000
For more information regarding the value of a property, please contact us for a free consultation.
3 Beds
2 Baths
2,095 SqFt
SOLD DATE : 08/24/2022
Key Details
Sold Price $650,000
Property Type Single Family Home
Sub Type Single Family Residence
Listing Status Sold
Purchase Type For Sale
Square Footage 2,095 sqft
Price per Sqft $310
Subdivision Windsor Parke
MLS Listing ID 1183665
Sold Date 08/24/22
Style Contemporary
Bedrooms 3
Full Baths 2
HOA Fees $29/ann
HOA Y/N Yes
Originating Board realMLS (Northeast Florida Multiple Listing Service)
Year Built 1997
Lot Dimensions 93 x 134
Property Description
Wonderful turn key home situated on cul de sac golf course lot awaiting new owner! Welcome home to this beauty located on the 9th Tee Box in the desirable Windsor Parke community! Gorgeous engineered wood floors throughout & plush wall to wall carpet in the bedrooms. Once you enter the home you will want to head out to the back where you will find a recently resurfaced heated pool & spa w/Pebble Finish, new screens & concrete pool deck enclosed w/a green wall of hedges to provide just the right amount of privacy! Inside will not disappoint either w/a very open floorplan which is great for entertaining! Beautiful fully equipped kitchen opens to family room w/gas fireplace & 2 French doors. Formal living room could work as a home office or modify to convert to a 4th bedroom. See supplement. When you are in the dining area you can watch the Hummingbirds come up to the feeders at the window. There is plenty of room in the kitchen for an island. Speaking of the kitchen it has loads of white wood cabinets, plenty of work space to prepare gourmet meals, GE Profile stainless steel appliances, built-in wine cooler, walk-in pantry, farm house style sink & under mount lighting. The Owner's suite overlooks the sparkling screened pool and has nice custom walk-in closet, garden tub, separate walk-in shower, double sinks on raised vanity w/nice gray and white tones throughout. There is an indoor laundry room w/LG Front loader Washer and Dryer & also space to hang up clothes. Lots of surround sound speakers throughout & seller will leave both mounted TVs (not smart); there are 2 transferable termite warranties (subterranean & drywood); 1 yr home service warranty being offered to include pool coverage (2-10 - $1,005); outdoor gas bib for grill hookup; roof-2014, wtr heater-2013, HVAC-2020, all brick siding, sprinkler sys w/yard well & pump, propane gas for pool heater & fireplace; utility sink in garage, nicely appointed landscaping, extra long driveway for additional parking. Two HOAs - Windsor Parke (Master Assoc-$204 yr) and Lakewood HOA (subd-$144.43 yr). Windsor Parke is located close by shopping, dining, JTB (202), minutes to the Beaches & St Johns Town Center. What a wonderful place to live!
Location
State FL
County Duval
Community Windsor Parke
Area 026-Intracoastal West-South Of Beach Blvd
Direction From JTB (202), head north on Hodges Blvd, t/r onto 2nd Sutton Park Dr N, t/l on Windsor Park Dr W then t/r on Glenhurst Dr S, house on left on cul de sac.
Interior
Interior Features Breakfast Bar, Entrance Foyer, Pantry, Primary Bathroom -Tub with Separate Shower, Split Bedrooms, Walk-In Closet(s)
Heating Central, Electric, Heat Pump
Cooling Central Air, Electric
Flooring Carpet, Tile, Wood
Fireplaces Type Gas
Furnishings Unfurnished
Fireplace Yes
Exterior
Parking Features Attached, Garage, Garage Door Opener
Garage Spaces 2.0
Pool In Ground, Gas Heat, Heated, Salt Water, Screen Enclosure
Utilities Available Cable Available
View Golf Course
Roof Type Shingle
Porch Patio
Total Parking Spaces 2
Private Pool No
Building
Lot Description Cul-De-Sac, On Golf Course, Sprinklers In Front, Sprinklers In Rear
Sewer Public Sewer
Water Public
Architectural Style Contemporary
Structure Type Brick Veneer,Frame
New Construction No
Schools
Elementary Schools Chets Creek
Middle Schools Kernan
High Schools Atlantic Coast
Others
HOA Name River City Mgmt
Tax ID 1677355810
Security Features Security System Owned,Smoke Detector(s)
Acceptable Financing Cash, Conventional, VA Loan
Listing Terms Cash, Conventional, VA Loan
Read Less Info
Want to know what your home might be worth? Contact us for a FREE valuation!

Our team is ready to help you sell your home for the highest possible price ASAP
Bought with PONTE VEDRA CLUB REALTY, INC.
“My job is to find and attract mastery-based agents to the office, protect the culture, and make sure everyone is happy! ”







