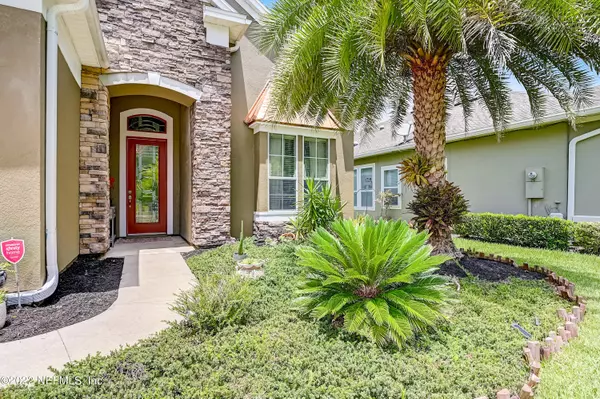$850,000
$850,000
For more information regarding the value of a property, please contact us for a free consultation.
3 Beds
3 Baths
2,650 SqFt
SOLD DATE : 10/03/2022
Key Details
Sold Price $850,000
Property Type Single Family Home
Sub Type Single Family Residence
Listing Status Sold
Purchase Type For Sale
Square Footage 2,650 sqft
Price per Sqft $320
Subdivision Willowcove
MLS Listing ID 1183810
Sold Date 10/03/22
Style Traditional
Bedrooms 3
Full Baths 3
HOA Fees $60/qua
HOA Y/N Yes
Originating Board realMLS (Northeast Florida Multiple Listing Service)
Year Built 2014
Property Description
Live like you are on vacation in this gorgeous Nocatee 3/3 pool home. This bright open floor plan features soaring ceilings, hardwood floors & designer touches throughout. Home flows beautifully from the huge office to the great room with both formal dining and breakfast nook. The spacious kitchen is a chefs dream with tons of storage, granite counters, 42'' cabinets & SS appliances. Great room has electric fireplace, custom stone & ceiling beams. Split bedroom plan is perfect for privacy, secondary rooms are separated by a flex space. Primary room features large en-suite with dual sinks, walk in shower & garden tub. The pool deck feels like a vacation destination with custom kitchen, spa, heated pool & waterfall. Entrance to greenway trail is right across the street. Close to A Schools!
Location
State FL
County St. Johns
Community Willowcove
Area 272-Nocatee South
Direction Take Basilham Ln to Old St Augustine Rd Take US-1 S to Cross Town Dr in St. Johns County Continue on Cross Town Dr. Take Preservation Trail to Stately Shoals Trail in Nocatee
Interior
Interior Features Breakfast Bar, Breakfast Nook, Entrance Foyer, Pantry, Primary Bathroom -Tub with Separate Shower, Primary Downstairs, Split Bedrooms, Walk-In Closet(s)
Heating Central, Other
Cooling Central Air
Flooring Tile, Wood
Fireplaces Number 2
Fireplaces Type Electric, Other
Furnishings Unfurnished
Fireplace Yes
Exterior
Exterior Feature Balcony
Parking Features Additional Parking, Attached, Garage, Garage Door Opener
Garage Spaces 3.0
Fence Back Yard, Vinyl
Pool Community, Private, In Ground, Heated, Other, Screen Enclosure
Utilities Available Cable Available, Cable Connected, Natural Gas Available, Other
Amenities Available Basketball Court, Boat Launch, Children's Pool, Clubhouse, Fitness Center, Jogging Path, Playground, Tennis Court(s), Trash
Roof Type Shingle
Accessibility Accessible Common Area
Total Parking Spaces 3
Private Pool No
Building
Lot Description Sprinklers In Front, Sprinklers In Rear
Sewer Public Sewer
Water Public
Architectural Style Traditional
Structure Type Stucco
New Construction No
Others
Tax ID 0702722380
Security Features Smoke Detector(s)
Acceptable Financing Cash, Conventional, FHA, USDA Loan, VA Loan
Listing Terms Cash, Conventional, FHA, USDA Loan, VA Loan
Read Less Info
Want to know what your home might be worth? Contact us for a FREE valuation!

Our team is ready to help you sell your home for the highest possible price ASAP
Bought with NON MLS
“My job is to find and attract mastery-based agents to the office, protect the culture, and make sure everyone is happy! ”







