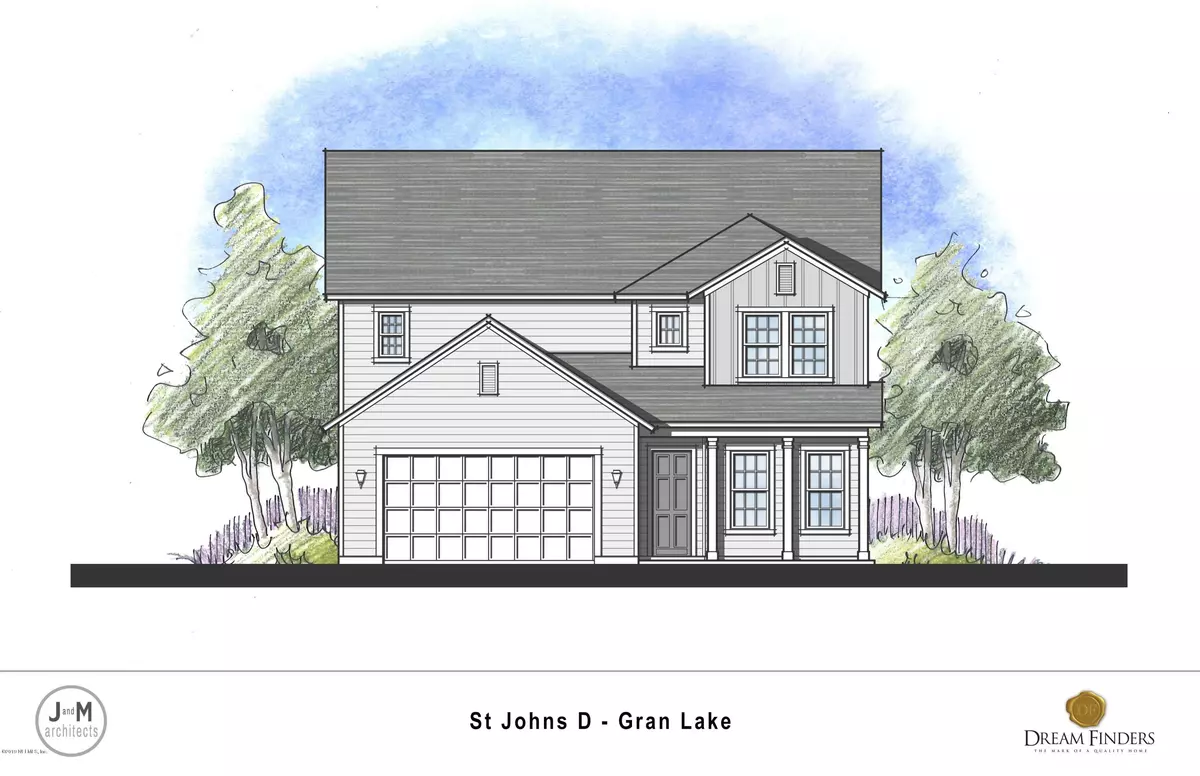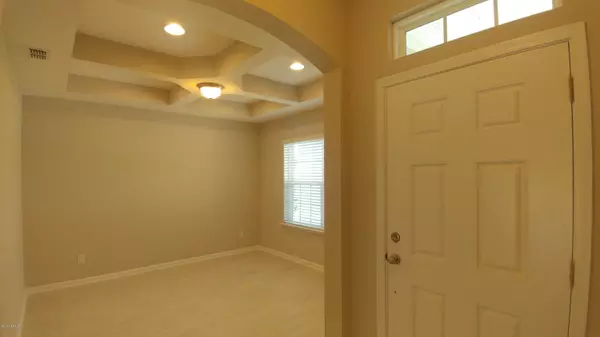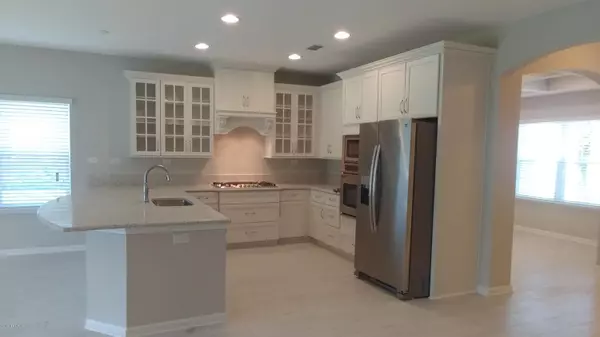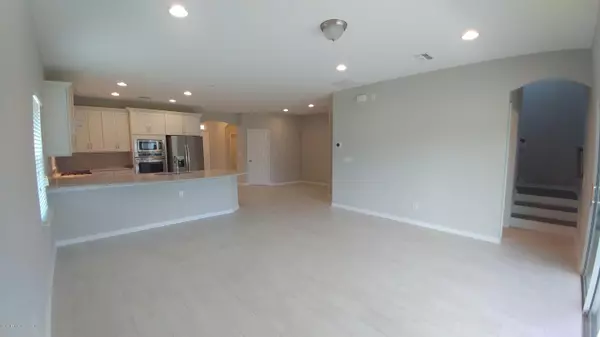$382,533
$370,990
3.1%For more information regarding the value of a property, please contact us for a free consultation.
5 Beds
4 Baths
2,956 SqFt
SOLD DATE : 03/31/2020
Key Details
Sold Price $382,533
Property Type Single Family Home
Sub Type Single Family Residence
Listing Status Sold
Purchase Type For Sale
Square Footage 2,956 sqft
Price per Sqft $129
Subdivision Shearwater
MLS Listing ID 1010123
Sold Date 03/31/20
Style Traditional
Bedrooms 5
Full Baths 3
Half Baths 1
HOA Fees $18/ann
HOA Y/N Yes
Originating Board realMLS (Northeast Florida Multiple Listing Service)
Year Built 2019
Property Description
Estimated Completion December 2019! **Sample Photos** The St Johns ''D'' elevation features 5 bedrooms , 3.5 baths, and 2 car garage. This 2 story plan begins with formal foyer and formal dining room or study. The family room is open to the kitchen/cafe which includes a large island giving you an abundance of countertop space, 42'' cabinets, and stainless steel appliances including gas cooktop, double ovens microwave, refrigerator and washer dryer! The master bedroom is downstairs and has a garden bath with his & hers closets, separate vanities, walk in tiled shower and corner tub. The upstairs has 4 very large bedrooms, walk in closets and a loft! Built with the Zip System which provides top of the line moisture barriers and superior stability! Once again proving that Dream Finders Homes offers the best value at every price point, you should come see the difference for yourself! Seller pays all allowable closing cost with preferred lender Jet Home Loans!
Call for your appointment today!
**PRICE IS SUBJECT TO GO UP AFTER DESIGN OPTIONS HAVE BEEN SELECTED.**
Location
State FL
County St. Johns
Community Shearwater
Area 304- 210 South
Direction Head South on I95 South. Take exit 329 to CR-210W. Turn right on CR-210 for 5 miles. Turn left onto Shearwater Parkway & continue for a quarter mile. Turn onto Appian Ave. Model will be on the right.
Interior
Interior Features Kitchen Island, Primary Bathroom -Tub with Separate Shower, Primary Downstairs
Heating Central
Cooling Central Air
Flooring Tile
Exterior
Parking Features Attached, Garage
Garage Spaces 2.0
Pool Community, None
Amenities Available Clubhouse, Fitness Center, Playground, Spa/Hot Tub, Tennis Court(s), Trash
Roof Type Shingle
Porch Covered, Front Porch, Patio
Total Parking Spaces 2
Private Pool No
Building
Sewer Public Sewer
Water Public
Architectural Style Traditional
Structure Type Frame,Wood Siding
New Construction Yes
Schools
Elementary Schools Timberlin Creek
Middle Schools Switzerland Point
High Schools Bartram Trail
Others
Tax ID 0000000121
Security Features Smoke Detector(s)
Acceptable Financing Cash, Conventional, FHA, VA Loan
Listing Terms Cash, Conventional, FHA, VA Loan
Read Less Info
Want to know what your home might be worth? Contact us for a FREE valuation!

Our team is ready to help you sell your home for the highest possible price ASAP
Bought with WE GIVE REALTY, LLC
“My job is to find and attract mastery-based agents to the office, protect the culture, and make sure everyone is happy! ”







