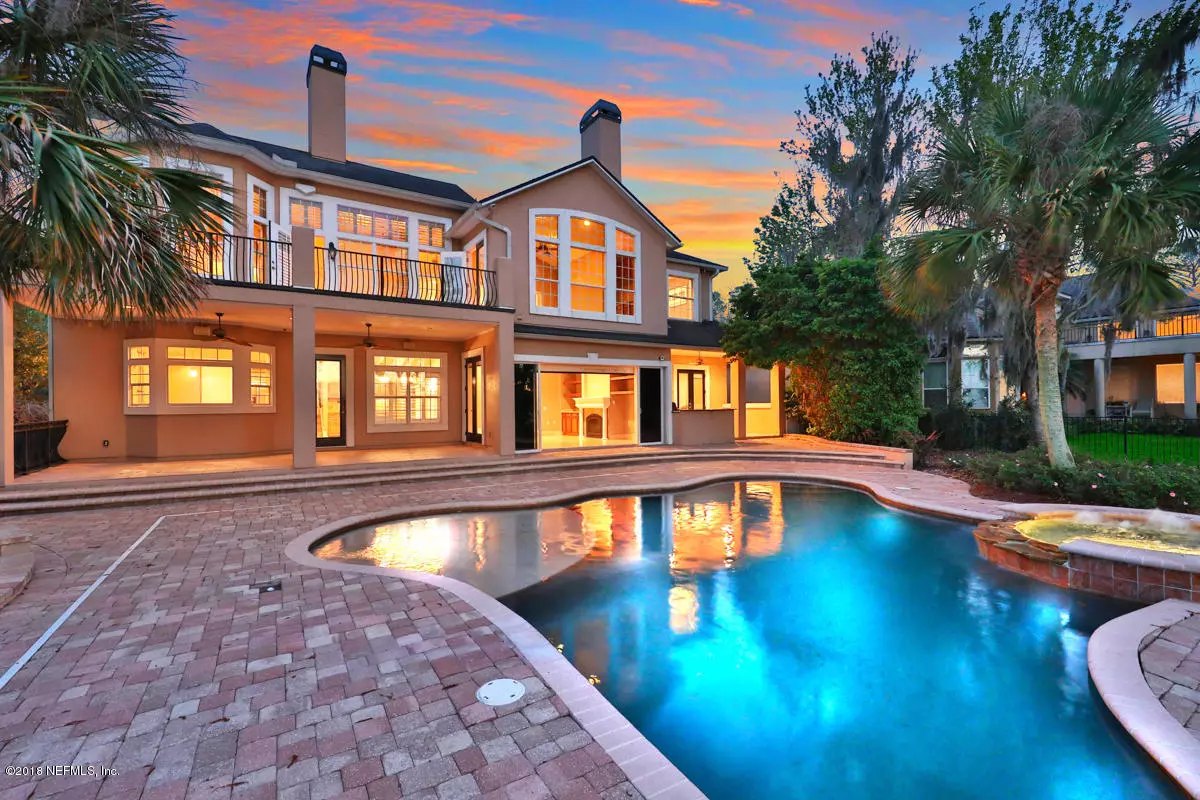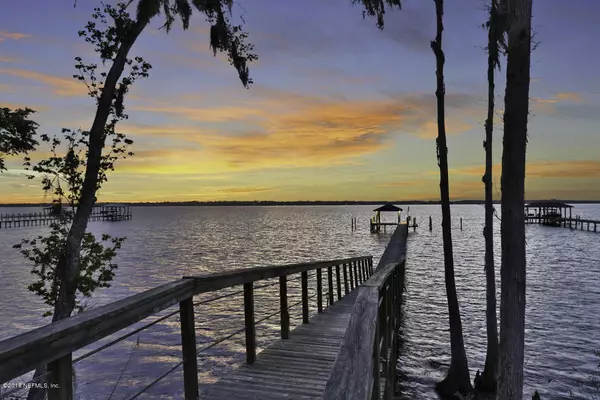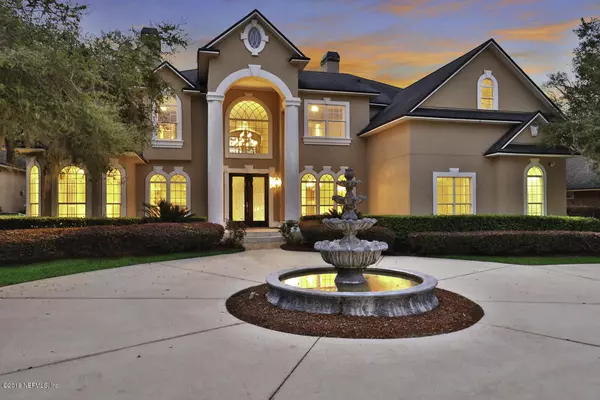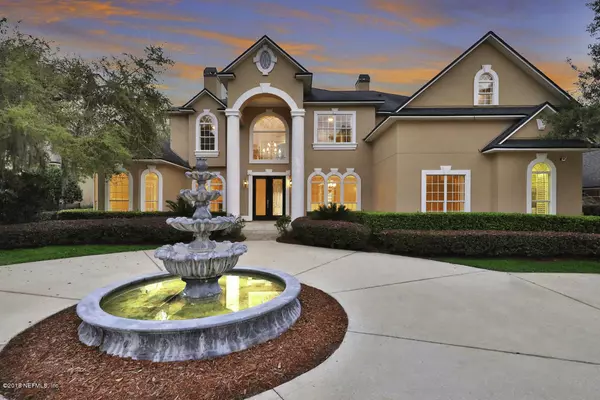$1,319,800
$1,598,930
17.5%For more information regarding the value of a property, please contact us for a free consultation.
6 Beds
6 Baths
6,469 SqFt
SOLD DATE : 10/25/2019
Key Details
Sold Price $1,319,800
Property Type Single Family Home
Sub Type Single Family Residence
Listing Status Sold
Purchase Type For Sale
Square Footage 6,469 sqft
Price per Sqft $204
Subdivision Rivertown
MLS Listing ID 1005576
Sold Date 10/25/19
Bedrooms 6
Full Baths 5
Half Baths 1
HOA Y/N No
Originating Board realMLS (Northeast Florida Multiple Listing Service)
Year Built 2004
Property Description
Calling all Kings and Queens. An invitation to royalty living. MOTIVATED SELLER, priced below market value. A refinement of luxury and elegance perfected with this CUSTOM RIVERFRONT ESTATE on over 1 acre where no detail was overlooked. Soak up the Panoramic water views captivating the most breathtaking sunsets as you overlook your resort style pool and spa.
Boaters can rejoice over deep open water frontage without fixed bridges and a impressive boathouse/boat dock with boat lift and two additional jet ski lifts. Extra dock space for fishing or greeting manatees.
Impressive architectural design and upgrades unveil the moment you drive through your own gated entrance and long private driveway with circular drive to your 6,450 sq ft mansion. Open your front door to soaring ceilings, grand stairwell, travertine flooring throughout, lots of windows and water views from most rooms.
Gourmet kitchen with gas stove, custom cabinetry and upgrades galore. The wine cellar looks like a show piece with wrought iron gates and cooler. Use the second stairwell for easy access to your owners suite and unwind on your private balcony. Master suite has double sided fireplace, oversized bathroom with Jacuzzi and bidet. Impressive closet the size of a bedroom with built ins and marble top that even has a built in dry cleaner!
The pickiest buyers will appreciate 2 laundry rooms, 2 stairwells,2 kitchens, wine cellar, wet bar, exercise room, hobby room, entertainment area, summer kitchen, coffered ceilings, waynes coating, 4 fireplaces, granite, smart home wiring, designer chandeliers, plantation shutters,
summer kitchen and lots of additional storage. The list goes on and on...
Your oversized 3 car garage offers a separate guest house, full kitchen and separate bedroom. Perfect for multi-generational, mother-in-law, caretakers, apartment or over the top man cave.
Located in a highly sought after area, St. Johns county with Grade A schools yet only 5 miles to Duval county. 10 minutes to the new town center, and a easy commute to San Marco, Downtown, Beaches, Nocatee and St. Augustine. Welcome home.
Distance to the following areas-
Jacksonville Beach: 40 mins
Atlantic Beach: 45 mins
Neptune Beach: 45 mins
St. Augustine Beach: 34 mins
Downtown Jacksonville: 34 mins
Downtown St. Augustine: 40 mins
Jaguars Stadium: 40 mins
St. Johns Town Center: 30 mins
Jacksonville International Airport: 48 mins
Orange Park: 25 mins
Fleming Island: 30 mins
Southside Blvd: 35 mins
Ortega: 30 mins
Mandarin: 17 mins
Location
State FL
County St. Johns
Community Rivertown
Area 302-Orangedale Area
Direction 5 miles from Julington Creek Bridge (San Jose and SR 13) just past Greenbriar, on your right, on the river. From Racetrack Rd, make left onto SR 13 for approx 4 miles.
Rooms
Other Rooms Boat House, Guest House, Outdoor Kitchen, Workshop
Interior
Interior Features Breakfast Bar, Breakfast Nook, Built-in Features, Eat-in Kitchen, Entrance Foyer, In-Law Floorplan, Kitchen Island, Pantry, Primary Bathroom -Tub with Separate Shower, Split Bedrooms, Vaulted Ceiling(s), Walk-In Closet(s), Wet Bar
Heating Central
Cooling Central Air
Flooring Carpet, Tile, Wood
Fireplaces Number 2
Fireplaces Type Double Sided, Electric
Fireplace Yes
Laundry Electric Dryer Hookup, Washer Hookup
Exterior
Exterior Feature Balcony, Boat Lift, Dock
Parking Features Circular Driveway, Detached, Garage, Garage Door Opener, RV Access/Parking
Garage Spaces 3.0
Fence Full, Wrought Iron
Pool In Ground
Waterfront Description Navigable Water,No Fixed Bridges,Ocean Front,River Front
View River
Roof Type Other
Porch Covered, Front Porch, Patio, Porch
Total Parking Spaces 3
Private Pool No
Building
Lot Description Sprinklers In Front, Sprinklers In Rear, Other
Sewer Septic Tank
Water Well
Structure Type Stucco
New Construction No
Schools
Elementary Schools Hickory Creek
Middle Schools Switzerland Point
High Schools Bartram Trail
Others
Tax ID 0012700050
Security Features Security System Owned,Smoke Detector(s)
Acceptable Financing Cash, Conventional, Lease Option, Owner May Carry, VA Loan
Listing Terms Cash, Conventional, Lease Option, Owner May Carry, VA Loan
Read Less Info
Want to know what your home might be worth? Contact us for a FREE valuation!

Our team is ready to help you sell your home for the highest possible price ASAP
Bought with CRYSTAL CLEAR REALTY, LLC
“My job is to find and attract mastery-based agents to the office, protect the culture, and make sure everyone is happy! ”







