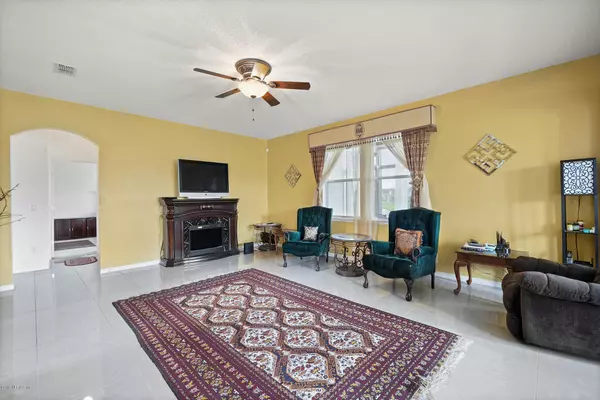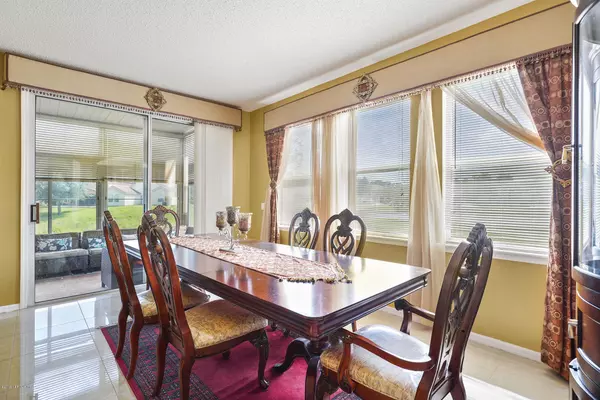$275,000
$279,000
1.4%For more information regarding the value of a property, please contact us for a free consultation.
5 Beds
3 Baths
3,622 SqFt
SOLD DATE : 12/23/2019
Key Details
Sold Price $275,000
Property Type Single Family Home
Sub Type Single Family Residence
Listing Status Sold
Purchase Type For Sale
Square Footage 3,622 sqft
Price per Sqft $75
Subdivision Victoria Lakes
MLS Listing ID 1009514
Sold Date 12/23/19
Bedrooms 5
Full Baths 3
HOA Fees $36/ann
HOA Y/N Yes
Originating Board realMLS (Northeast Florida Multiple Listing Service)
Year Built 2006
Property Description
PRICED TO SELL!! LOOK NO MORE! THIS IS THE DEAL AND THE HOME YOU HAVE BEEN WAITING AND SEARCHING FOR! YOU'LL LOVE THIS STUNNING 2 STORY HOME LOCATED IN THE BEAUTIFUL VICTORIA LAKES COMMUNITY. Close to famous Jacksonville beaches, river city marketplace, hospitals, airport, schools and military bases. This beautiful home conveniently offers a HUGE in-law Suite on the first floor of the house, In addition this gorgeous family house offers 5 bedrooms, 3 bathrooms, cozy den, game room, office & much more. Enjoy the gorgeous water view from the over sized 30 ft balcony or FL room. Plenty of room to grow your family & perfect for entertaining friends. Enjoy the great community pool, parks, jogging trail and much more.
Location
State FL
County Duval
Community Victoria Lakes
Area 096-Ft George/Blount Island/Cedar Point
Direction I 295 take Alta exit to Yellow Bluff Rd. Turn RT into subdivision on Victoria lakes. Pass the pool and roundabout Dr. Home is on the right.
Interior
Interior Features Breakfast Bar, Breakfast Nook, Eat-in Kitchen, In-Law Floorplan, Pantry, Primary Bathroom - Shower No Tub, Primary Bathroom -Tub with Separate Shower, Primary Downstairs, Split Bedrooms, Walk-In Closet(s)
Heating Central
Cooling Central Air
Flooring Marble, Tile
Laundry Electric Dryer Hookup, Washer Hookup
Exterior
Exterior Feature Balcony
Parking Features Attached, Garage
Garage Spaces 2.0
Pool Community, None
Amenities Available Children's Pool, Clubhouse, Playground, Spa/Hot Tub
Waterfront Description Lake Front
Roof Type Shingle
Accessibility Accessible Common Area
Porch Patio, Screened
Total Parking Spaces 2
Private Pool No
Building
Lot Description Sprinklers In Front, Sprinklers In Rear
Water Public
Structure Type Stucco
New Construction No
Others
Tax ID 1063754440
Acceptable Financing Cash, Conventional, FHA, VA Loan
Listing Terms Cash, Conventional, FHA, VA Loan
Read Less Info
Want to know what your home might be worth? Contact us for a FREE valuation!

Our team is ready to help you sell your home for the highest possible price ASAP
Bought with SVR REALTY, LLC.
“My job is to find and attract mastery-based agents to the office, protect the culture, and make sure everyone is happy! ”







