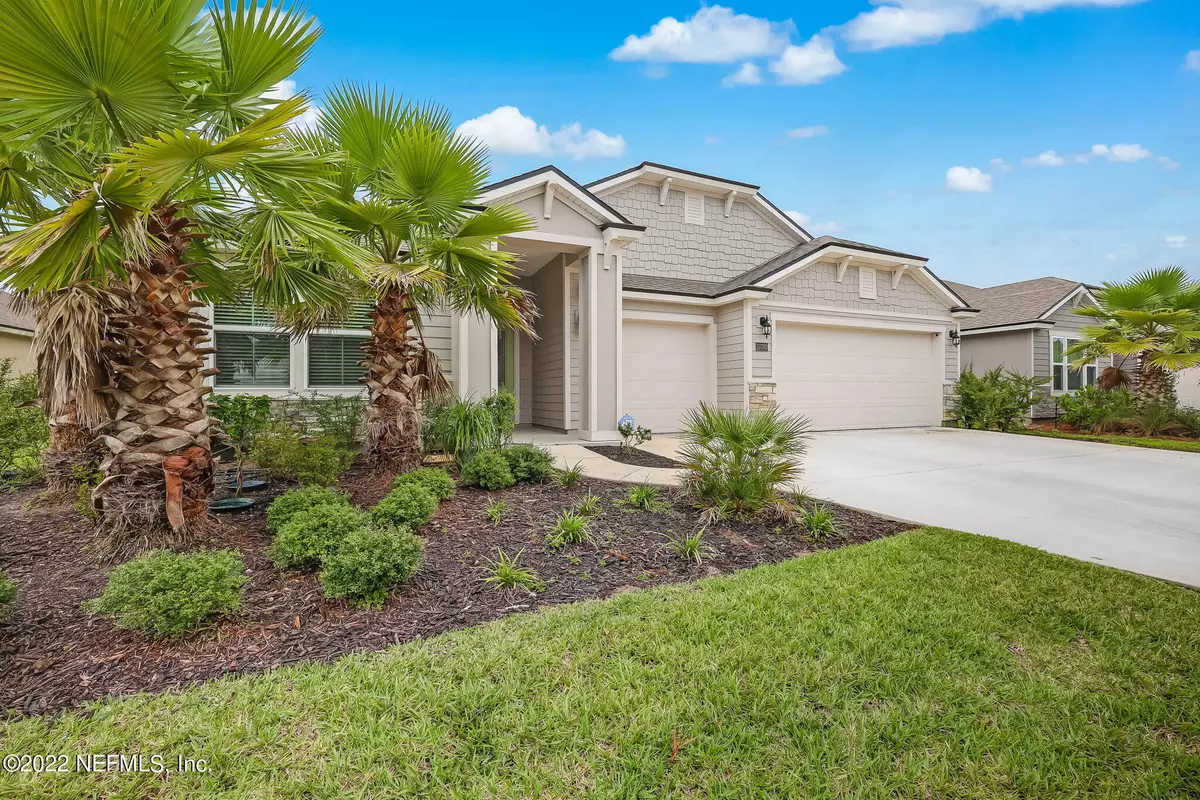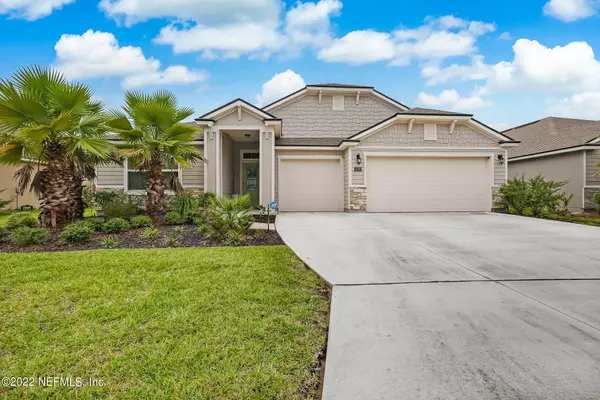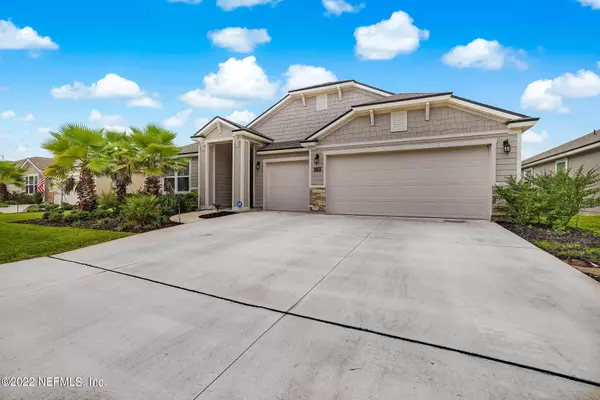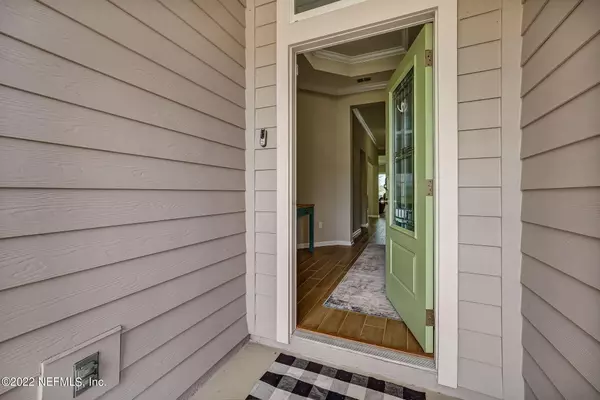$480,000
$485,000
1.0%For more information regarding the value of a property, please contact us for a free consultation.
4 Beds
4 Baths
2,798 SqFt
SOLD DATE : 10/17/2022
Key Details
Sold Price $480,000
Property Type Single Family Home
Sub Type Single Family Residence
Listing Status Sold
Purchase Type For Sale
Square Footage 2,798 sqft
Price per Sqft $171
Subdivision Pine Lakes
MLS Listing ID 1189930
Sold Date 10/17/22
Style Traditional
Bedrooms 4
Full Baths 3
Half Baths 1
HOA Fees $64/qua
HOA Y/N Yes
Originating Board realMLS (Northeast Florida Multiple Listing Service)
Year Built 2020
Property Description
This GORGEOUS home will captivate you the second you walk in.
The open foyer is beautiful and welcomes you so elegantly!
This property uniquely features an ENTIRE In -Law suite.
The suite includes a spacious living area, kitchenette, refrigerator, bedroom and bathroom.
In addition to the 2 guest bedrooms and In Law Suite, you'll find a BEAUTIFUL master suite, tucked away for your own privacy. This space features beautiful tray ceilings, large windows overlooking the beautiful pond, a great bathroom with a HUGE closet and so much more.
WOW for an amazing living area, with the most perfect kitchen ever. Double oven for all of your entertaining needs, reverse osmosis, huge pantry and so much room to really hone in on your interior decor dreams.
This will not last!
Location
State FL
County Duval
Community Pine Lakes
Area 092-Oceanway/Pecan Park
Direction Heading north on Main St, turn right onto Northside Dr, turn right onto Whitebark Dr, house on the left.
Interior
Interior Features Breakfast Bar, Breakfast Nook, Eat-in Kitchen, Entrance Foyer, Pantry, Primary Bathroom -Tub with Separate Shower, Split Bedrooms, Walk-In Closet(s)
Heating Central
Cooling Central Air
Flooring Tile
Laundry Electric Dryer Hookup, Washer Hookup
Exterior
Parking Features Additional Parking, Attached, Covered, Garage
Garage Spaces 3.0
Pool Community
Waterfront Description Pond
View Water
Roof Type Shingle
Porch Patio, Porch, Screened
Total Parking Spaces 3
Private Pool No
Building
Lot Description Sprinklers In Front, Sprinklers In Rear
Sewer Public Sewer
Water Public
Architectural Style Traditional
New Construction No
Others
HOA Name Rizzetta and Co Inc
Tax ID 1082355335
Security Features Security System Owned,Smoke Detector(s)
Acceptable Financing Cash, Conventional, FHA, VA Loan
Listing Terms Cash, Conventional, FHA, VA Loan
Read Less Info
Want to know what your home might be worth? Contact us for a FREE valuation!

Our team is ready to help you sell your home for the highest possible price ASAP
Bought with BERKSHIRE HATHAWAY HOMESERVICES FLORIDA NETWORK REALTY
“My job is to find and attract mastery-based agents to the office, protect the culture, and make sure everyone is happy! ”







