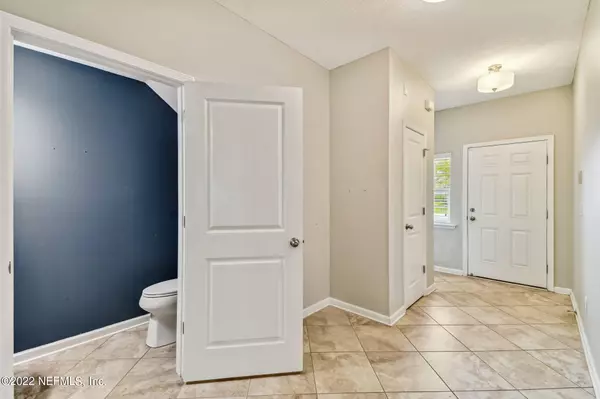$296,000
$300,000
1.3%For more information regarding the value of a property, please contact us for a free consultation.
3 Beds
3 Baths
1,809 SqFt
SOLD DATE : 10/21/2022
Key Details
Sold Price $296,000
Property Type Townhouse
Sub Type Townhouse
Listing Status Sold
Purchase Type For Sale
Square Footage 1,809 sqft
Price per Sqft $163
Subdivision Chestnut Ridge
MLS Listing ID 1191871
Sold Date 10/21/22
Bedrooms 3
Full Baths 2
Half Baths 1
HOA Fees $136/mo
HOA Y/N Yes
Originating Board realMLS (Northeast Florida Multiple Listing Service)
Year Built 2017
Property Description
Welcome to this beautiful gated townhouse community of Chestnut Ridge in Oakleaf Plantation. This townhome features 3 bedrooms and 2 full baths upstairs with 1/2 bath downstairs. This home features a beautiful open concept kitchen with granite counter tops, upgraded cabinets and tile floors throughout the downstairs. Step outback to your screened in porch and upgraded paver patio overlooking the preserve for the ultimate in relaxation and privacy. Upstairs you will find a large master suite with double vanity sinks and large walk-in shower. Upstairs also features 2 large secondary bedrooms, full bath and laundry room. Enjoy evening walks or bike rides in this wonderful community. Needing to stop by the store? Publix is located right outside the neighborhood. Book your appt today
Location
State FL
County Clay
Community Chestnut Ridge
Area 139-Oakleaf/Orange Park/Nw Clay County
Direction I-295 S to Collins Rd. Get on FL-23 S from Argyle Forest Blvd Continue on FL-23 S to Clay County. Take exit 35 Oakleaf Plantation Pkwy and Southwood Way to Chestnut Ridge Way
Interior
Interior Features Breakfast Bar, Entrance Foyer, Kitchen Island, Pantry, Primary Bathroom - Shower No Tub, Walk-In Closet(s)
Heating Central
Cooling Central Air
Flooring Tile
Laundry Electric Dryer Hookup, Washer Hookup
Exterior
Parking Features Additional Parking
Garage Spaces 2.0
Pool Community
Amenities Available Basketball Court, Clubhouse, Fitness Center, Jogging Path, Maintenance Grounds, Playground, Tennis Court(s)
Roof Type Shingle
Porch Front Porch, Patio, Porch, Screened
Total Parking Spaces 2
Private Pool No
Building
Sewer Public Sewer
Water Public
New Construction No
Schools
Middle Schools Oakleaf Jr High
High Schools Oakleaf High School
Others
HOA Name Chestnut Ridge HOA
Tax ID 07042500786904130
Security Features Smoke Detector(s)
Acceptable Financing Cash, Conventional, FHA, VA Loan
Listing Terms Cash, Conventional, FHA, VA Loan
Read Less Info
Want to know what your home might be worth? Contact us for a FREE valuation!

Our team is ready to help you sell your home for the highest possible price ASAP
Bought with EXIT 1 STOP REALTY
“My job is to find and attract mastery-based agents to the office, protect the culture, and make sure everyone is happy! ”







