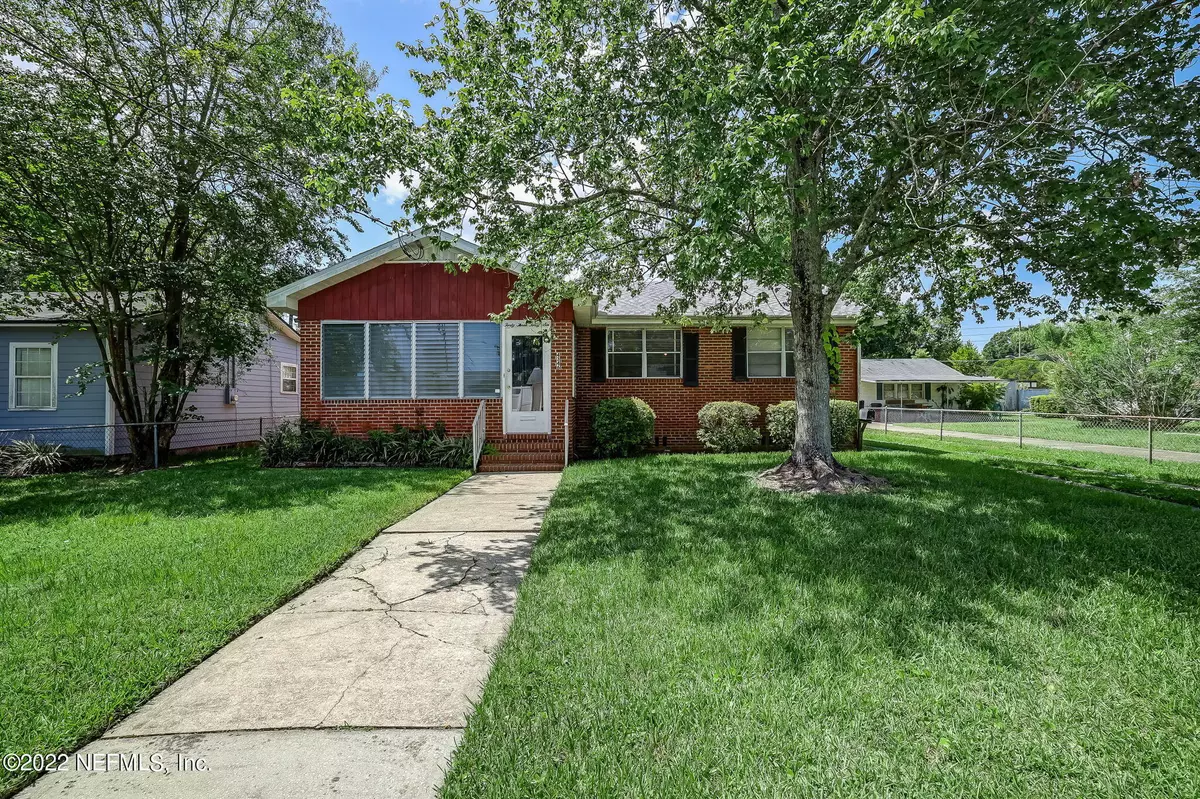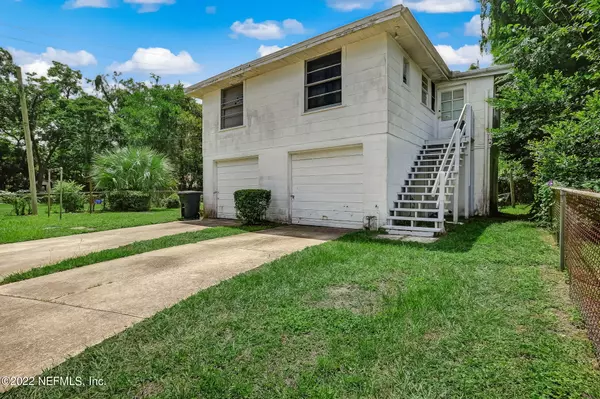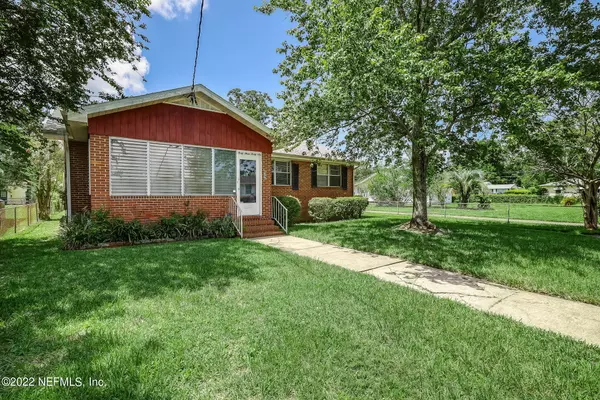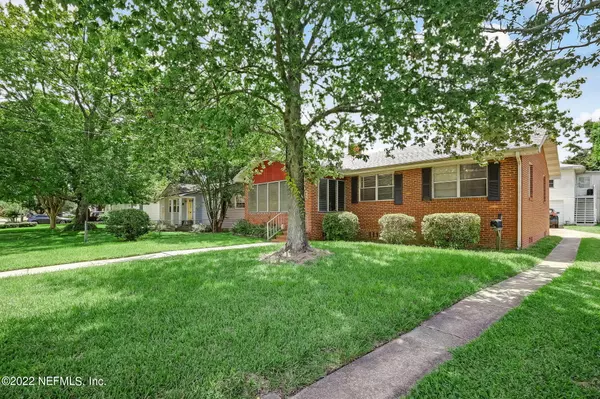$405,000
$400,000
1.3%For more information regarding the value of a property, please contact us for a free consultation.
3 Beds
2 Baths
1,292 SqFt
SOLD DATE : 11/23/2022
Key Details
Sold Price $405,000
Property Type Single Family Home
Sub Type Single Family Residence
Listing Status Sold
Purchase Type For Sale
Square Footage 1,292 sqft
Price per Sqft $313
Subdivision St Johns Park
MLS Listing ID 1183625
Sold Date 11/23/22
Style Traditional,Other
Bedrooms 3
Full Baths 2
HOA Y/N No
Originating Board realMLS (Northeast Florida Multiple Listing Service)
Year Built 1945
Property Description
Charming 3Bed/2Bath Home with Detached 2 Car Garage AND 1 Bed/1 Bath Garage Apartment. Both with Long Term Tenants, both Month to Month. Separate House #'s, Separate Meters, and Separate Laundry Spaces. Main Home boasting original cherry wood floors throughout, built in storage in dining, and original kitchen cabinets. Vinyl flooring in kitchen and the covered Florida room porch. Beautiful Tongue and groove ceiling greet you upon entry to the front porch, perfect spot for your morning Coffee. Main House and Apartment ReRoofed 03/2020. Vinyl flooring in entry, kitchen and dinette area of Apartment. Original Oak Flooring throughout Living and Bedroom with tiling in bathroom of apartment. Lots of storage in both Main Home and Apartment. You won't want to miss this One!
Location
State FL
County Duval
Community St Johns Park
Area 032-Avondale
Direction North on Roosevelt Blvd., Right on Shirley Ave., House will be on your Right.
Rooms
Other Rooms Guest House, Other
Interior
Heating Central
Cooling Central Air, Wall/Window Unit(s)
Flooring Tile, Vinyl, Wood
Fireplaces Number 1
Fireplaces Type Wood Burning
Fireplace Yes
Laundry Electric Dryer Hookup, Washer Hookup
Exterior
Parking Features Detached, Garage
Garage Spaces 2.0
Pool None
Roof Type Shingle
Porch Covered, Front Porch, Glass Enclosed, Patio
Total Parking Spaces 2
Private Pool No
Building
Sewer Public Sewer
Water Public
Architectural Style Traditional, Other
Structure Type Block
New Construction No
Schools
Elementary Schools Fishweir
Middle Schools Lake Shore
High Schools Riverside
Others
Tax ID 0934980005
Acceptable Financing Cash, Conventional, FHA, VA Loan
Listing Terms Cash, Conventional, FHA, VA Loan
Read Less Info
Want to know what your home might be worth? Contact us for a FREE valuation!

Our team is ready to help you sell your home for the highest possible price ASAP
“My job is to find and attract mastery-based agents to the office, protect the culture, and make sure everyone is happy! ”







