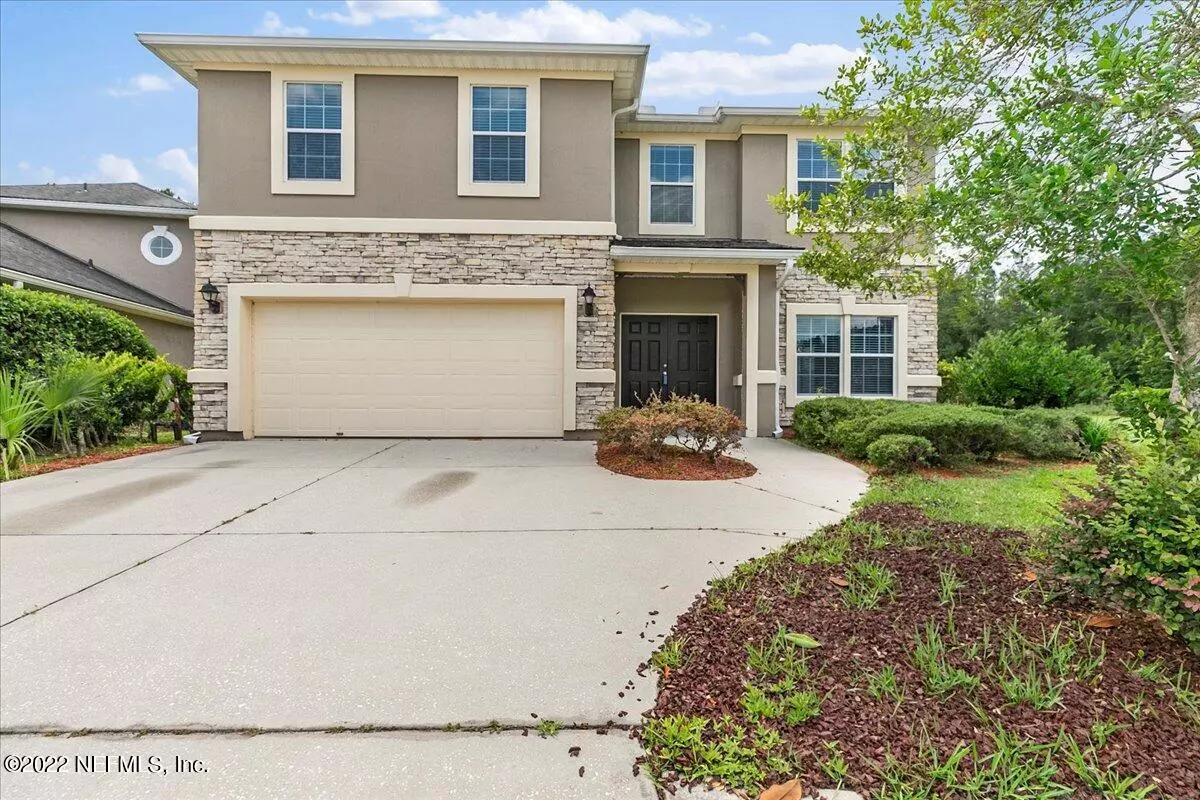$312,000
$324,900
4.0%For more information regarding the value of a property, please contact us for a free consultation.
4 Beds
3 Baths
2,481 SqFt
SOLD DATE : 12/08/2022
Key Details
Sold Price $312,000
Property Type Single Family Home
Sub Type Single Family Residence
Listing Status Sold
Purchase Type For Sale
Square Footage 2,481 sqft
Price per Sqft $125
Subdivision Villages Of Westport
MLS Listing ID 1171369
Sold Date 12/08/22
Style Traditional
Bedrooms 4
Full Baths 2
Half Baths 1
HOA Fees $5/ann
HOA Y/N Yes
Originating Board realMLS (Northeast Florida Multiple Listing Service)
Year Built 2006
Property Description
SELLER PAYING 2% closing cost assistance if contract closes before End of Year with acceptable offer! PRICE REDUCED by $75,000! Large 4 bedroom home in Keniston features huge chefs kitchen with island and breakfast room, formal dinging and formal living room. and family room overlooks a covered patio and large fenced backyard. Very spacious owners suite with vaulted ceilings and separate sitting area on the 2nd floor. All bedrooms have oversized closets and tons of light throughout. Close to the airport and easy access to I-95 and I-295. Clean and ready now! Schedule your showing today!
Location
State FL
County Duval
Community Villages Of Westport
Area 091-Garden City/Airport
Direction From US 1 South, turn on to Dunn Ave. Left onto Braddock Rd. Left onto Cadley Circle.
Interior
Interior Features Breakfast Bar, Eat-in Kitchen, Pantry, Walk-In Closet(s)
Heating Central
Cooling Central Air
Flooring Carpet, Tile, Vinyl
Exterior
Parking Features Additional Parking, Attached, Garage
Garage Spaces 2.0
Fence Back Yard
Pool None
View Water
Roof Type Shingle
Porch Covered, Patio
Total Parking Spaces 2
Private Pool No
Building
Sewer Public Sewer
Water Public
Architectural Style Traditional
New Construction No
Schools
Elementary Schools Dinsmore
Middle Schools Highlands
High Schools Jean Ribault
Others
Tax ID 0037841080
Acceptable Financing Cash, Conventional, FHA, VA Loan
Listing Terms Cash, Conventional, FHA, VA Loan
Read Less Info
Want to know what your home might be worth? Contact us for a FREE valuation!

Our team is ready to help you sell your home for the highest possible price ASAP
Bought with BOLD & SOLD LLC

“My job is to find and attract mastery-based agents to the office, protect the culture, and make sure everyone is happy! ”







