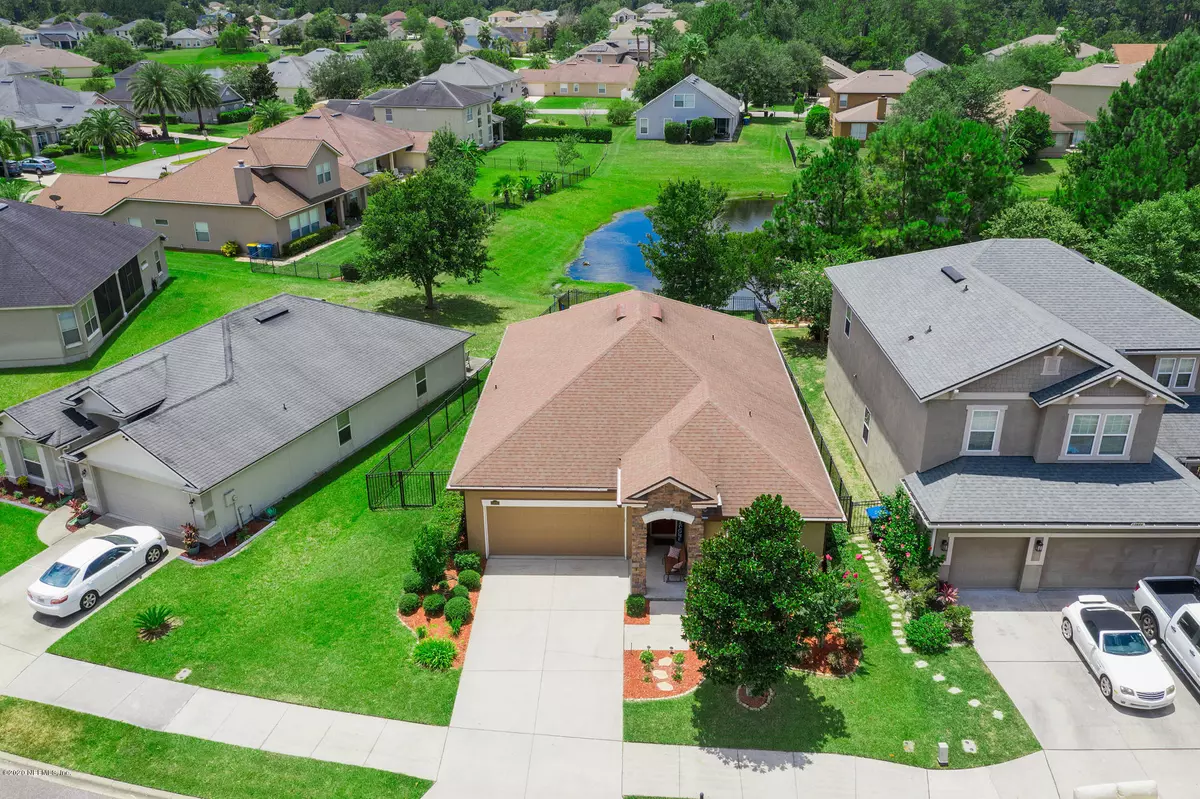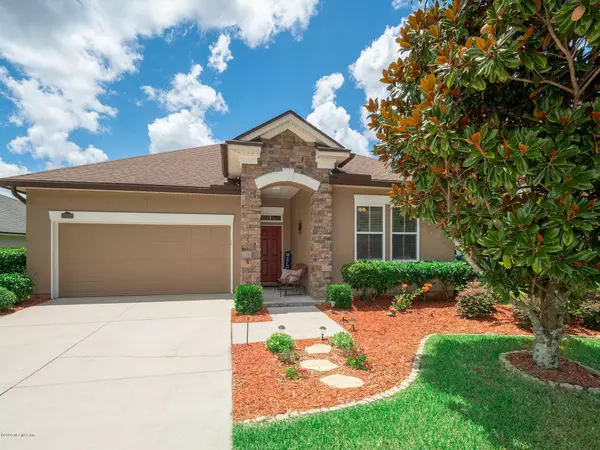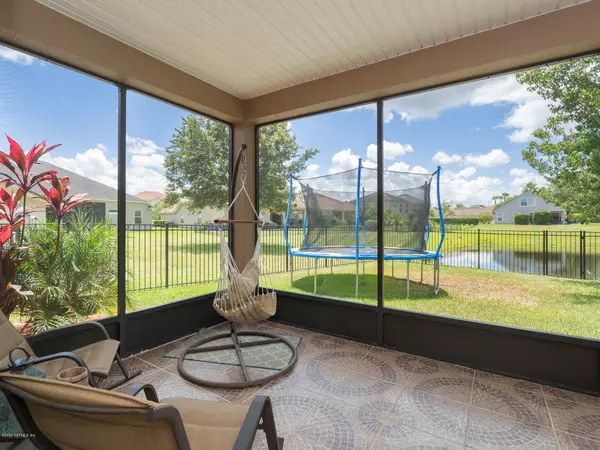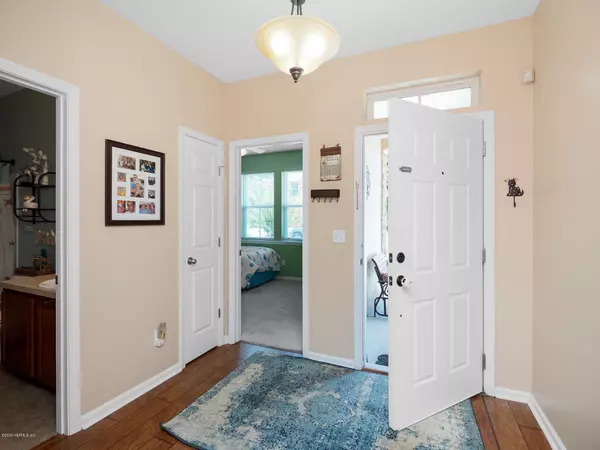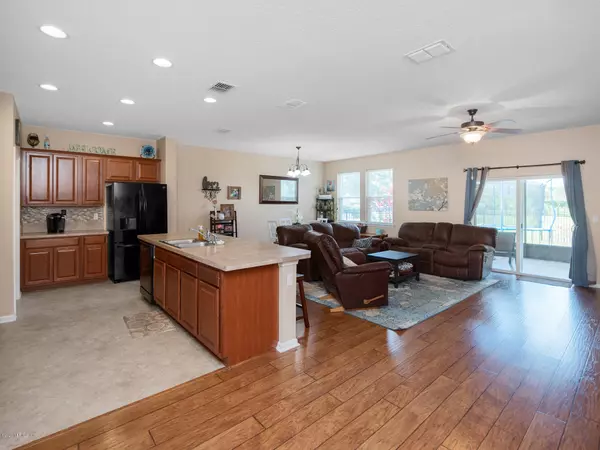$242,500
$242,500
For more information regarding the value of a property, please contact us for a free consultation.
3 Beds
2 Baths
1,732 SqFt
SOLD DATE : 11/03/2020
Key Details
Sold Price $242,500
Property Type Single Family Home
Sub Type Single Family Residence
Listing Status Sold
Purchase Type For Sale
Square Footage 1,732 sqft
Price per Sqft $140
Subdivision Victoria Lakes
MLS Listing ID 1064710
Sold Date 11/03/20
Bedrooms 3
Full Baths 2
HOA Fees $39/ann
HOA Y/N Yes
Year Built 2010
Property Description
This Victoria Lakes beauty features gleaming Pergo flooring, spacious open floor plan and room to run in the fenced backyard. Located on a premium waterfront lot that will entice you to stay home, unwind, and enjoy the screened all seasons lanai. Looking forward to family gatherings? You will love the open concept kitchen, grand island and family room with ample space for all to gather. Spectacular neighborhood amenities ~ pool, playgrounds, running track, splash pad and nature trails with NO CDD fees! Gutters, low maintenance landscape with mature trees, fresh exterior paint, stone columns, glamor master bath, custom hurricane panels (if ever needed), interior laundry and spacious attached garage with custom storage solutions. The perfect place to call home.
Location
State FL
County Duval
Community Victoria Lakes
Area 096-Ft George/Blount Island/Cedar Point
Direction From Yellow Bluff Rd turn into VICTORIA LAKES (Victoria Lakes Dr), At the traffic circle continue straight onto Victoria Lakes Dr N, Turn Left onto Devan Lee Dr N, home is on the left.
Interior
Interior Features Breakfast Bar, Breakfast Nook, Entrance Foyer, Kitchen Island, Pantry, Primary Bathroom -Tub with Separate Shower, Split Bedrooms, Walk-In Closet(s)
Heating Central, Other
Cooling Central Air
Flooring Carpet, Laminate
Laundry Electric Dryer Hookup, Washer Hookup
Exterior
Exterior Feature Storm Shutters
Parking Features Attached, Garage
Garage Spaces 2.0
Fence Back Yard, Wrought Iron
Pool Community
Utilities Available Cable Available
Amenities Available Basketball Court, Jogging Path, Playground
Waterfront Description Pond
Roof Type Shingle
Porch Patio, Porch, Screened
Total Parking Spaces 2
Private Pool No
Building
Lot Description Sprinklers In Front, Sprinklers In Rear
Sewer Public Sewer
Water Public
Structure Type Frame,Stucco
New Construction No
Schools
Elementary Schools New Berlin
Middle Schools Oceanway
High Schools First Coast
Others
Tax ID 1080750220
Security Features Security System Owned,Smoke Detector(s)
Acceptable Financing Cash, Conventional, FHA, VA Loan
Listing Terms Cash, Conventional, FHA, VA Loan
Read Less Info
Want to know what your home might be worth? Contact us for a FREE valuation!

Our team is ready to help you sell your home for the highest possible price ASAP
Bought with KELLER WILLIAMS REALTY ATLANTIC PARTNERS
“My job is to find and attract mastery-based agents to the office, protect the culture, and make sure everyone is happy! ”


