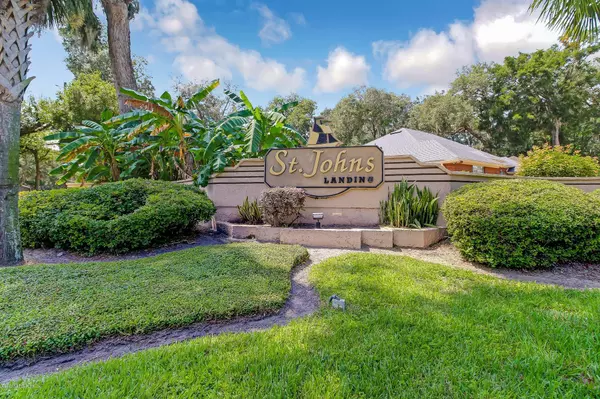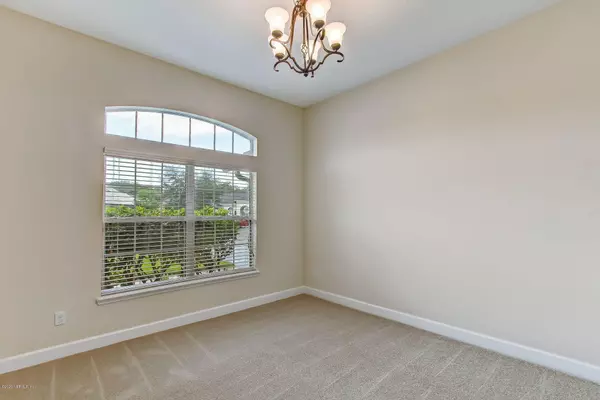$373,000
$380,000
1.8%For more information regarding the value of a property, please contact us for a free consultation.
4 Beds
3 Baths
2,399 SqFt
SOLD DATE : 10/02/2020
Key Details
Sold Price $373,000
Property Type Single Family Home
Sub Type Single Family Residence
Listing Status Sold
Purchase Type For Sale
Square Footage 2,399 sqft
Price per Sqft $155
Subdivision St Johns Landing Estates
MLS Listing ID 1068351
Sold Date 10/02/20
Style Contemporary
Bedrooms 4
Full Baths 3
HOA Fees $150/mo
HOA Y/N Yes
Year Built 2011
Property Description
This gated waterfront community is a BOATER'S PARADISE! Home on canal lot in cul de sac! (Canal does not give access to the St Johns River.) Keep your boat at home and use the private community pier and boat ramp w/ direct access to the St. Johns River. Clubhouse and pool also on the river! Floor plan is a 3 way split for the bdrms. Kitchen w/ st. steel appliances, granite counters, 42 in. cabinets (lots!) and breakfast bar seating 6 is open to the Gathering Room w/ fireplace. Spacious eat in area w/ built in wine rack and serving counter and a Dining Rm. Living Rm w/ French Doors make a great office! Sliding doors to screened lanai overlooking the canal! French doors lead to Master Bedrm. w/ 2 walk in closets and entrance to screened lanai. Huge M. Bath w/ garden tub and separate sh
Location
State FL
County Duval
Community St Johns Landing Estates
Area 042-Ft Caroline
Direction Atlantic Blvd to north on Kernan Blvd. Turn left on McCormick, right on Ft. Caroline Rd. and left on Fulton Rd.. Left on Ashley Manor Way, left on Reed island Dr. and left on Yacht Basin Dr.
Interior
Interior Features Breakfast Bar, Eat-in Kitchen, Entrance Foyer, Primary Bathroom -Tub with Separate Shower, Primary Downstairs, Split Bedrooms, Vaulted Ceiling(s), Walk-In Closet(s)
Heating Central, Electric
Cooling Central Air, Electric
Flooring Carpet, Tile
Fireplaces Number 1
Fireplaces Type Electric
Fireplace Yes
Laundry Electric Dryer Hookup, Washer Hookup
Exterior
Parking Features Additional Parking, Attached, Garage
Garage Spaces 2.0
Fence Wrought Iron
Pool Community
Amenities Available Boat Dock, Boat Launch, Clubhouse
Waterfront Description Canal Front,Waterfront Community
View Water
Roof Type Shingle
Total Parking Spaces 2
Private Pool No
Building
Lot Description Cul-De-Sac, Sprinklers In Front, Sprinklers In Rear
Sewer Public Sewer
Water Public
Architectural Style Contemporary
Structure Type Frame,Stucco
New Construction No
Others
HOA Name Evergreen
Tax ID 1606775540
Security Features Smoke Detector(s)
Acceptable Financing Cash, Conventional, FHA, VA Loan
Listing Terms Cash, Conventional, FHA, VA Loan
Read Less Info
Want to know what your home might be worth? Contact us for a FREE valuation!

Our team is ready to help you sell your home for the highest possible price ASAP
Bought with GOOD FAITH REALTY GROUP LLC
“My job is to find and attract mastery-based agents to the office, protect the culture, and make sure everyone is happy! ”







