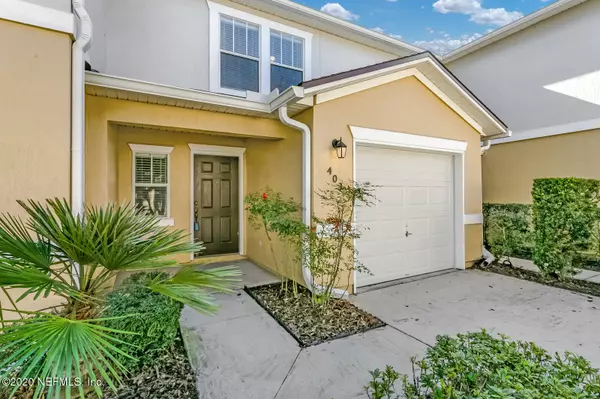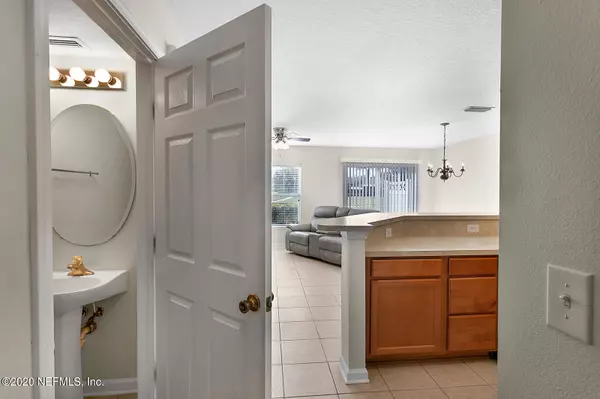$179,900
$179,900
For more information regarding the value of a property, please contact us for a free consultation.
2 Beds
3 Baths
1,258 SqFt
SOLD DATE : 01/28/2021
Key Details
Sold Price $179,900
Property Type Condo
Sub Type Condominium
Listing Status Sold
Purchase Type For Sale
Square Footage 1,258 sqft
Price per Sqft $143
Subdivision Crossings At Cypress Trace Condo
MLS Listing ID 1086053
Sold Date 01/28/21
Style Traditional
Bedrooms 2
Full Baths 2
Half Baths 1
HOA Fees $250/mo
HOA Y/N Yes
Originating Board realMLS (Northeast Florida Multiple Listing Service)
Year Built 2006
Property Description
You will love this light and bright town-home style condo in the sought after St. John's County. This immaculate condo boasts ceramic tile floors throughout the main. Kitchen with plenty of counters and cabinet space is open to the family room. Newer carpet is on the stairs and second level. Upstairs features two oversized rooms with
two full baths. Laundry is also conveniently located in the upstairs hall. This amazing unit has a stunning lake view
and is conveniently located near the pool and clubhouse. Enjoy your morning coffee on the patio and enjoy the view. Private sidewalks are all throughout the community for evening strolls, dog walks and bike rides.
Location
State FL
County St. Johns
Community Crossings At Cypress Trace Condo
Area 301-Julington Creek/Switzerland
Direction 295 South to 9b. Exit left to Phillips Highway and Right on Racetrack Rd. Left into Cypress Trail
Interior
Interior Features Breakfast Bar, Entrance Foyer, Pantry, Primary Bathroom - Tub with Shower, Split Bedrooms, Walk-In Closet(s)
Heating Central, Electric
Cooling Central Air, Electric
Flooring Carpet, Tile
Laundry Electric Dryer Hookup, Washer Hookup
Exterior
Garage Spaces 1.0
Pool Community
Amenities Available Clubhouse, Management - Full Time
Waterfront Description Pond
Roof Type Shingle
Porch Front Porch, Patio
Total Parking Spaces 1
Private Pool No
Building
Sewer Private Sewer
Water Public
Architectural Style Traditional
Structure Type Stucco
New Construction No
Others
HOA Fee Include Insurance,Maintenance Grounds
Tax ID 0234293902
Acceptable Financing Cash, Conventional, FHA, VA Loan
Listing Terms Cash, Conventional, FHA, VA Loan
Read Less Info
Want to know what your home might be worth? Contact us for a FREE valuation!

Our team is ready to help you sell your home for the highest possible price ASAP
Bought with ROUND TABLE REALTY
“My job is to find and attract mastery-based agents to the office, protect the culture, and make sure everyone is happy! ”







