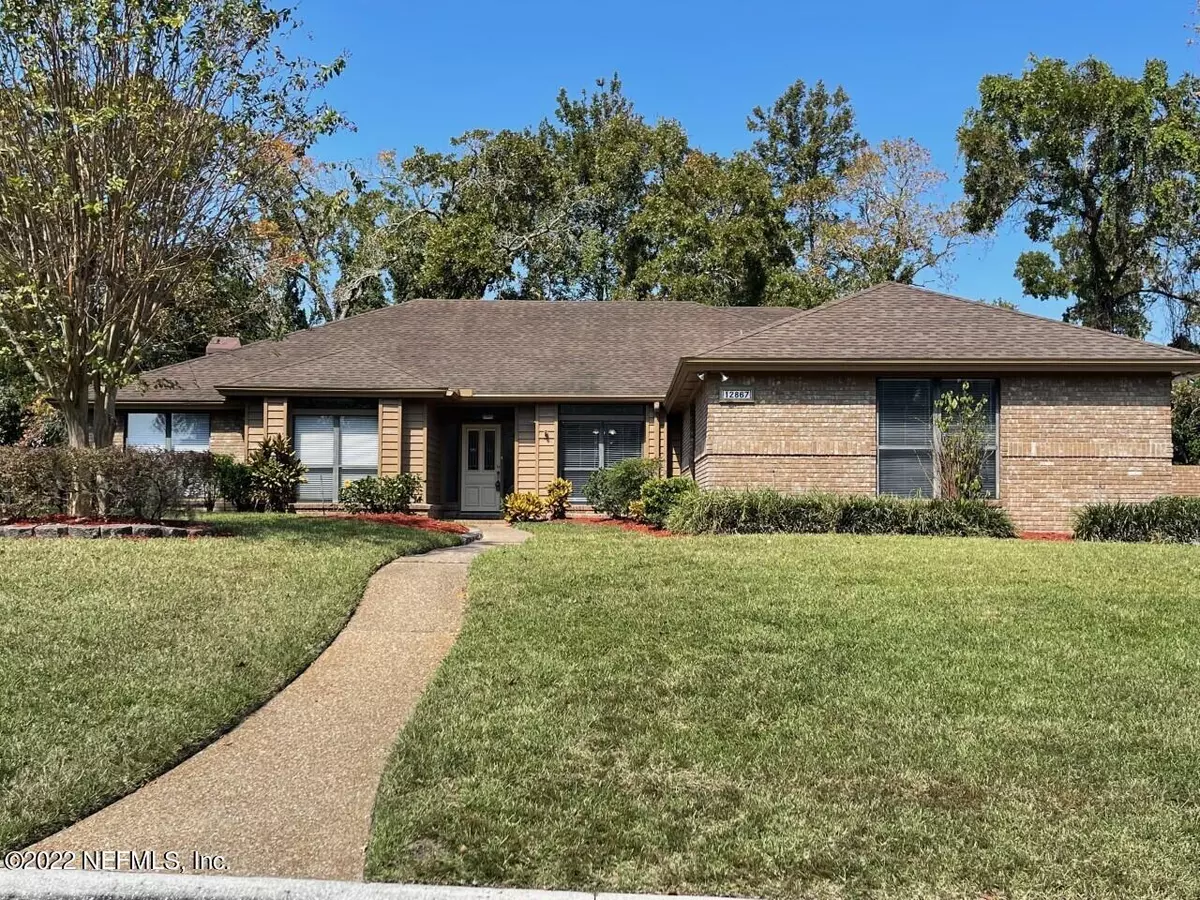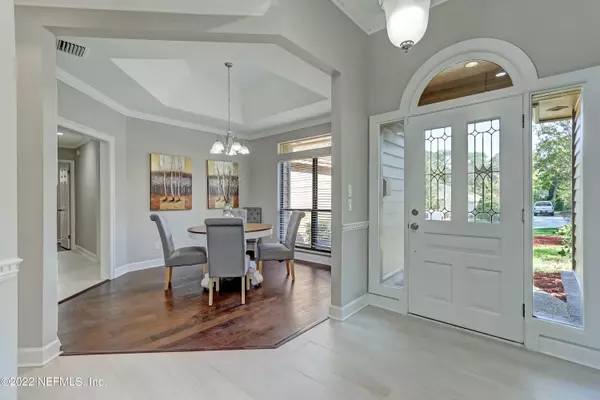$560,000
$575,000
2.6%For more information regarding the value of a property, please contact us for a free consultation.
4 Beds
3 Baths
2,804 SqFt
SOLD DATE : 01/13/2023
Key Details
Sold Price $560,000
Property Type Single Family Home
Sub Type Single Family Residence
Listing Status Sold
Purchase Type For Sale
Square Footage 2,804 sqft
Price per Sqft $199
Subdivision Hidden Hills Cc
MLS Listing ID 1195276
Sold Date 01/13/23
Style Ranch
Bedrooms 4
Full Baths 3
HOA Fees $125/mo
HOA Y/N Yes
Originating Board realMLS (Northeast Florida Multiple Listing Service)
Year Built 1987
Lot Dimensions Less then 1/4 acre
Property Description
Motivated SELLER willing to help with cc/pp with acceptable offer !! Come see this spectacular home, custom built by the award winning home builders, Whitehurst Builders, in the prestigious gated Hidden Hills CC. You Will love the Split Floor Plan that has two large secondary bedrooms on one side of the house and the private Master Bedroom and office or 4th bedroom on the other. Home Features 2804 Sq Ft. of Living Space, huge Master Suite with a large Newly renovated Master Bath and his and hers walk in closets, as well as laundry cabinets. The extra-large Kitchen has custom Granite countertops, new flooring and Stainless steel Appliances. Hardwood floors In Dining, Living, Master, and Office/4th bedroom . New tile floors in Foyer, Halls, Kitchen, and Laundry room. Every room in the house has been recently updated. Oversized 572 SqFt. 2 Car Garage. Garage entry door. New garage door , all bathrooms updated. Freshly painted inside and out . All appliances in Kitchen convey . 4th bedroom / office space has ensuite as well. Brand new AC . Laundry Room updated with new cabinets and flooring. Living room has brick fireplace .
Location
State FL
County Duval
Community Hidden Hills Cc
Area 042-Ft Caroline
Direction MONUMENT RD TO HIDDEN HILLS CC THRU GATE TO STOP SIGN, R ON MUIRFIELD BLVD TO SOUTHERN HILLS, R TO SOUTHERN HILLS CIRCLE, L TO HOME ON L
Interior
Interior Features Breakfast Bar, Breakfast Nook, Built-in Features, Eat-in Kitchen, Entrance Foyer, Pantry, Primary Bathroom -Tub with Separate Shower, Split Bedrooms, Walk-In Closet(s)
Heating Central
Cooling Central Air
Flooring Carpet, Tile
Fireplaces Number 1
Furnishings Unfurnished
Fireplace Yes
Laundry Electric Dryer Hookup, Washer Hookup
Exterior
Parking Features Attached, Garage, Garage Door Opener
Garage Spaces 2.0
Pool None
Amenities Available Clubhouse, Fitness Center, Golf Course, Security, Tennis Court(s)
Roof Type Shingle
Total Parking Spaces 2
Private Pool No
Building
Sewer Public Sewer
Water Public
Architectural Style Ranch
New Construction No
Schools
Elementary Schools Sabal Palm
Middle Schools Landmark
High Schools Sandalwood
Others
HOA Name CMC Jacksonville
Tax ID 1602815195
Acceptable Financing Cash, Conventional, FHA, VA Loan
Listing Terms Cash, Conventional, FHA, VA Loan
Read Less Info
Want to know what your home might be worth? Contact us for a FREE valuation!

Our team is ready to help you sell your home for the highest possible price ASAP
Bought with WATSON REALTY CORP
“My job is to find and attract mastery-based agents to the office, protect the culture, and make sure everyone is happy! ”







