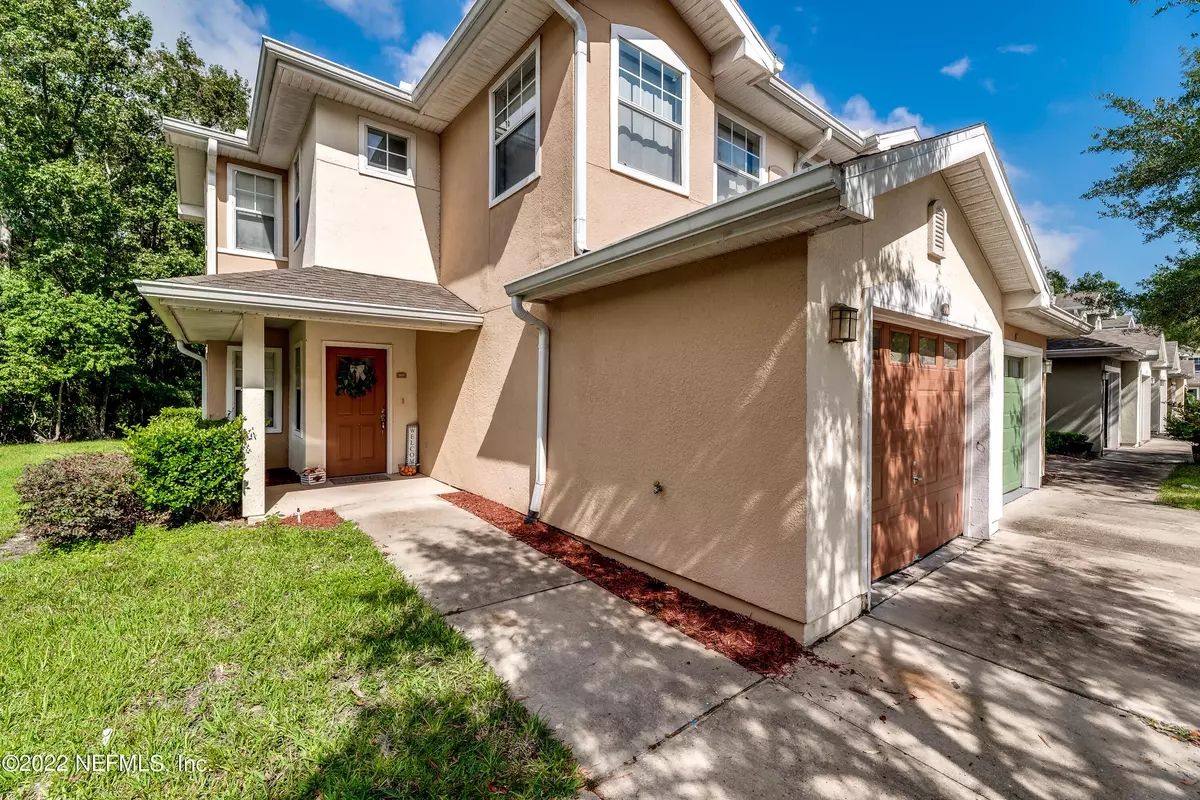$215,000
$218,000
1.4%For more information regarding the value of a property, please contact us for a free consultation.
3 Beds
3 Baths
1,455 SqFt
SOLD DATE : 01/31/2023
Key Details
Sold Price $215,000
Property Type Condo
Sub Type Condominium
Listing Status Sold
Purchase Type For Sale
Square Footage 1,455 sqft
Price per Sqft $147
Subdivision Cottages At Argyle Condo
MLS Listing ID 1195773
Sold Date 01/31/23
Style Contemporary
Bedrooms 3
Full Baths 2
Half Baths 1
HOA Fees $235/mo
HOA Y/N Yes
Originating Board realMLS (Northeast Florida Multiple Listing Service)
Year Built 2006
Property Description
Lovely 3 bedroom 2.5 bathroom two story condo in the highly sought Argyle area within a short distance of 295, Orange Park Mall and Oakleaf Plantation. This condo boasts of an open downstairs floorplan with a full breakfast bar. This unit backs to the woods, so take the opportunity to relax or nature watch on the screened lanai. All bedrooms are upstairs. The spacious master bedroom will definitely have room for your king sized bed and bedroom furnishings. Store your car in the one garage or use it for storage. This condo has so much potential whether you are looking for a home for you or the perfect investment property.
Location
State FL
County Duval
Community Cottages At Argyle Condo
Area 067-Collins Rd/Argyle/Oakleaf Plantation (Duval)
Direction West on I-295, South on Blanding Blvd. Turn right onto Argyle Forest to right on Argyle Business Loop to first left into Cottages of Argyle.. Turn right once inside the gate. Unit is on the right.
Interior
Interior Features Breakfast Bar, Entrance Foyer, Pantry, Primary Bathroom - Tub with Shower, Split Bedrooms
Heating Central
Cooling Central Air
Laundry Electric Dryer Hookup, Washer Hookup
Exterior
Garage Spaces 1.0
Pool Community
Amenities Available Playground
Total Parking Spaces 1
Private Pool No
Building
Lot Description Wooded
Story 2
Sewer Public Sewer
Water Public
Architectural Style Contemporary
Level or Stories 2
Structure Type Stucco
New Construction No
Others
Tax ID 1007053132
Acceptable Financing Cash, Conventional
Listing Terms Cash, Conventional
Read Less Info
Want to know what your home might be worth? Contact us for a FREE valuation!

Our team is ready to help you sell your home for the highest possible price ASAP
Bought with WATSON REALTY CORP
“My job is to find and attract mastery-based agents to the office, protect the culture, and make sure everyone is happy! ”







