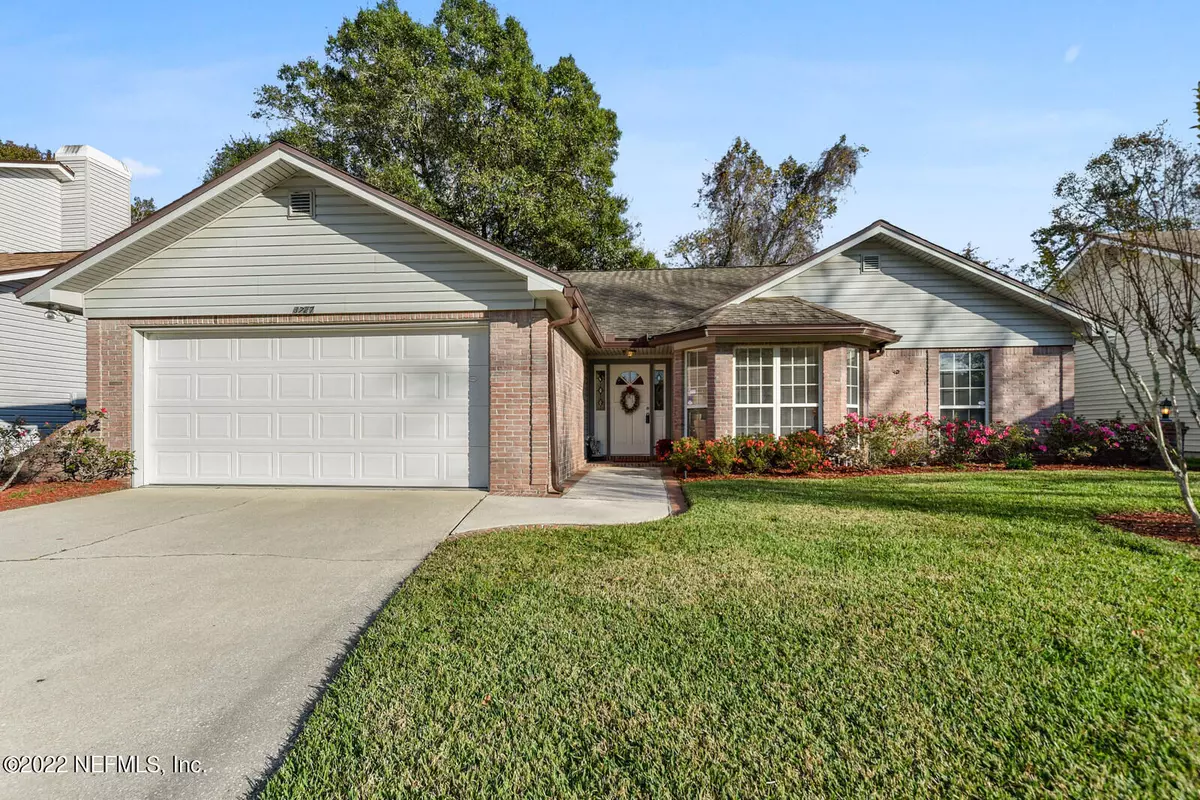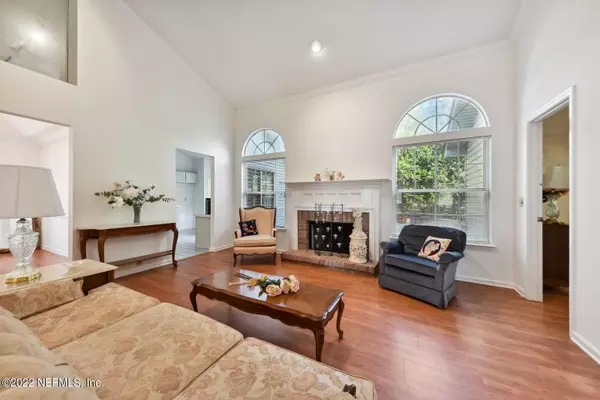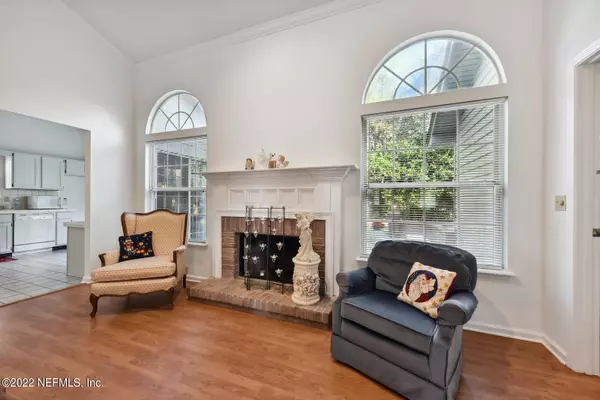$325,000
$332,500
2.3%For more information regarding the value of a property, please contact us for a free consultation.
3 Beds
2 Baths
1,446 SqFt
SOLD DATE : 02/14/2023
Key Details
Sold Price $325,000
Property Type Single Family Home
Sub Type Single Family Residence
Listing Status Sold
Purchase Type For Sale
Square Footage 1,446 sqft
Price per Sqft $224
Subdivision Goodbys Trace
MLS Listing ID 1203130
Sold Date 02/14/23
Style Ranch,Traditional
Bedrooms 3
Full Baths 2
HOA Y/N No
Originating Board realMLS (Northeast Florida Multiple Listing Service)
Year Built 1987
Lot Dimensions 60x104
Property Description
*OPEN HOUSE SATURDAY 11-2 ONLY NOT SUNDAY* Welcome to one of the most sought after neighborhoods and an immaculate home ready to move into! This ranch style brick and vinyl veneer home has just what you're looking for! This was the MODEL home for the neighborhood! Beveled glass side lights at the front entrance, soaring ceiling in the spacious family room, gorgeous dental and crown molding in the dining room, newly painted wood cabinets in the kitchen and a private backyard. The owners suite features THREE closets, a jacuzzi-style tub, walk in shower stall and a heat lamp. NO HOA in this neighborhood saving you money and hassle! Attached 2 car garage with new garage door offers you convenience and storage along with laundry. Roof was installed in 2009. THIS HOME IS SPECTACULAR
Location
State FL
County Duval
Community Goodbys Trace
Area 012-San Jose
Direction Turn onto Baymeadows from San Jose Blvd and go east. Turn left onto Goodbys Trace Dr. House is ahead on the right.
Interior
Interior Features Breakfast Nook, Entrance Foyer, Pantry, Primary Bathroom -Tub with Separate Shower, Primary Downstairs, Split Bedrooms, Vaulted Ceiling(s), Walk-In Closet(s)
Heating Central
Cooling Central Air
Flooring Tile, Vinyl
Fireplaces Number 1
Fireplaces Type Wood Burning
Fireplace Yes
Laundry Electric Dryer Hookup, Washer Hookup
Exterior
Parking Features Attached, Garage
Garage Spaces 2.0
Pool None
Utilities Available Cable Available
Roof Type Shingle
Porch Front Porch, Patio, Porch
Total Parking Spaces 2
Private Pool No
Building
Lot Description Sprinklers In Front, Sprinklers In Rear
Sewer Public Sewer
Water Public
Architectural Style Ranch, Traditional
Structure Type Brick Veneer,Frame,Vinyl Siding
New Construction No
Others
Tax ID 1481641142
Security Features Security System Owned
Acceptable Financing Cash, Conventional, FHA, VA Loan
Listing Terms Cash, Conventional, FHA, VA Loan
Read Less Info
Want to know what your home might be worth? Contact us for a FREE valuation!

Our team is ready to help you sell your home for the highest possible price ASAP
Bought with EXP REALTY LLC
“My job is to find and attract mastery-based agents to the office, protect the culture, and make sure everyone is happy! ”







