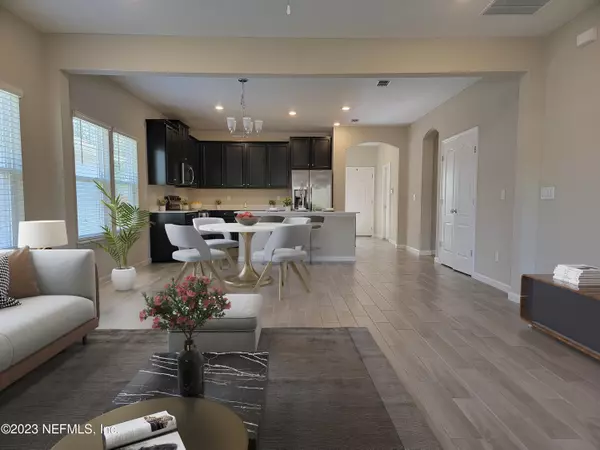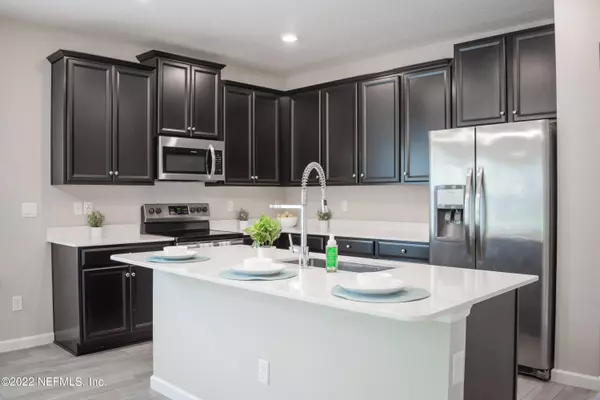$330,000
$340,000
2.9%For more information regarding the value of a property, please contact us for a free consultation.
3 Beds
2 Baths
1,737 SqFt
SOLD DATE : 02/17/2023
Key Details
Sold Price $330,000
Property Type Single Family Home
Sub Type Single Family Residence
Listing Status Sold
Purchase Type For Sale
Square Footage 1,737 sqft
Price per Sqft $189
Subdivision Longleaf
MLS Listing ID 1190090
Sold Date 02/17/23
Style Traditional
Bedrooms 3
Full Baths 2
HOA Fees $60/qua
HOA Y/N Yes
Originating Board realMLS (Northeast Florida Multiple Listing Service)
Year Built 2019
Property Description
Completely move-in ready home that is conveniently located near the Oakleaf Town Center and new Outer Loop Interstate System is loaded with upgrades -- just bring your things! Built in 2019, this home boasts 3 bedrooms, 2 bathrooms PLUS a flex room that could be used for a home office, rec room, formal dining, a mancave or more! Loaded features and upgrades begin outdoors with gutters, pavers and a screened in patio for that ideal outdoor Florida living! Indoor features & upgrades include quartz counter tops, 42'' cabinets with crown molding, stainless appliances, GIANT single bowl stainless undermount sink, wood-look tile, TONS of natural light, bathroom tile goes to the ceiling, adult height bathroom vanities in both bathrooms and an oversized garden tub all tucked into a well thought thought
Location
State FL
County Duval
Community Longleaf
Area 064-Bent Creek/Plum Tree
Direction I-95 N and I-295 N. towards Orange Park. Take Exit 12 for Colling Rd. Turn Right onto Old Middleburg Rd S. Turn Left onto Longleaf Branch Dr. Turn Right onto Bowers Creek Dr. Turn Right on Pavnes
Interior
Interior Features Breakfast Bar, Entrance Foyer, Kitchen Island, Pantry, Primary Bathroom -Tub with Separate Shower, Walk-In Closet(s)
Heating Central
Cooling Central Air
Flooring Tile
Laundry Electric Dryer Hookup, Washer Hookup
Exterior
Parking Features Attached, Garage
Garage Spaces 2.0
Roof Type Shingle
Porch Patio, Screened
Total Parking Spaces 2
Private Pool No
Building
Sewer Public Sewer
Water Public
Architectural Style Traditional
New Construction No
Schools
Elementary Schools Westview
Middle Schools Westview
High Schools Westside High School
Others
HOA Name Evergreen Lifestyle
Tax ID 0164100610
Security Features Security System Owned
Acceptable Financing Cash, Conventional, FHA, VA Loan
Listing Terms Cash, Conventional, FHA, VA Loan
Read Less Info
Want to know what your home might be worth? Contact us for a FREE valuation!

Our team is ready to help you sell your home for the highest possible price ASAP
Bought with BYERS PROPERTIES, INC.
“My job is to find and attract mastery-based agents to the office, protect the culture, and make sure everyone is happy! ”







